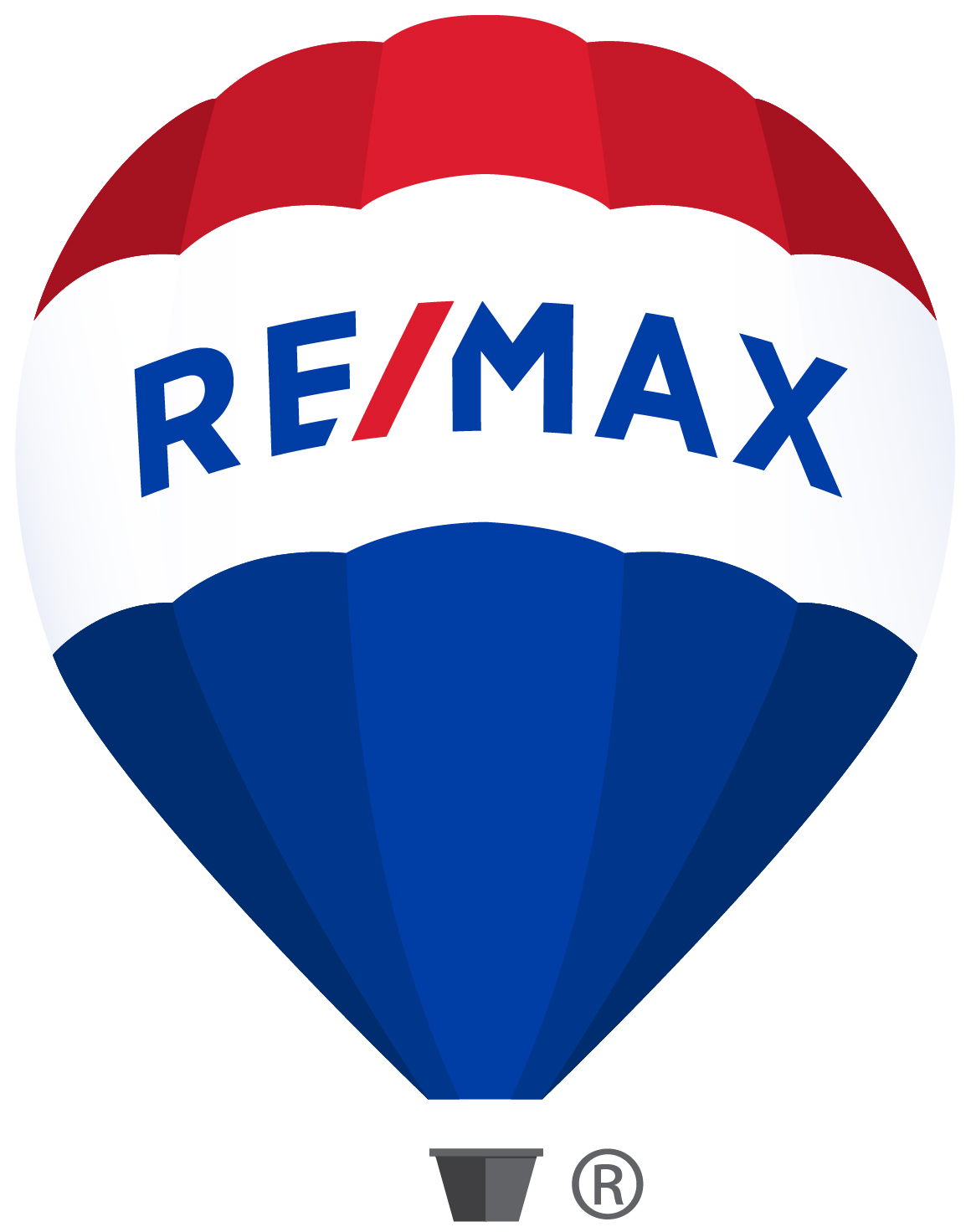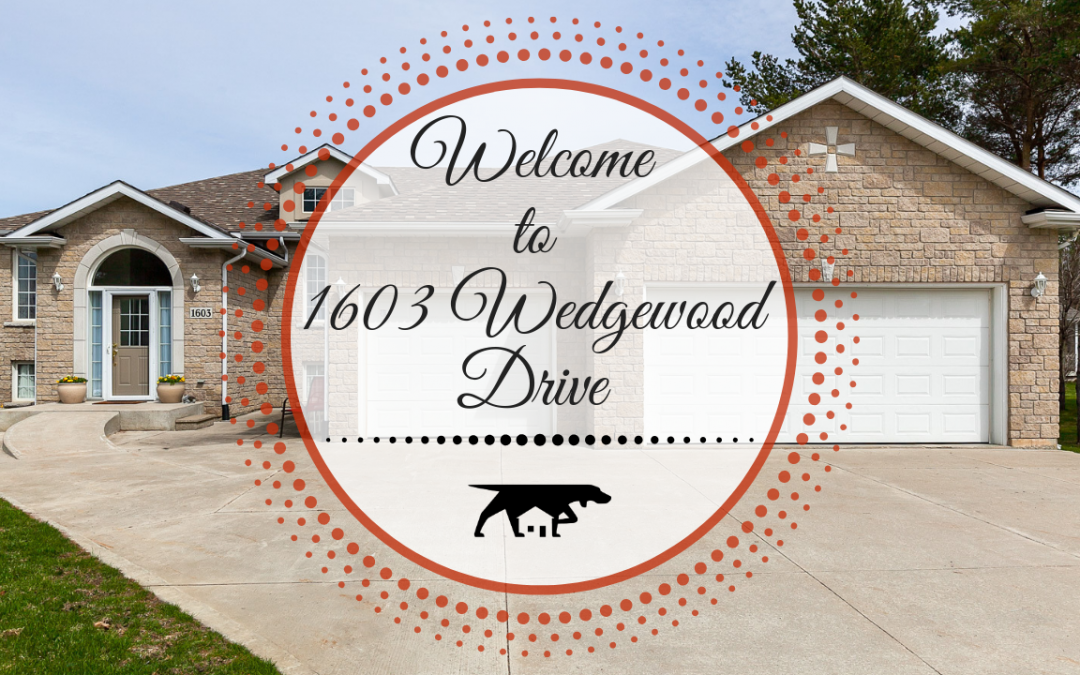*SOLD!
MLS# 188888
The Highlights ♥
Located in Wasaga Sands Estates, one of the most desirable subdivisions in west end Wasaga Beach, this beautifully updated 4+3 bedroom, 3 bath home is situated on a landscaped 78’ x 345’ ravine lot overlooking the McIntyre Creek nature trail and close to services, shops, and schools.
This custom raised bungalow provides 2,559 sq finished living space on the main level and an additional 1,341 finished sq ft in the basement, ideally laid out for a growing family. Open concept living area with large windows and gas fireplace. Chef’s kitchen with granite countertops, a huge island, new stainless appliances and a breakfast nook with walkout to deck. Master bedroom has 2 walk-in closets and spa-like 6-piece ensuite bath. Two additional bedrooms share a full bath.
From the 3-car garage with inside access to the main floor laundry to the raised back deck overlooking the private, landscaped backyard, 1603 Wedgewood Drive is in move-in condition, ready to welcome you home.
Video Tour
The best way to get a feel for the layout of this custom home, as you make your list of “must view” properties: Walk through via the video tour.
Photo Tour
Click on the first photo then advance through the photo gallery at your own pace. Notice the flow and features as you envision your furnishings fitting nicely in every room. From the 3-car garage with inside access to the main floor laundry to the raised back deck overlooking the private, landscaped backyard, 1603 Wedgewood Drive is in move-in condition, ready to welcome you home.
Be sure to read through all of the exterior and interior features below, then delve into the details about the location, lifestyle and directions.

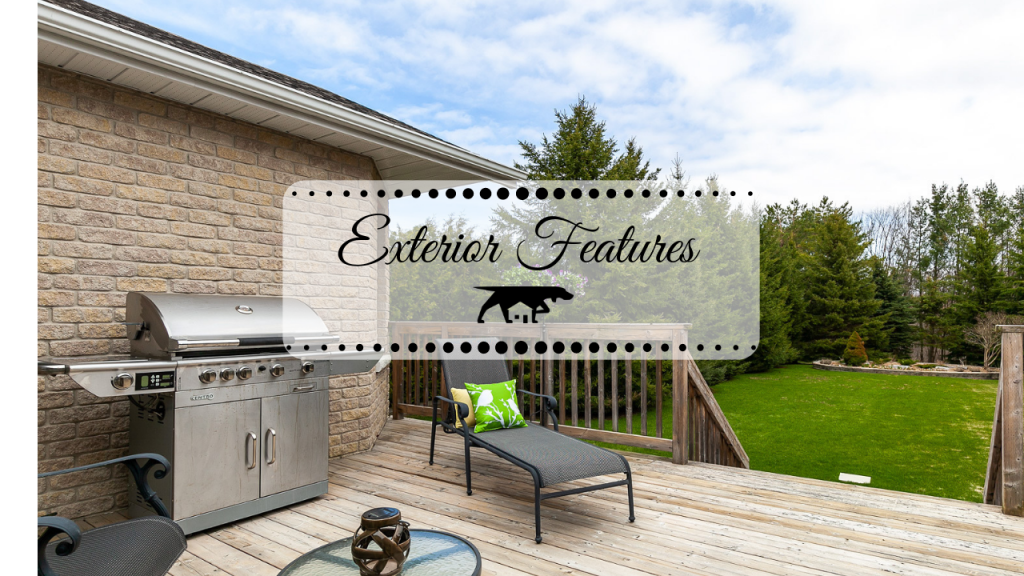
Exterior Features at 1603 Wedgewood Drive
- 78 x 345′ deep, level lot backs onto ravine overlooking nature area
- Stone and brick siding on the entire house
- Triple car garage with openers
- Concrete driveway with space for 6+ cars
- Concrete ramp up to the front door for easy access
- Hot and cold water in the workshop area in the garage
- Power to the workshop area
- Garage has inside entry to the main floor laundry area
- Back up automatic Generac generator, installed in 2004 and has been annually serviced
- Mature evergreens and perennial gardens
- Hardscaping at front and back; stone patio at the approach to the back yard
- Spacious back deck overlooks private back yard, lovely to the point of imagining hosting a beautiful summer wedding
- Gas line on deck for BBQ
- Westward view of Blue Mountain and spectacular sunsets
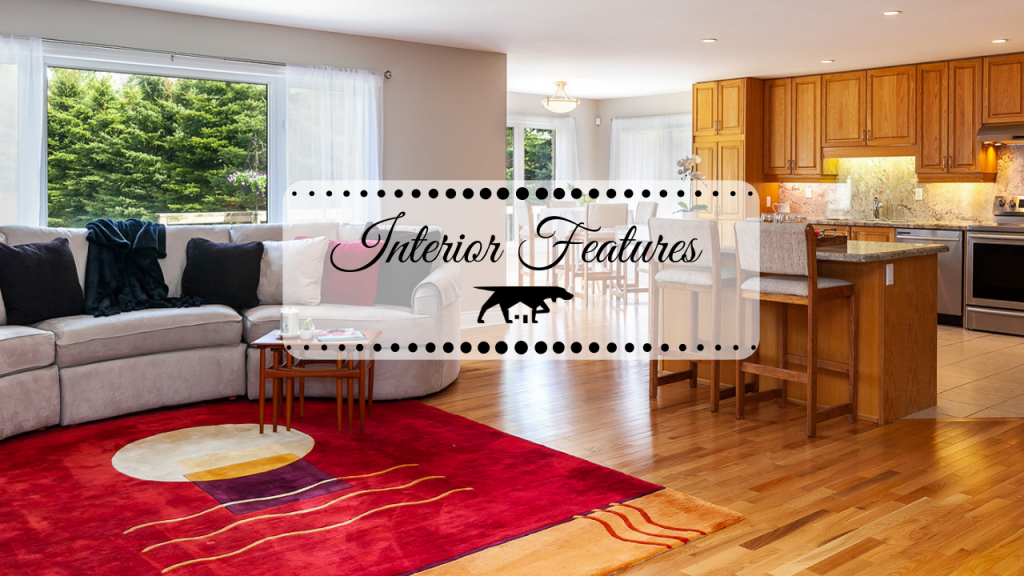
Interior Features at 1603 Wedgewood Drive
- Bright and spacious home with 3,900 finished square feet of living space, including a noteworthy 2,559 square feet on the main floor
- 4 bedrooms on the main floor; 2 of them have an adjoining semi-ensuite bath with separate door to bath and privy
- 4th main floor bedroom currently set up as a den or home office, with fantastic natural light from the large west-facing window
- Perfect layout for families looking for main floor living, providing the often desired 3+ bedrooms on the main floor
- Kitchen has granite countertops, abundant cabinet space, a large island (plenty of room for the whole family to gather around) and a sunny breakfast nook
- New Samsung stainless steel appliances (2019) including stove, range hood, fridge and dishwasher
- Updated light fixtures in kitchen, dining room, bedrooms and bathrooms, under counter lights w/light switch
- Kitchen stove can easily be switched to gas, piping is in place behind the existing electric stove
- Main floor laundry with LG washer and dryer set
- Modern, updated alarm system with new digital touchpads at 2 entry points
- New laundry sink and faucet with cabinet
- Laundry also equipped with pantry, linen closet and double coat closet
- Hardwood floors flow through the main floor
- Ceramic tile floors in kitchen, laundry and bathrooms (home is carpet-free)
- Granite counters in bathrooms
- Tons of organized storage including huge double closets
- Natural gas fireplace in the living room with custom concrete mantle and surround
- Dining room has the benefit of being quite open, with easy flow to kitchen and living areas, yet sheltered from the view of cooking and dishes. Perfect for both large families and intimate entertaining
- Home has been freshly painted to reflect current colour trends
- Master bedroom measures an impressive 15′ x 20′; fits a king sized bed set plus room for seating and dressers
- Master bedroom has large windows with lovely natural light
- Master ensuite bath is 6-piece including jetted tub, double sinks, separate shower and bidet
- Master bath has in-floor radiant heat
- Master bedroom is outfitted with dual walk-in closets
- Breakfast nook brings the outdoors in, with large windows looking out to the large deck and majestic spruce trees, frequented by colourful songbirds
- Powder room in main hall, with granite countertop
Basement features
- Vinyl tile flooring in basement bedrooms/rec area
- 3 additional bedrooms in the basement, all spacious with plenty of light
- 1 of the basement bedrooms is currently outfitted as an organized storage area
- 1 of the basement bedrooms has a huge walk-in closet with a window
- The largest basement bedroom has a double closet but would also make an excellent rec area or multipurpose zone
- The huge open area of the basement awaits finishing touches; Basement roughed in for bathroom — meanwhile provides ample space for kids to play or for extra storage
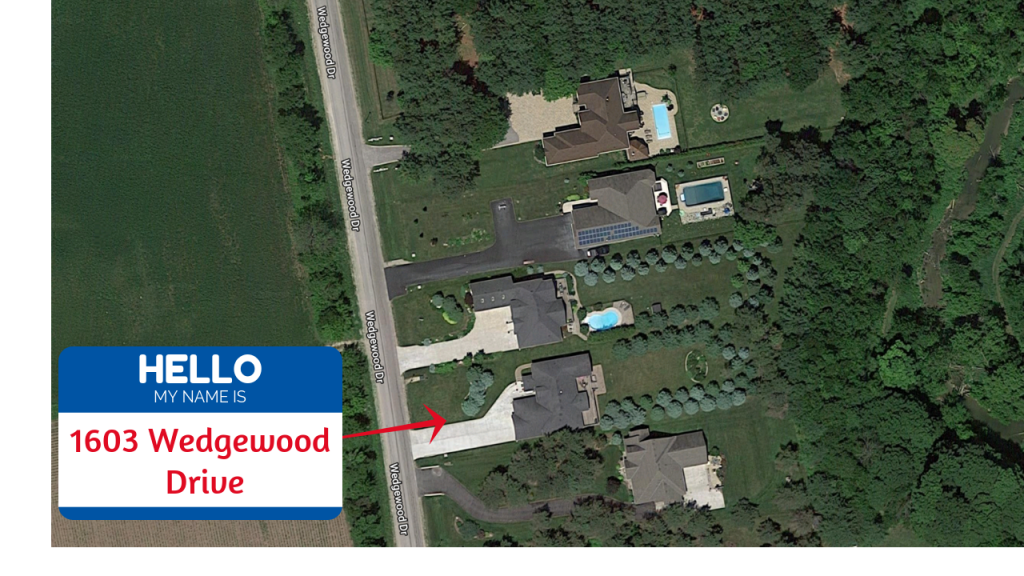
Location and Lifestyle Features of the Wedgewood Drive area of Wasaga Sands
- The location is certainly one of the top reasons 1603 Wedgewood Drive is a wonderful place to call home
- Close to the Ramblewood Medical Centre (dentist, doctors, Lifelabs, pharmacy)
- Close to Superstore, Starbucks, St. Louis Bar & Grill, The Beacon, Beach Builder’s Home Hardware, LCBO, Tim Horton’s, Stacked Restaurant, Shopper’s
- Close to the YMCA and Wasaga Beach RecPlex
- Just a few minutes to family-oriented Beach Area 6 and bike trails
- Military members will appreciate the relaxing 25-minute drive to CFB Borden
- Approx. 30 mins to Barrie and just 90 mins to Hwy 401 (Toronto)
- Close to all resorts (Blue Mountain, Snow Valley, Horseshoe Valley, and Moonstone) for 4-season enthusiasts
- Close to walking trails and outdoor tennis courts, pickleball courts and the future golf fairways
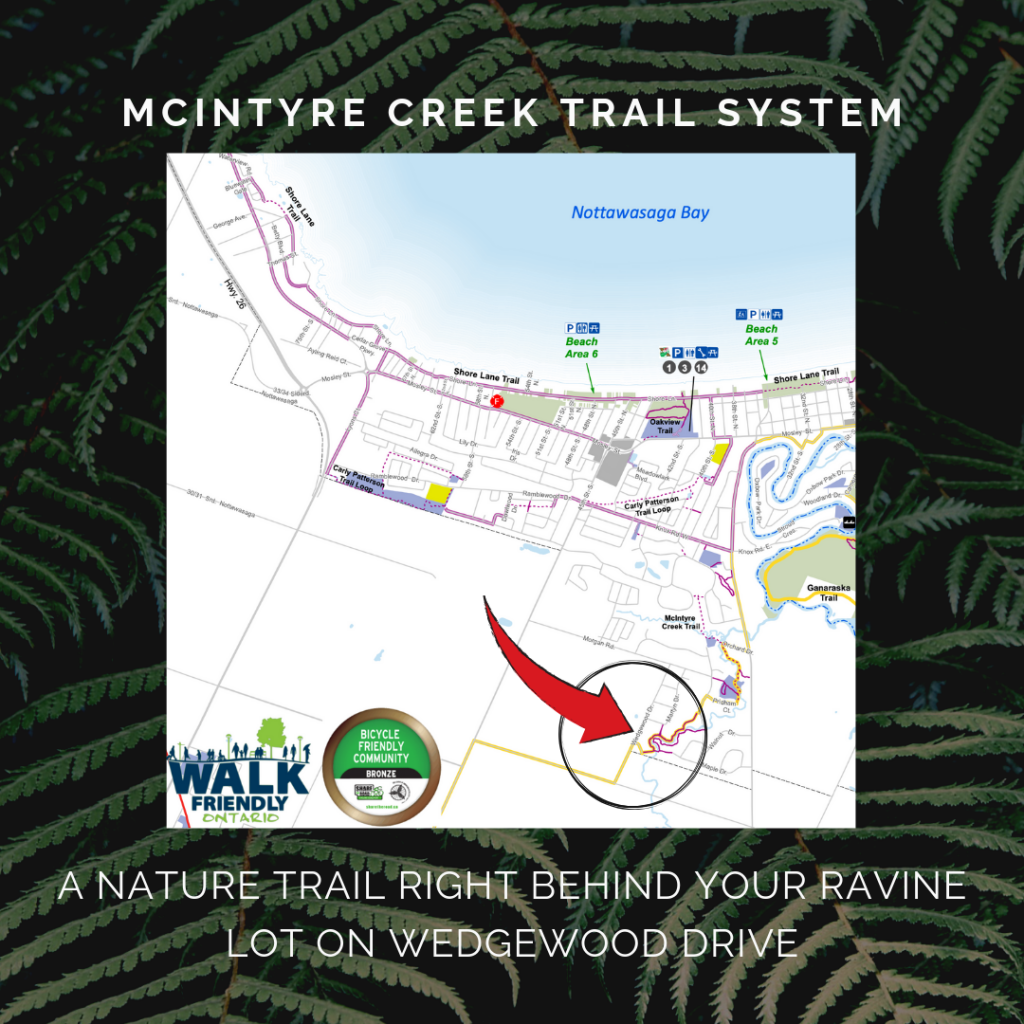
Note the quiet location and proximity to McIntyre Creek nature trail.
More Info Here: https://ganaraska-hiking-trail.org/
Wedgewood Drive backs onto the trail system which is part of the world-renowned trans-Canada Ganaraska Trail. This hidden gem winds through the fragile ancient parabolic sand dunes of Wasaga Beach Provincial Park, providing great views of the Nottawasaga River deep below in the valley. From there, the trail goes through McIntyre Creek and passes along quiet country roads to Smithdale, east of Glen Huron, where it connects with the Mad River section. This section is about 51 kilometres long and suitable for novices. Hiking, running, mountain biking, snowshoeing, cross country skiing, and even tobogganing are enjoyable activities here.
If you like to golf, watch for news regarding the neighbourhood’s golf course formerly known as Wasaga Sands, then Twin Creeks.
Directions
For detailed directions, click here and enter your current location.
You Won’t Know Until You Go
In west end Wasaga Beach, residents can expect to enjoy the best of life. Drive slowly around the local neighbourhoods and get a feel for the area at different times of day. This is a fantastic area for all ages and stages of life and the access to four-season fun in Wasaga Beach and surrounding areas is second to none.
Reach out to Bruce Johnson (click here) with any questions and/or to schedule your private showing. Seize the opportunity to experience all the reasons why 1603 Wedgewood Drive should top your list.
*****

When you decide to Live…Where Others Vacation, count on Bruce to deliver a moving experience!
Like Us on Facebook!
