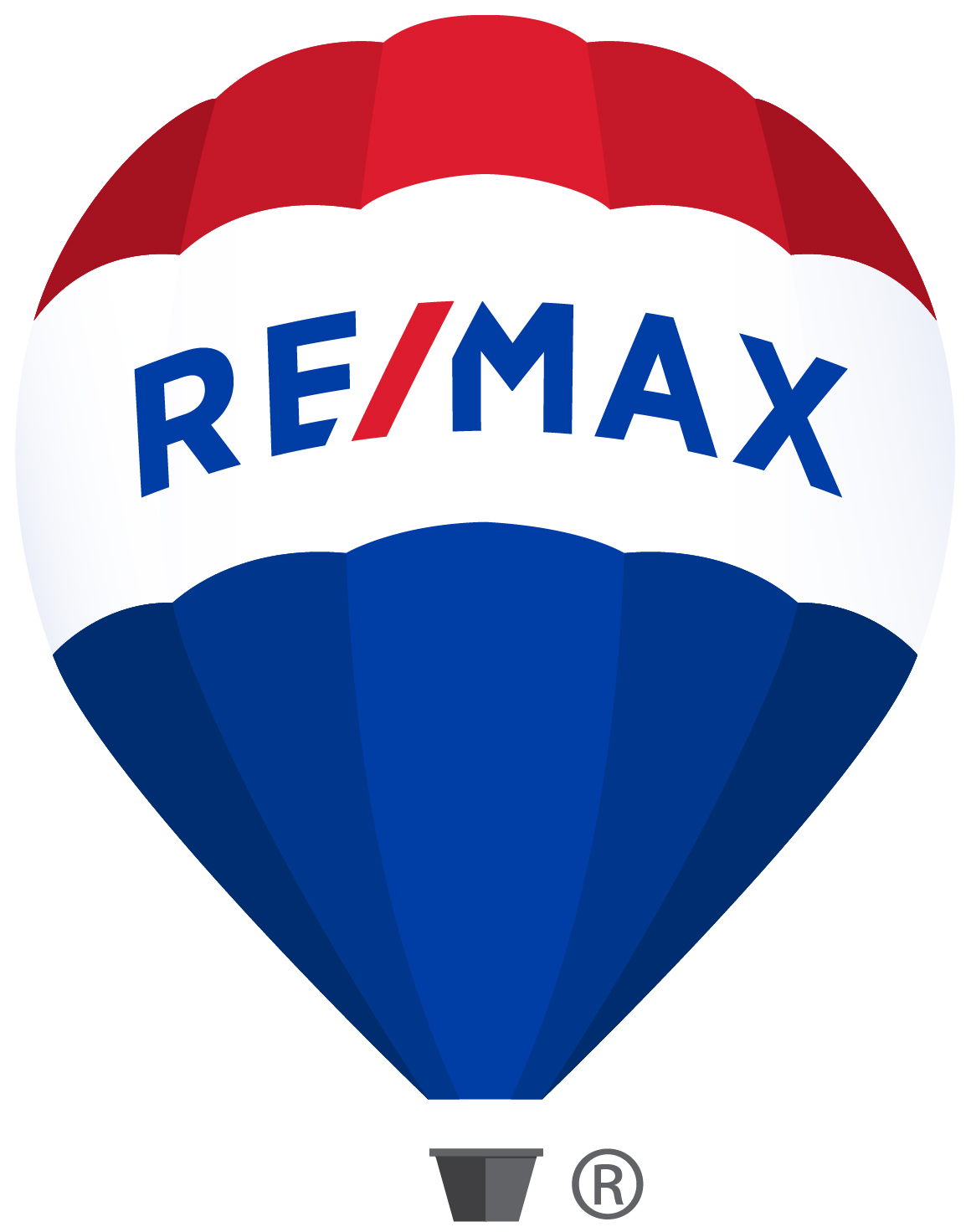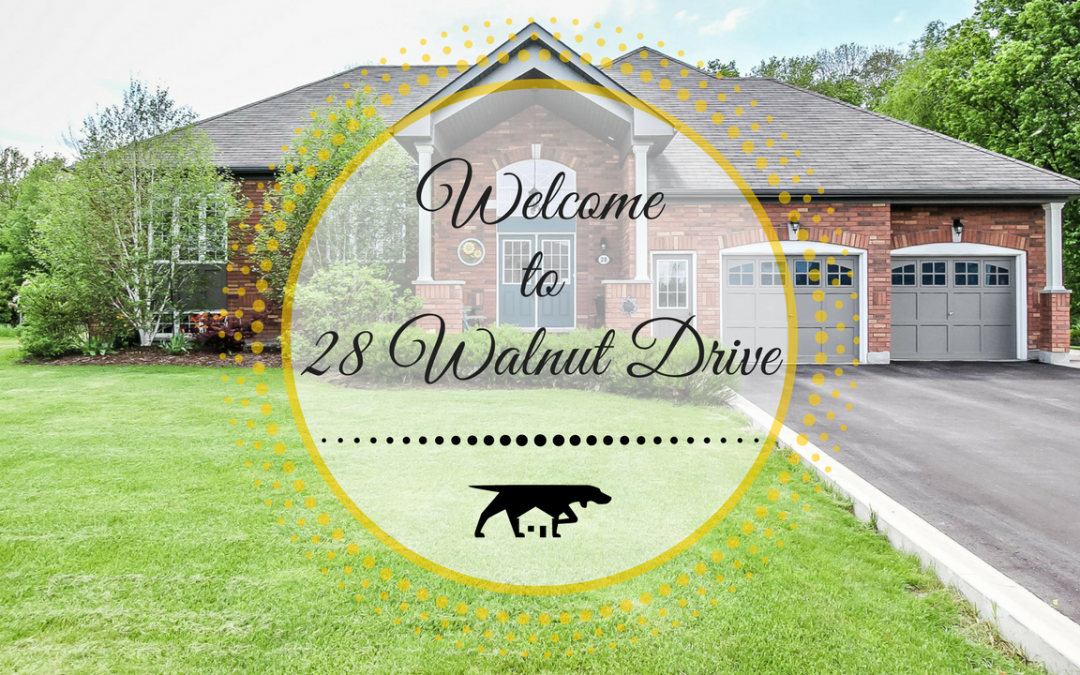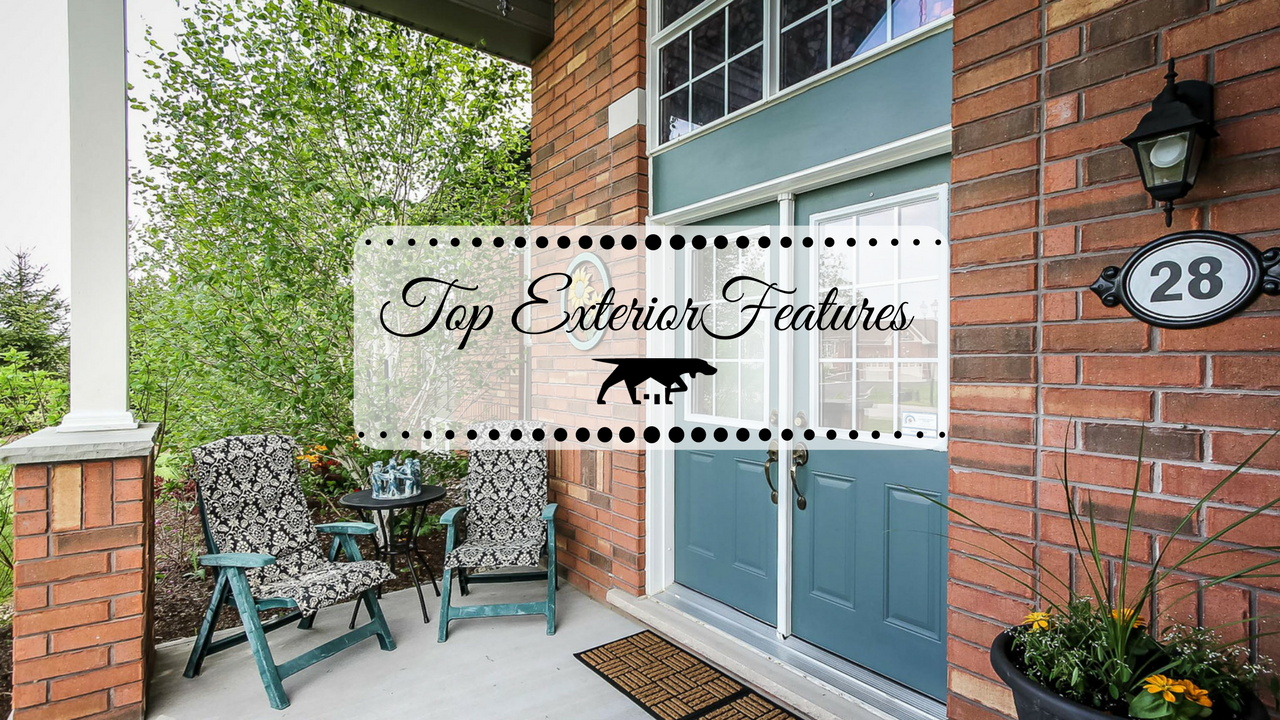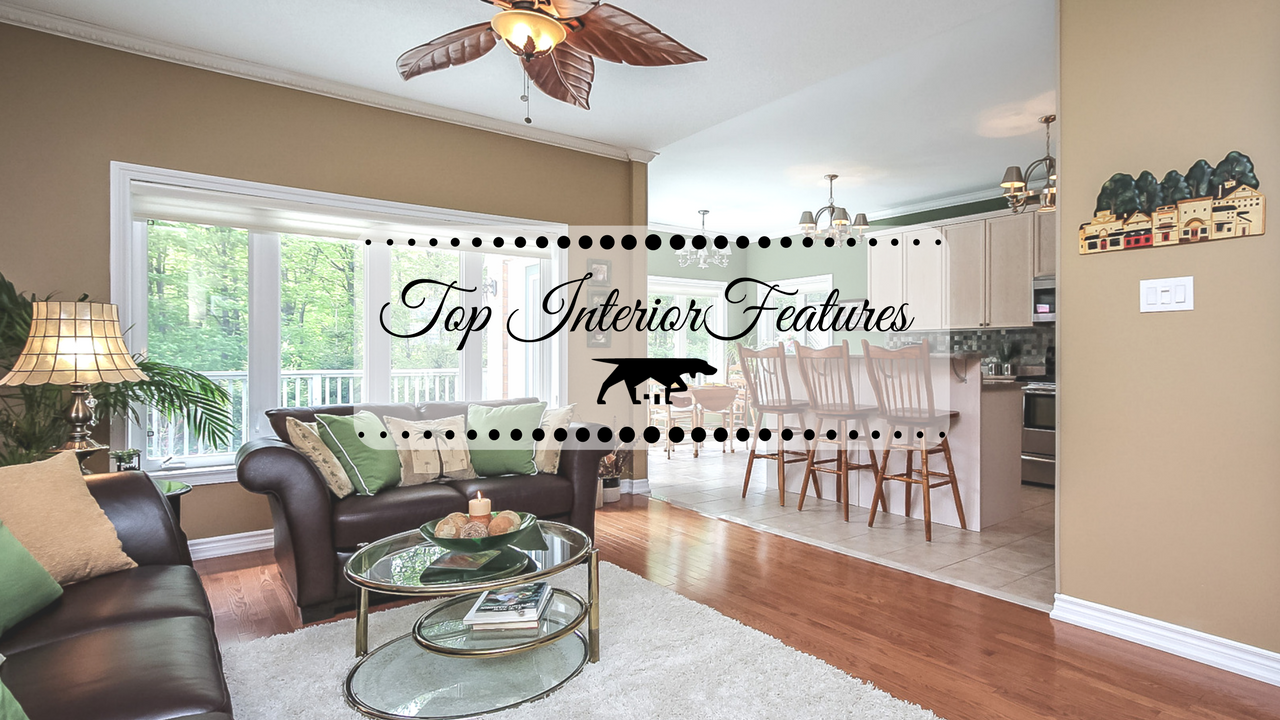*SOLD!*
The Lifestyle
Located on a picture-perfect lot in highly sought-after Wasaga Sands Estates, this all-brick home is sure to top your list.
The Layout
The front of the home welcomes you with a covered front porch, paved drive to double garage with inside entry and convenient extra front entry and rear doors. Stylish and lovingly maintained 3,560 square feet (including 1,820 sq. ft in the fully finished basement) includes 4 spacious bedrooms, 3 baths, and something for everyone to appreciate and enjoy.
View Floor Plan and Measurements HereThe main floor includes hardwood floors, a beautiful and unique 2-sided gas fireplace linking living and dining rooms, laundry room and 3 bedrooms including Master with walk-in closet and 4 piece ensuite bath with large linen closet. There is an open flow between living room and kitchen with island and breakfast nook, garden doors opening out to a large deck and a grand, landscaped 164’ x 198’ irreg lot with custom storage shed.
The fully finished basement is ready for entertaining, hobbies, exercise and more, with a lovely gas fireplace, bar area, office, 4th bedroom with walk-in closet and a 4-piece bath.
[gview file=”https://www.thehomehunt.com/wp-content/uploads/2017/05/floorplan_imperial_en.pdf”]
Be sure to read through the full list of exterior and interior features below.
Video Tour
360° Photo Tour
Move through the 360 degree photo tour, clicking on each floor, and on each room as you move through the home. Autoplay a circular rotation around every room, or scroll in any direction to appreciate the ceilings and other angles.
Click on the first photo in the gallery and enjoy a tour at your pace, noting the unique features of the design, where the lush landscape with the ravine backdrop is never far from sight. Picture your furnishings fitting in nicely in every room…and envision your loved ones enjoying every moment here. Above all, 28 Walnut Drive is a real pleasure to view and is ready to welcome you home. Enjoy the summer in this nature-lover’s paradise: just move in!
- Absolutely exquisite lot measures 164 feet x 198 feet deep (irreg.) with mature trees, perennial and annual gardens
- Storybook custom shed for your garden implements and seasonal storage
- Lot backs onto McIntyre Creek trail system
- All brick exterior
- Double garage with inside entry to foyer, and doors to exterior at both front and back
- Large and totally private back deck accessed from kitchen garden doors, windows outfitted with custom awnings
- 1,820 sq. ft above grade (3,560 sq.ft. of finished living space)
- 3 bedrooms on main floor, 1 bedroom in basement
- 3 bathrooms
- Master bedroom ensuite bath with deluxe easy-care Mirolin tub/shower unit
- 4-piece bathroom adjacent to the other 2 bedrooms on the main floor, also outfitted with Mirolin tub/shower unit
- Downstairs bathroom is also a 4-piece, close to basement bedroom and office/playroom
- Spacious oak kitchen with plenty of cabinets and counter space, a centre island and a breakfast nook
- Beautiful hardwood flooring, new modern laminate, ceramic tile and carpet
- Basement with plenty of space to envision home office, workshop, exercise and entertaining needs
- Custom Hunter Douglas window shades provide UV protection
- 2 gas fireplaces; a 2-sided beauty linking dining room and living room on the main floor, and another cozying up the far corner of the lower level
- Forced air natural gas furnace
- VANee air exchanger keeps the air fresh and the humidity level comfortable year-round
- Central air
- Central vac roughed in
- Abundant organized storage throughout home, large closets
Location
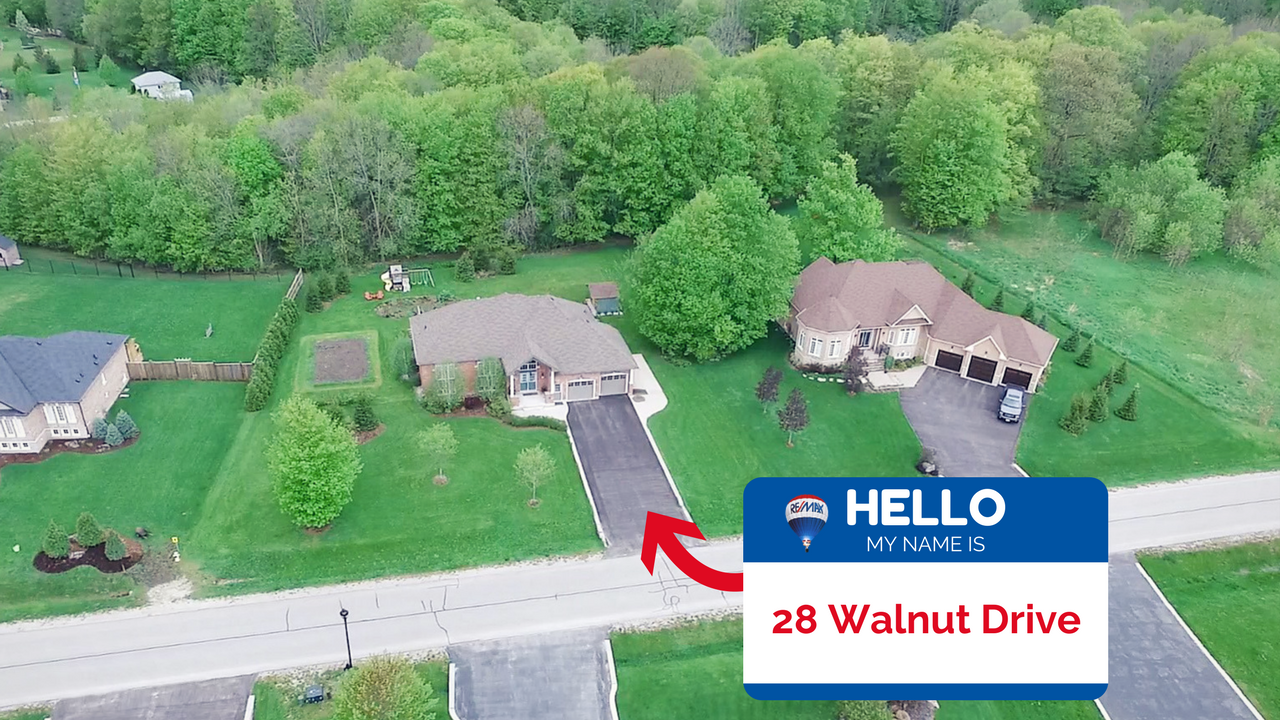
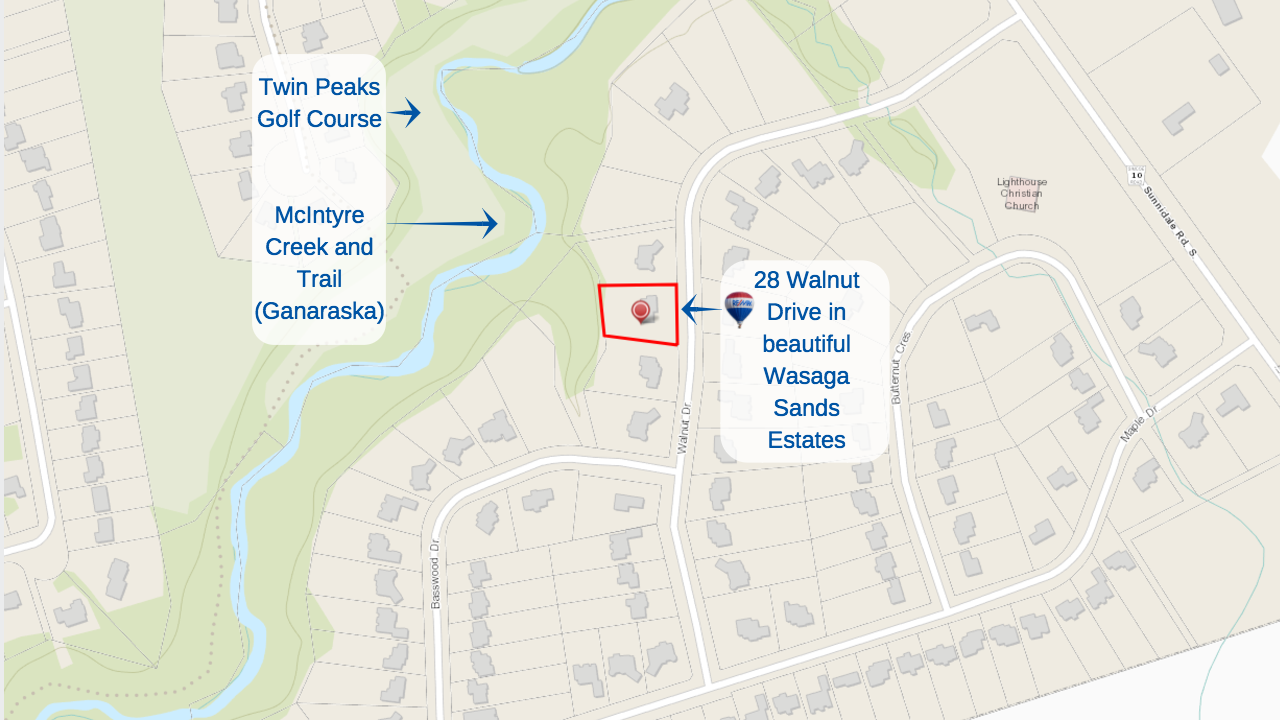
- Fantastic location central to the best that the Georgian Triangle has to offer!
- In the above view you can see the quiet location and proximity to the year-round creek. From your back door it’s just two skips down to the trail system which is part of the world-renowned trans-Canada Ganaraska Trail. This is a hidden gem that winds through the fragile ancient parabolic sand dunes of Wasaga Beach Provincial Park, providing great views of the Nottawasaga River deep below in the valley. From there, the trail goes through the valley of the McIntyre Creek – which is blessedly adjacent to Walnut Drive – and passes along quiet country roads to Smithdale, east of Glen Huron, where it connects with the Mad River section. This section is about 51 kilometres long and suitable for novices.
- If you like to golf, you are very close to the Twin Creeks Golf Course.
- In mere minutes’ from your front door you are picking up whatever you need from the store, hiking/biking/cross-country skiing on McIntyre Creek trails or heading down to the beach for the day
- For military members, it’s a relaxed 27 km drive to CFB Borden.
- For detailed directions and travel times, click here and enter your current location.
- No time to check out the area surrounding 28 Walnut Drive? Zoom around the map below.
You Won’t Know Until You Go
In west end Wasaga Beach, residents can expect to enjoy the best of life. Meander down Walnut Drive, get a feel for the area, noting the easy jump to any of the main arteries leading to Barrie, Borden, Stayner, Collingwood and beyond. This is a fantastic area for all ages and stages of life and the access to four-season fun in Wasaga Beach and surrounding areas is second to none.
Since pictures are only the visual part of the story, we hope you’ll make your appointment today to fill in the rest!
Please contact Bruce Johnson with any questions and/or to schedule your private showing.
Make your appointment to get a jump on this rare opportunity in Wasaga Sands Estates. When you decide to Live…Where Others Vacation, count on Bruce to deliver A Moving Experience!
MLS®
