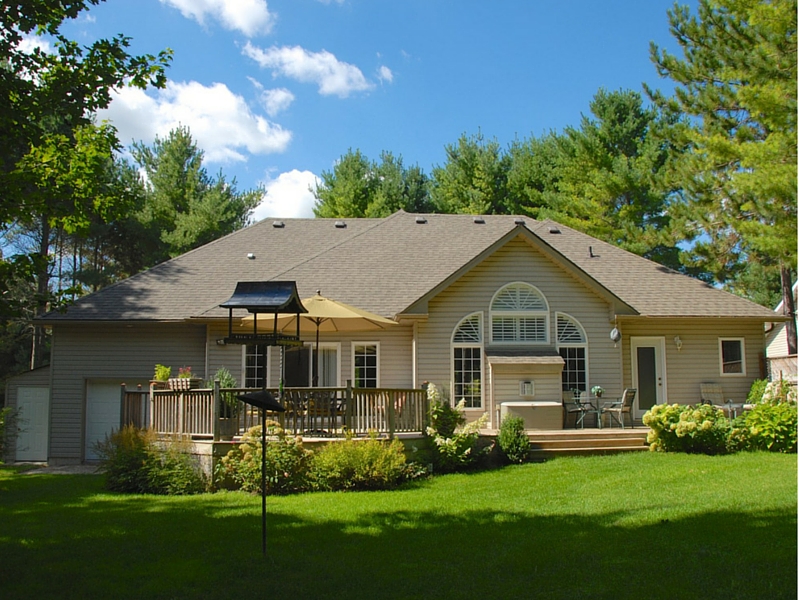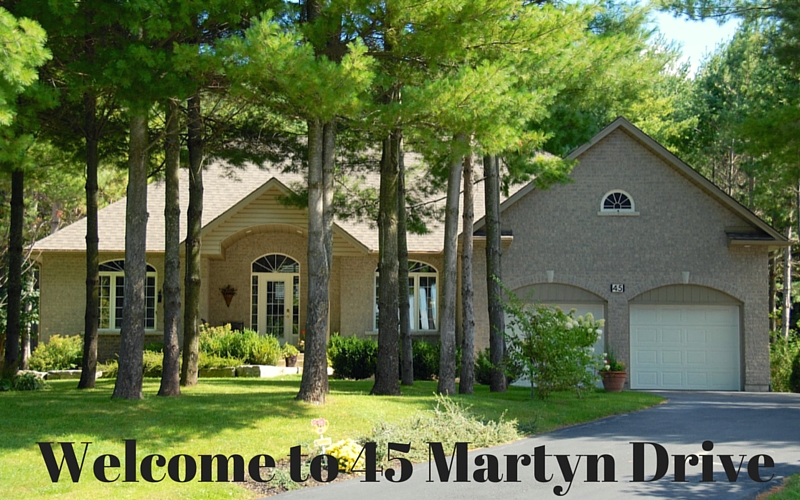*SOLD!*
Backing onto the freshly-renamed Twin Creeks Golf Course, this beautiful custom home is situated on an artfully landscaped 82` x 246` lot on Martyn Drive, one of the most desirable streets in Wasaga Sands Estates. Amidst a spruce and pine forest, perennial gardens and with a ravine and golf course view, this 3 bedroom, 3 bath home with a 3-car garage has been impeccably finished and maintained. This property has something for everyone and is truly a pleasure to show.
Click here to view the photo gallery (click here if you’re on your mobile device) noting the circular flow of the well-designed floor plan, perfect for entertaining and family gatherings and of course the contentment of daily life in an ideal custom layout. From the sun-dappled paved drive to the beckoning cool forest trail and everything in between, 45 Martyn Drive is ready to welcome you home.
Features of the 2,856 sq. ft. of finished living space (1,628 on the main floor) include: maple hardwood and ceramic flooring, Acraflex (similar to Corian) counters, a spacious gourmet kitchen with an attached breakfast nook and separate dining room, a large master bedroom with two walk-in closets, a huge master ensuite bath with a corner tub, separate shower and linen closet. The main floor laundry is conveniently adjacent to the inside entrance from the 3-car garage.
The finished basement includes very nice-sized 2nd and 3rd bedrooms with big closets and ample natural light, a 3-piece bath which also serves the garage/workshop hobbyist or gardener nicely, a rec room and an area with plenty of room for a home office or games area. Upstairs and down, this home meets your need for abundant organized storage.
The Finer Points: Exterior

View of the back of the house showing perennial landscaping, 3rd bay garage door, multi-zone deck and walkouts from kitchen and master bedroom ensuite
- New high quality shingles (September 2015)
- 12’ x 16’ garden shed (wired/electricity, concrete floor, shelving)
- In-ground sprinkler system
- Fully finished front entry approach with large stones
- Steps to forest trail leading to McIntyre Creek/Ganaraska Trail
- Large multi-zone deck
- Ground prepared for hot tub, added hookup (also 200 amp service wired) for hot tub, facing golf course and ravine and installed gas line for BBQ
The Finer Points: Interior

Warm colours and timeless finishes make this home move-in ready!
- In-floor heat throughout basement and garage
- New carpeting on stairs and basement, solid maple (Bruce flooring) on main floor, Autumn Oak Select Laminate (.6“ high w/foam backer, 6.38” wide) in dining room and master bedroom
- Countertops on kitchen island are Acraflex, a solid service heat-resistant material similar to Corion. Remainder of counters in kitchen and bathrooms are arborite laminate.
- Storage loft in 3-car garage, with 3rd door opening onto the back of the property, and two entry points from garage to home, with basement access leading to full bathroom (handy for workshop/woodworking hobbyist), and garage doors with coded entry
- Recessed pot lights in living areas
- Navien continuous hot water system
- High efficiency furnace
- Central vac
- Heat N Glow gas fireplace in great room
- Custom shutters in great room ($2060 upgrade in 2014)
- In kitchen, Miele dishwasher, Thermador Dual-Fuel Gas Range, Broan Rangemaster vent/fan, Jenn-Air Refrigerator
- Pull-out shelving, large drawers and large pantry
- Oversized ensuite with double sink vanity, separate shower and walk-out to hot tub area
Photo Tour
Location
[gview file=”https://www.thehomehunt.com/wordpress/wp-content/uploads/2015/09/Martynmap.tiff”]
Drive By Before Your Showing
Zoom around the map below to see 45 Martyn Drive’s central location and proximity to the Superstore, Medical centre, RecPlex, shops, restaurants, services, schools and of course the world’s longest freshwater beach! In just seconds from your front door you are hiking, snowshoeing or cross-country skiing on the world-renowned trans-Canada Ganaraska Trail. This hidden gem winds through the fragile ancient parabolic sand dunes of Wasaga Beach Provincial Park, providing great views of the Nottawasaga River below. From there, the trail goes through the valley of McIntyre Creek – which is adjacent to Martyn Drive – and passes along quiet country roads to Smithdale, east of Glen Huron, where it connects with the Mad River section. This section is about 51 kilometres long and suitable for novices. And obviously if you like to golf, you are just down the street from the Twin Creeks Golf Course (Formerly known as Wasaga Sands Golf and Country Club),
For detailed directions, click here and enter your current location.
You Won’t Know Until You Go
In the Wasaga Sands area of Wasaga Beach there is a subtle quality that’s not easy to photograph or even to describe in words. It’s not just the warm simplicity of the lot and layout here at 45 Martyn Drive that makes this a winning choice, and it’s also not only due to the proximity to the charms of farmland, creeks, trails, farmers’ markets and the beach. Ask any of the countless friendly neighbours who all seem so happy to live here and you might get more of an idea: it’s a lifestyle. It’s an intangible feeling of security and serenity. And it’s a place that just feels good to come home to.
Since pictures are only the visual part of the story, we hope you’ll make your appointment today to fill in the rest! Please contact Bruce Johnson with any questions and/or to schedule your private showing. Seize this rare opportunity to experience all the reasons why 45 Martyn Drive should top your list. It’s always a stroke of genius when you decide to Live…Where Others Vacation!

