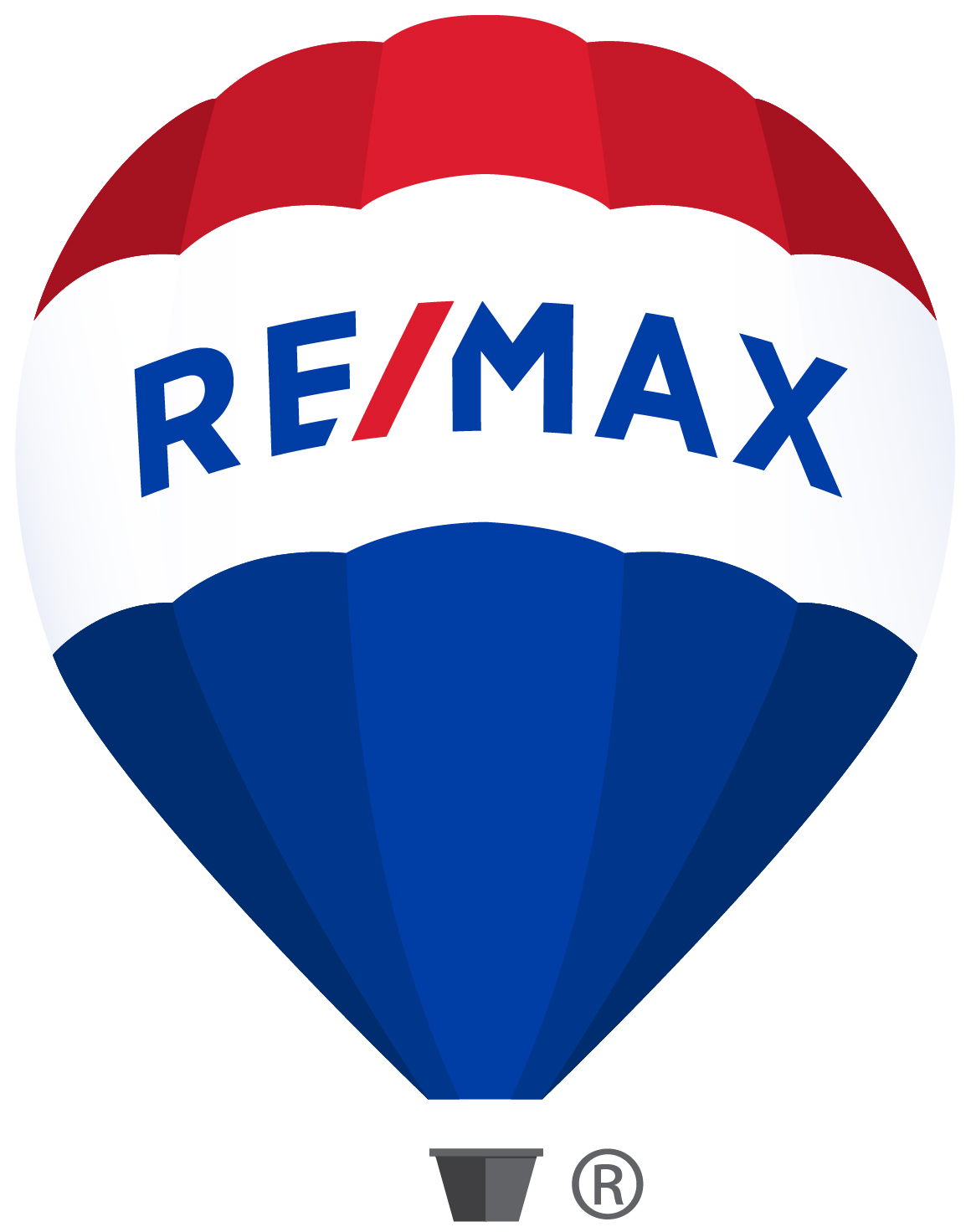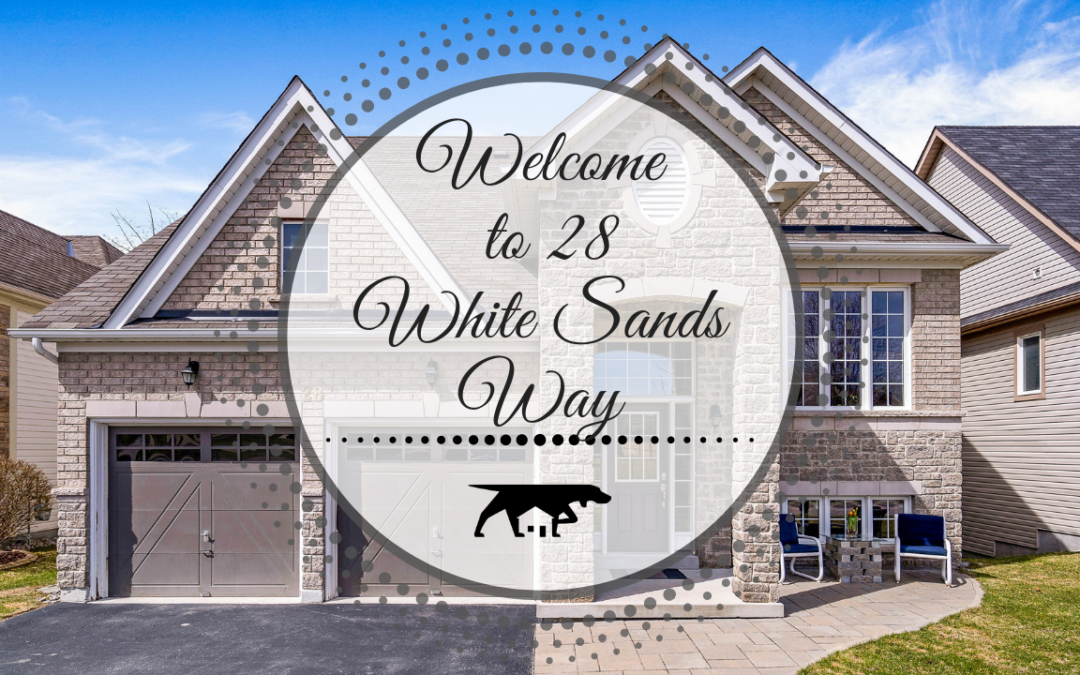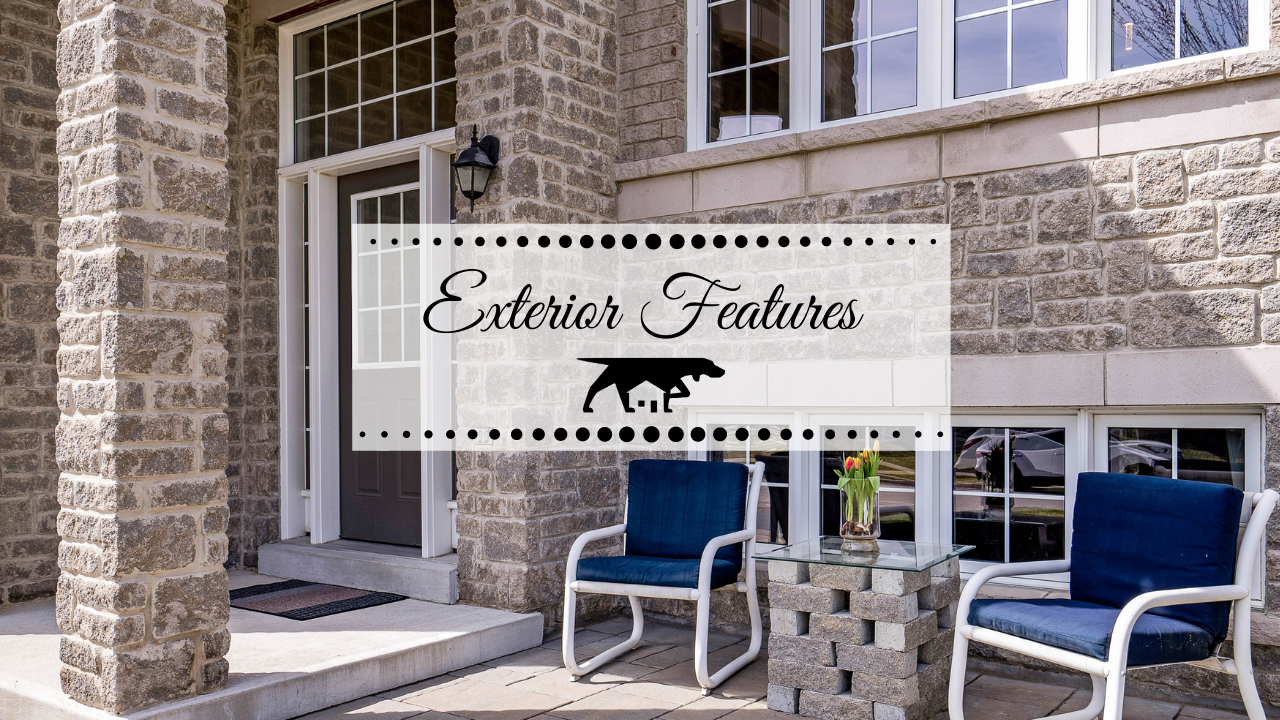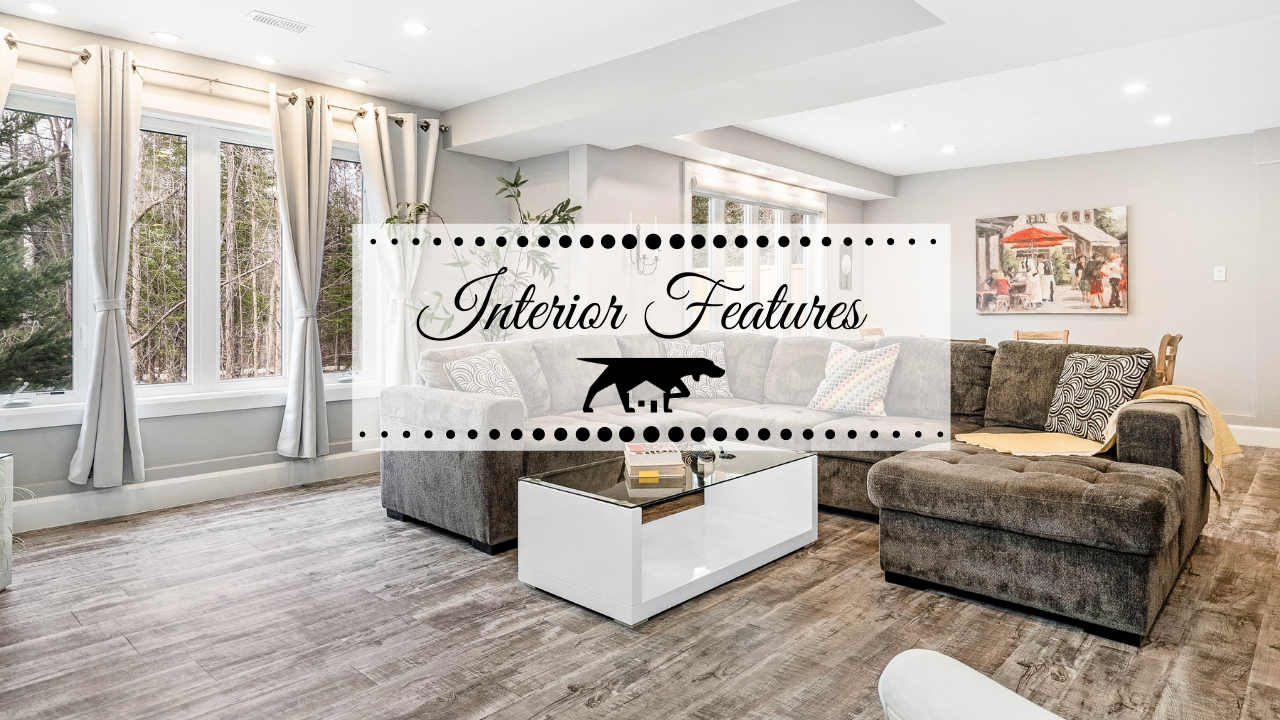*SOLD
Stunning 4 Bedroom Bungaloft in Wasaga Beach
MLS#: 40088420
Here’s your opportunity to move to White Sands Way in Wasaga Beach, a highly sought-after area due to its well-built, attractive homes and its proximity to schools, shopping, trails and main beach areas. This 4,375 sq. ft. bungaloft (2,671 sq. ft. above grade) on a landscaped 50 ft x 125 ft lot features a rare walk out from the stunning lower level to a stone patio and private back yard. Hardwood flooring flows throughout the main floor, with ceramic floors in the kitchen, baths and foyer. The kitchen attracts gatherings with its island that seats 4 and adjacent eat-in breakfast area that opens onto a deck overlooking the back yard. Natural light is abundant in the separate dining/den area and the living room, with its soaring cathedral ceiling, is a fabulous place to unwind. The primary bedroom has a walk-in closet and a 5-piece ensuite bathroom with soaker tub, separate tiled shower and double vanity. This wing also provides a 4-pc bathroom, the 2nd main floor bedroom, coveted main floor laundry room and closets for coats and linens. The upper loft features a restful, light-filled living room and 2 serene bedrooms. The huge recreational area in the lower level features modern luxury vinyl plank flooring and gets an A+ for entertaining potential, with its floor to ceiling windows, media and games areas, bonus room and 3 piece bath. From the paved driveway and double car garage to the forested backdrop in the back yard, and all of the stylish features in between, 28 White Sands Way is in move-in condition and merits top position on your short list!
To get an overall feel of this wonderful property and the fantastic lifestyle it affords, walk through the 3D virtual tour, click through the photo gallery and be sure to read through all of the exterior and interior features in the lists below. Make your appointment today to experience all of the unique qualities at 28 White Sands Way.
Floor Plan with 360 Degree Virtual Tour
Swipe on the above image, clicking to move through the home, or go to LAUNCH 360 VIRTUAL TOUR
Photo Tour
Click on the first photo then scroll through the photo gallery at your own pace. Notice the flow and features of this brick and vinyl bungaloft with 2 bedrooms on the main floor, 2 more above a finished basement with a true walk-out to the back patio and a “bonus” room (future 5th bedroom or office, perhaps?), and 4 bathrooms — and envision your family and friends enjoying every fabulous area. Truly, 28 White Sands Way is ready to welcome you home.
Picture yourself here…
Exterior Features at 28 White Sands Way
- Deep lot 50 ft x 125 ft
- Double car garage with openers
- Paved double driveway
- Covered front entry
- Stone, brick and vinyl siding
- Mature spruce, flowering shrubs and perennial gardens at front and back
- Extended raised deck, entry off the dining area
- Stone patio accessed from lower level garden doors, surrounded by ornamental grasses
- New privacy fence (2020)
- In-ground sprinkler system
- Partially fenced back yard with stone patio and backdrop of tall trees enhancing private feel
Interior Features of 28 White Sands Way
- Beautiful bungaloft design with 4,375 sq. ft. of finished living space (2,671 sq. ft. above grade)
- Four spacious bedrooms: 2 on the main level, 2 upstairs
- Main floor primary bedroom suite is more than spacious enough to accommodate king set and includes a walk in closet and 5-piece ensuite bath; second main floor bedroom is close to main 4-piece bath and features 2 closets and abundant natural light
- Four bathrooms including a 5-piece ensuite with double vanity, separate tiled shower and soaker tub; a main-floor 4-piece bath; an upstairs 4-piece bath between the two bedrooms; and a new 3-piece bath in the finished basement
- Spacious linen closet and double coat closet near laundry room and bedrooms
- Hardwood flowing through the main floor, ceramic tile in the front hall, kitchen, laundry and bathrooms, carpeted bedrooms and loft living room
- Lower level flooring is luxury vinyl plank with laminate tile in renovated bathroom
- Upgraded modern lighting in most areas of the home
- Garage has inside entry from the foyer, shelving and pass-through to the basement workshop
- Main floor laundry room with new (2020 Samsung SmartCare) washer and dryer plus laundry sink
- Large formal dining area with 2 bright windows, perfect for entertaining, plants and quiet moments
- Kitchen details:
- Large central island seats 4
- Plenty of storage and special upgrades such as slide-out lower drawers and spice organizer
- Stainless steel appliances including Samsung refrigerator with water/ice maker, and new dishwasher
- Eat-in dining nook with garden doors leading out to the deck, perfect for BBQs and entertaining
- Spacious living room with cathedral ceiling, filled with light from 2-story windows overlooking the serene backyard
- Home is painted in a light modern palette to reflect current colour trends
- The lower level is bright & nearly fully finished with plenty of natural light
- The huge multi-purposed rec room in the basement is an entertainer’s delight, suitable for all family activities and multi-media events, and finished with floor to ceiling windows and a walk-out to the beautiful stone patio and backyard
- The basement also features abundant organized storage space and a nearly-finished bonus room that can be converted into a 5th bedroom or enjoyed as a bright party/games room
- Natural gas forced air heating
- Central air
- Central vac
- Utility room with an extensive workshop space, a convenient pass-through to the garage and a sink
Location
For detailed directions, click here and enter your current location.
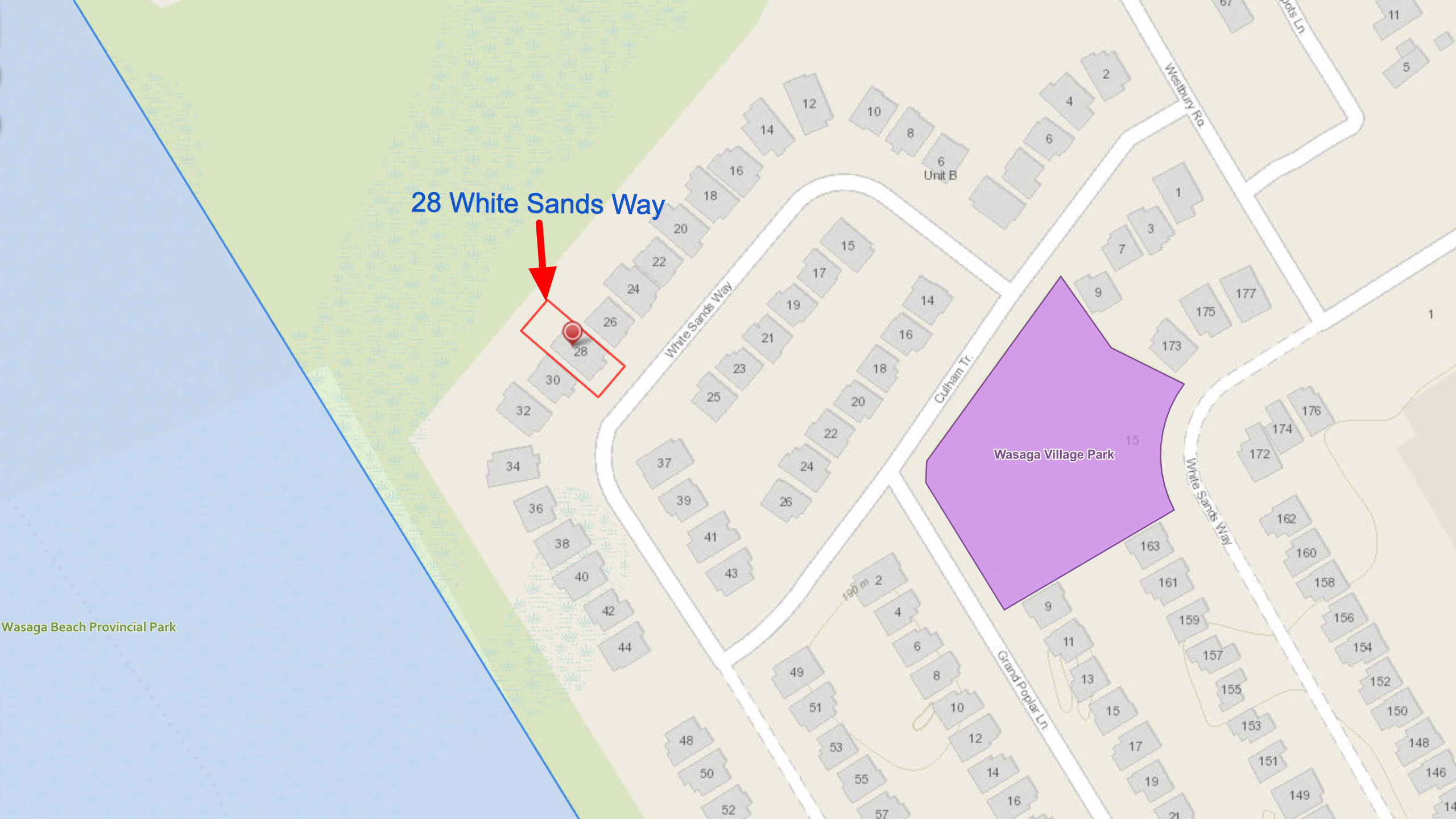
- Short on time to check out the area surrounding White Sands Way? Zoom in on the map to see the home’s proximity to restaurants, shopping, schools, services, trails and the beach (Less than 7-minute bike ride to beach area 1!)
- Less than a 5-minute drive to Birchview Dunes Elementary School
- 20 minutes to Collingwood, 120 km to Pearson International Airport, 150 km to downtown Toronto
You Won’t Know Until You Go
In the east end of Wasaga Beach, residents can expect to enjoy the best of life. Drive slowly around the local neighbourhoods, get a feel for the area, noting the lack of traffic and the wide, tree-lined streets. This is a fantastic area for all ages and stages of life and the access to four-season fun is second to none. Feel free to reach out to Bruce Johnson (click here) with any questions and/or to schedule your private showing. Seize the opportunity to experience all the reasons why 28 White Sands Way should top your list.
When you’re ready to Live…Where Others Vacation, count on Bruce to deliver a moving experience!
