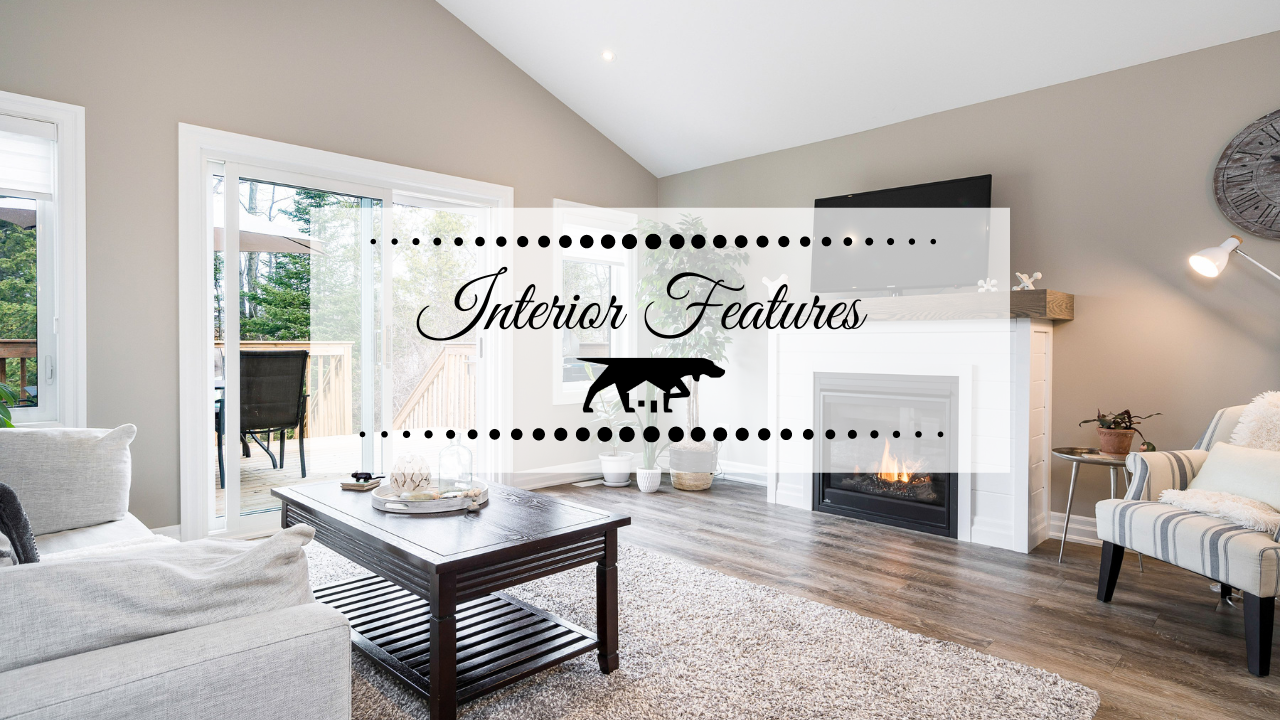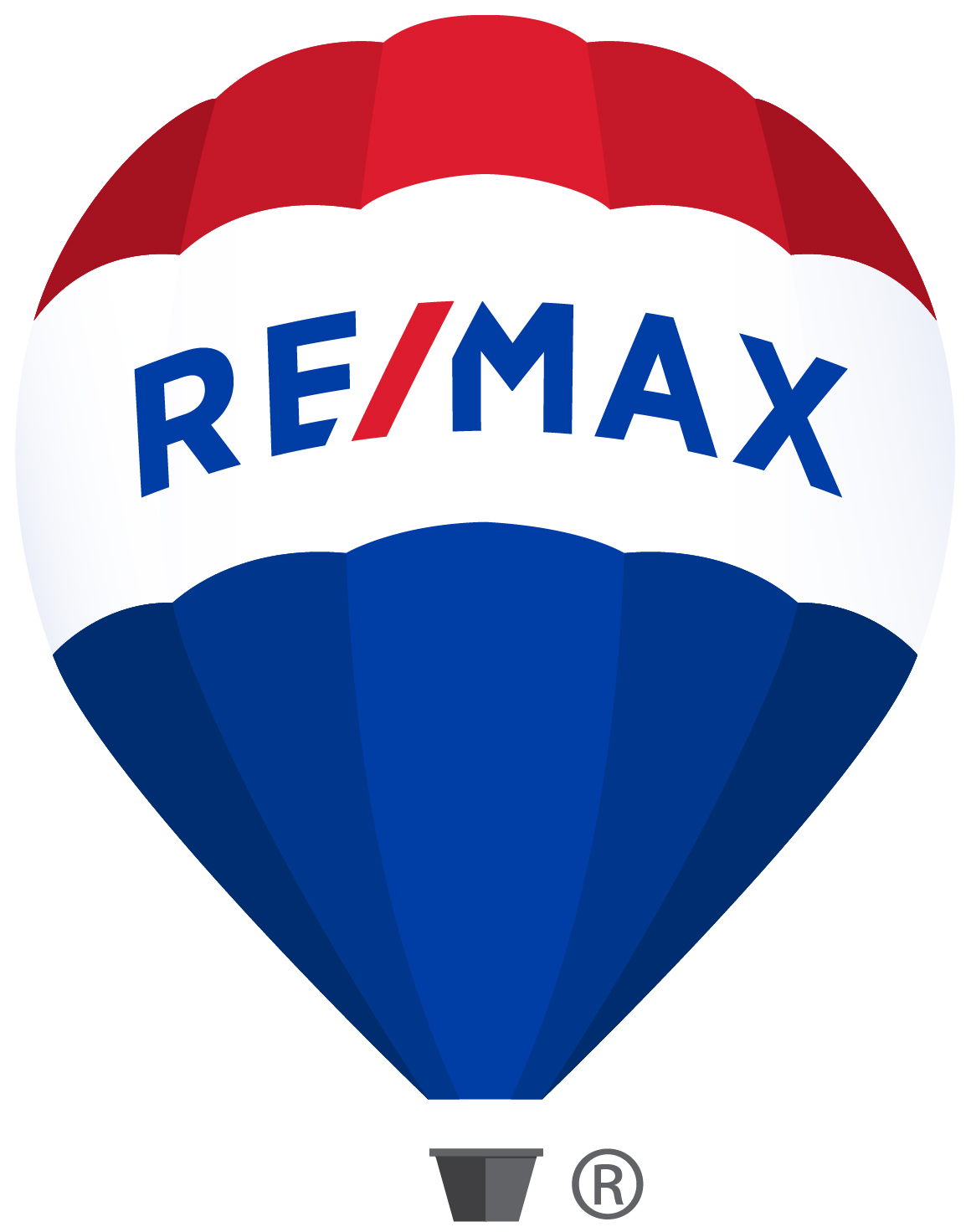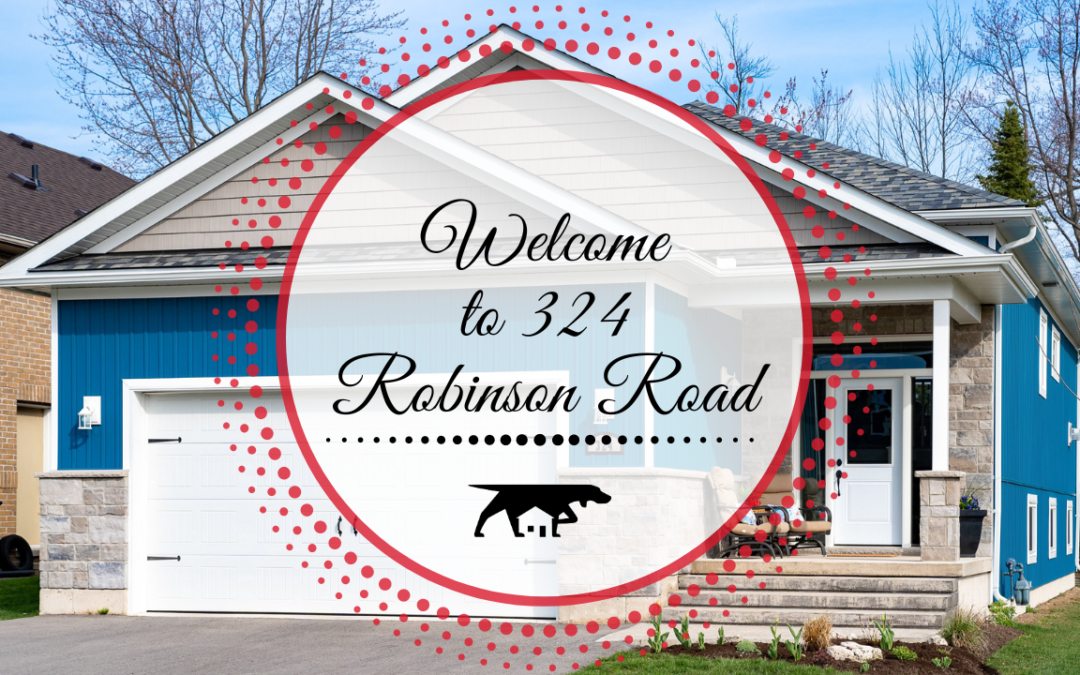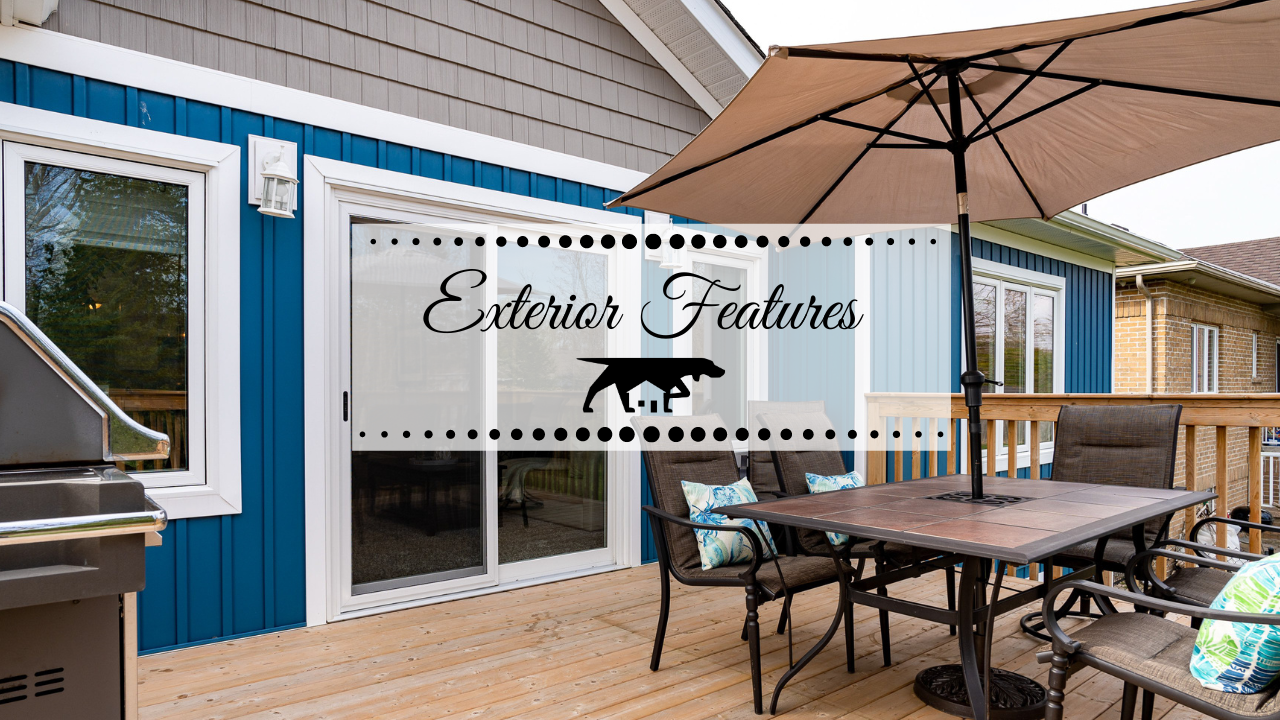*SOLD!
Beautiful 3 Bedroom Home in Fantastic Location
MLS#: 40411538
Welcome to your dream home! It’s a pleasure to introduce 324 Robinson Road, a beautiful raised bungalow in a highly sought after area of west Wasaga Beach.To get an overall feel of this great property and the appealing lifestyle showcased in its features, walk through the 3D virtual tour, click through the photo gallery and be sure to read through all of the exterior and interior features in the lists below. Make your appointment today for an in-person showing.
This custom VanderMeer-built three-bedroom, two-bath home offers 1,485 sq. ft. of luxury living space on the main floor, with an additional 1,400 sq. ft. awaiting your finishing touches in the basement. You’ll love the convenience of the inside entry from the double-car garage, leading to a mud room with a coat closet. Step inside and be wowed by the natural light that floods through large windows, highlighting the modern, bright, airy, open-concept living, dining and kitchen space. The kitchen is a chef’s dream, featuring quartz counters, abundant white cabinets, stainless steel appliances, and a central island perfect for gathering. The primary bedroom suite is a peaceful retreat with large windows overlooking the private backyard, a spacious layout, and a luxurious ensuite bath featuring heated floors, a large tiled, separate shower with glass door and overhead light, and a separate soaker tub in a tiled nook. Two additional main-floor bedrooms feature large windows and closets, convenient to the wonderfully appointed main bathroom with a quartz countertop and modern ceramic tile. The lower level offers 1,400 sq. ft. of fun and functional unfinished living space with seven large windows, roughed in for an additional bathroom, and fully customizable to suit your unique family needs. Enjoy the outdoors on a 45 x 200 ft. landscaped lot with mature evergreens at the back, a wood-framed garden bed, a wood deck with a railing overlooking the backyard and a bonfire area, perfect for entertaining. This home also features an invisible fence for dogs installed in front and back yards, a paved drive that parks six cars, and is close to all the amenities Wasaga Beach has to offer, including beautiful beaches, schools, the Superstore and other shopping, coffee shops and dining. Just move in!
Floor Plan with 360-Degree Virtual Tour
Swipe on the above image, click the circles to move through the home or go to LAUNCH 360 VIRTUAL TOUR
Photo Tour
Click on the photo, then scroll through the photo gallery at your own pace. Notice the flow and features of this lovely raised bungalow – and envision your family and friends enjoying every area. From the covered front porch to the back deck overlooking the private, deep and partially forested backyard, and with all the beauty in between, 324 Robinson Road is ready to welcome new owners!
Picture yourself here…
Exterior Features at 324 Robinson Road
- 44.67 x 200 ft landscaped lot
- Siding exterior with accent brick exterior
- A concrete walkway, new stamped concrete front steps and covered front porch
- Paved drive parks six cars
- Double-car garage with remote openers and inside entry to mud room with coat closet (and space for laundry machines)
- Invisible fence (for dogs) installed in front and back yards
- Perennial garden in the front yard
- Mature evergreens at the back of lot
- Wood-framed garden bed, grow your own veggies or cultivate herbs and flowers
- Wood deck with railing overlooking back yard, with sliding glass doors entry to the living room, perfect for entertaining
- Gas BBQ hookup
- Bonfire area

Interior Features at 324 Robinson Road
- Custom VanderMeer quality construction
- Raised bungalow with 1,485 sq. feet of harmonious main floor living, with an additional 1,400 sq. ft. awaiting finishing touches in the basement
- Three bedrooms and two baths (ensuite bath four pc, main bath is also four pc with tub)
- Carpet free
- Ceramic flooring in large foyer and mudroom
- Wood stairs and railings
Main floor
- Luxury vinyl plank flooring flows throughout the main floor, with wood stairs and railing
- Custom window coverings
- Beautiful morning & evening natural light via large windows
- Inside entry to mudroom with coat closet
- Additional double coat closet at top of stairs from main entry
- Modern, bright and airy kitchen with quartz counters, an abundance of white cabinets, and beautiful tile backsplash
- Built-in double pantry cabinets flanking a large window and coffee bar area
- Sleek stainless steel appliances
- GE Fridge
- Frigidaire Stove
- Over-the-range microwave
- GE Dishwasher
- Central island for gathering with open concept layout providing lovely views of dining area and living room
- New modern light fixtures, including pendant lights above the island, fixture above the dining table and recessed potlights in the living room
- Vaulted ceilings
- Gas fireplace with wood surround
- Sliding glass doors open onto the back deck and big backyard with a forested backdrop
- Primary bedroom suite
- Large windows overlooking the private backyard
- Very spacious room with plenty of space for a king bedroom set
- Unique L-shaped double closet
- Ensuite bath w/window and large tiled, separate shower with glass door and overhead light, and separate soaker tub in a tiled nook
- Two additional main-floor bedrooms featuring:
- Large windows
- Closets
- Convenient to the main bathroom
- Wonderfully appointed main bathroom with quartz countertop, modern ceramic tile and tub surround
Lower level
- 1400 square feet of fun and functional living space
- Brightened by seven large windows
- Unfinished, aka awaiting your personal finishing touches and fully customizable to suit your unique family needs; currently enjoyed as an informal rec room for home office, family media area, exercise room and tons of storage space
- Roughed in for an additional bathroom
- Large laundry area with Samsung front load washer and dryer, new in 2019
- Natural gas furnace
- Water heater
- Central air conditioning
- HRV air exchange system
- Water softener
Location/Lifestyle
- Close to trails, including the Carly Patterson Trail – one of the many great trails in Wasaga Beach
- Close to elementary schools
- Close to the Superstore, Starbucks, Tim Hortons, LCBO, pharmacies, shopping and services
- Short drive to the Wasaga Beach Recplex and YMCA, BMX park, dog park, tennis courts
- One of the best areas to live in town for ease of access to Highway 26 heading to Collingwood and beyond
- Easy access to main arteries for Barrie and Toronto commuting
- Quick and easy drive to Barrie or under 30 minutes to CFB Borden
- Close to all resorts (Blue Mountain, Devil’s Glen, Snow Valley, Horseshoe Valley, and Moonstone) for 4-season enthusiasts
Note: 324 Robinson is too new for Google Maps! It’s the house closest to 58th Street (on the west side). For directions, follow your mapping program to the house next door (#328 Robinson)and go to #324. Any questions? Contact Bruce.
You Won’t Know Until You Go
In west Wasaga Beach, residents can expect to enjoy the best of life. Drive slowly down the street and get a feel for the area, noting the minimal traffic. The location and access to four-season fun in this beach town is second to none. Feel free to reach out to Bruce Johnson (click here) with any questions and/or to schedule your private showing. Seize the opportunity to experience all the reasons why 324 Robinson Road should top your list.
When you’re ready to Live…Where Others Vacation, count on Bruce to deliver a moving experience!
Let’s Have One More Look
324 Robinson Rd




