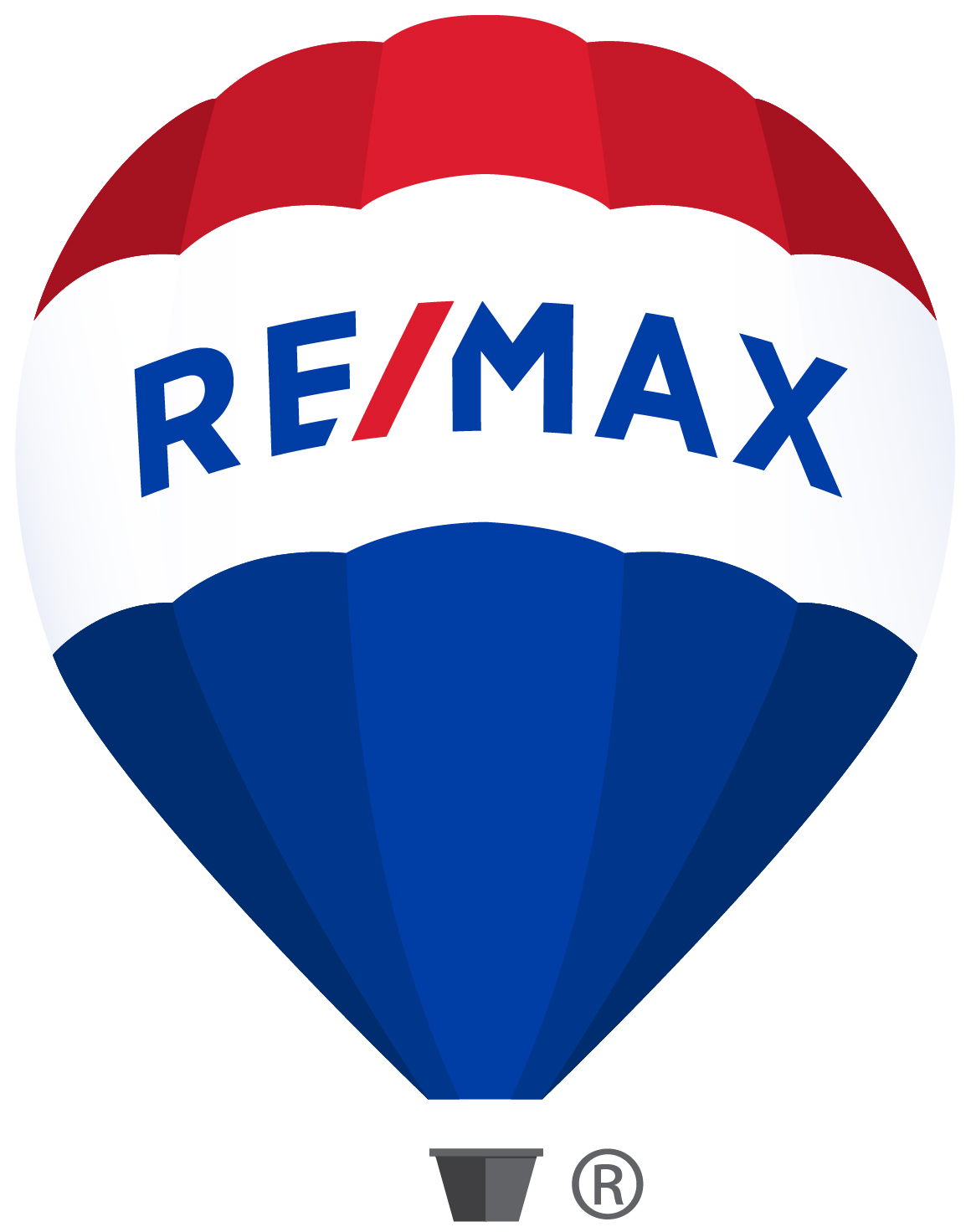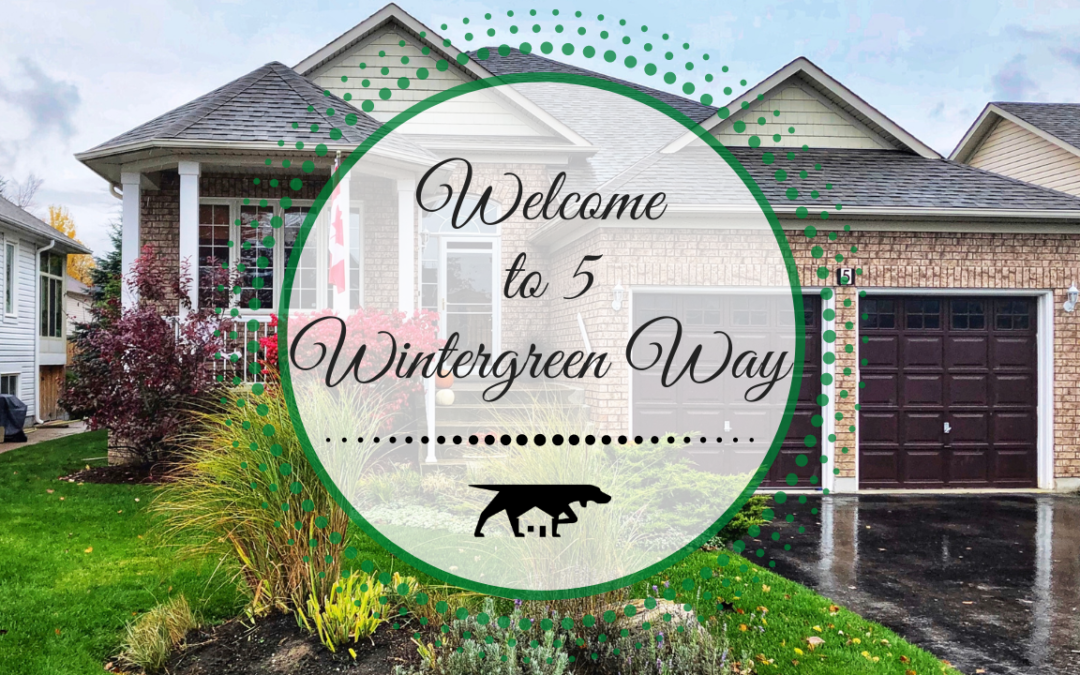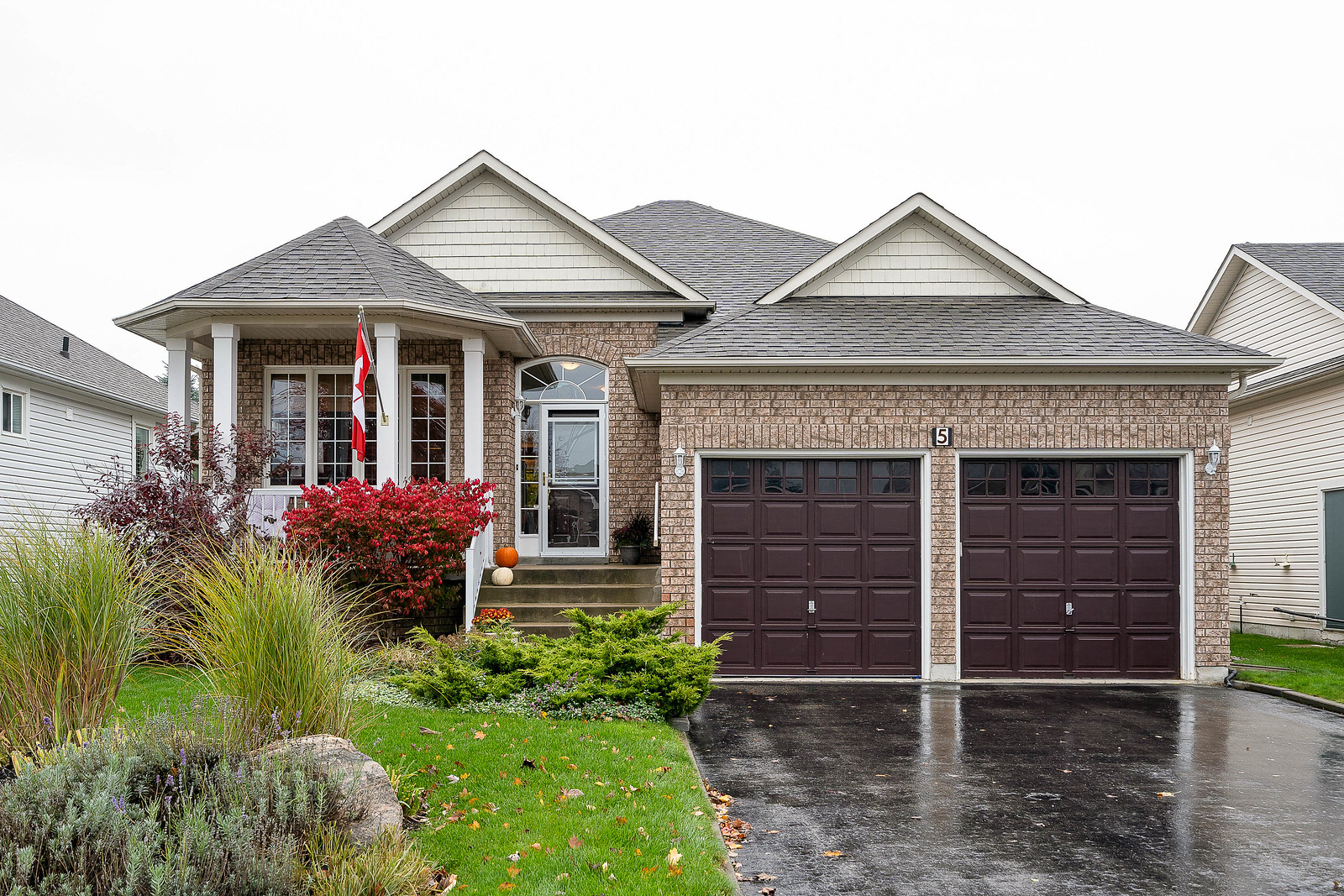*SOLD!
3 Bedroom Raised Bungalow in Prime Wasaga Beach Location
MLS#:40036885
Welcome to 5 Wintergreen Way in Wasaga Beach’s west side, a highly sought-after area due to its well-built, attractive homes and its proximity to schools, shopping, services and Beach Areas 4 and 5. This 3,215 sq. ft. enhanced Sycamore model (1,732 sq ft on the main floor) on a landscaped 52 ft x 124 ft lot features a covered front porch, an extended back deck overlooking a private back yard, and a paved driveway leading to a double car garage with inside entry to the laundry room. Hardwood flows throughout the main floor, with a bright home office or den, a dream kitchen with white cabinets, granite counters and stainless appliances, an open concept dining area adjacent to an inviting breakfast bar and a warm and inviting living area with a built-in gas fireplace as the perfect focal point for a family gathering. Both main floor bedrooms are spacious and ideally located. The primary bdrm is outfitted with a walk-in closet as well as an extra-large closet with sliding doors, a serene 4-piece ensuite bathroom with jetted tub, separate tiled shower and quartz counters and a “Juliet” balcony overlooking the back yard. The 4-pc main bath with a stunning quartz countertop is convenient for guests and adjacent to the 2nd bedroom, outfitted with a large closet. In the builder-finished basement, another large bedroom suite is a delight for any guest or school-age child, with a niche perfect for a large desk, a walk-in closet and semi-ensuite access to the 3-piece bathroom with custom tiled shower. Across the wide landing area is a massive family room, bathed in natural light from 6 windows and easily imagined to suit any size or stage of life, with a built-in gas fireplace for cozying up on one side and plenty of room for games, projects or entertainment throughout. Absolutely move-in ready!
To get an overall feel of this beautiful property and the appealing lifestyle showcased in its features, walk through the 3D virtual tour, click through the photo gallery and be sure to read through all of the exterior and interior features in the lists below. Make your appointment today to truly experience the fantastic lifestyle that awaits at 5 Wintergreen Way.
Video Tour
Floor Plan with 360 Degree Virtual Tour
Swipe on the above image, clicking to move through the home, or go to LAUNCH 360 VIRTUAL TOUR
Photo Tour
Click on the first photo then scroll through the photo gallery at your own pace. Notice the flow and features of this beautiful raised bungalow – and envision your family and friends enjoying every area. From the curved concrete drive to the back deck overlooking the beautiful verdant landscape, and everything in between, 5 Wintergreen Way is ready to welcome–and delight–new owners!
Picture yourself here…
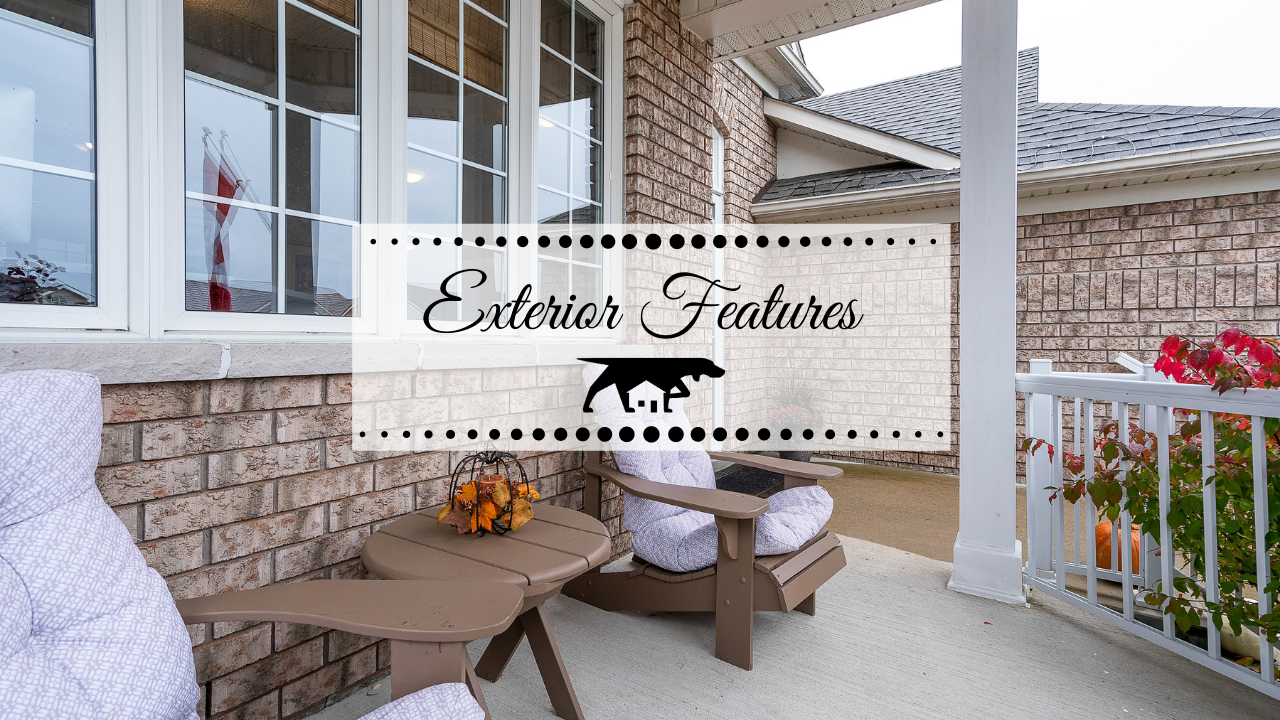
Exterior Features at 5 Wintergreen Way
- Double car garage with opener, paved driveway
- New roof shingles 2017
- Eavestrough heating coil over the front door
- Covered front porch lovely for summer afternoons
- Mature flowering shrubs and perennial gardens at front and back
- Backyard surrounded by tall cedars providing the ultimate privacy
- Extended raised deck, entry off the dining area
- Balcony off of primary bedroom suite overlooking the backyard
- Front and back storm doors
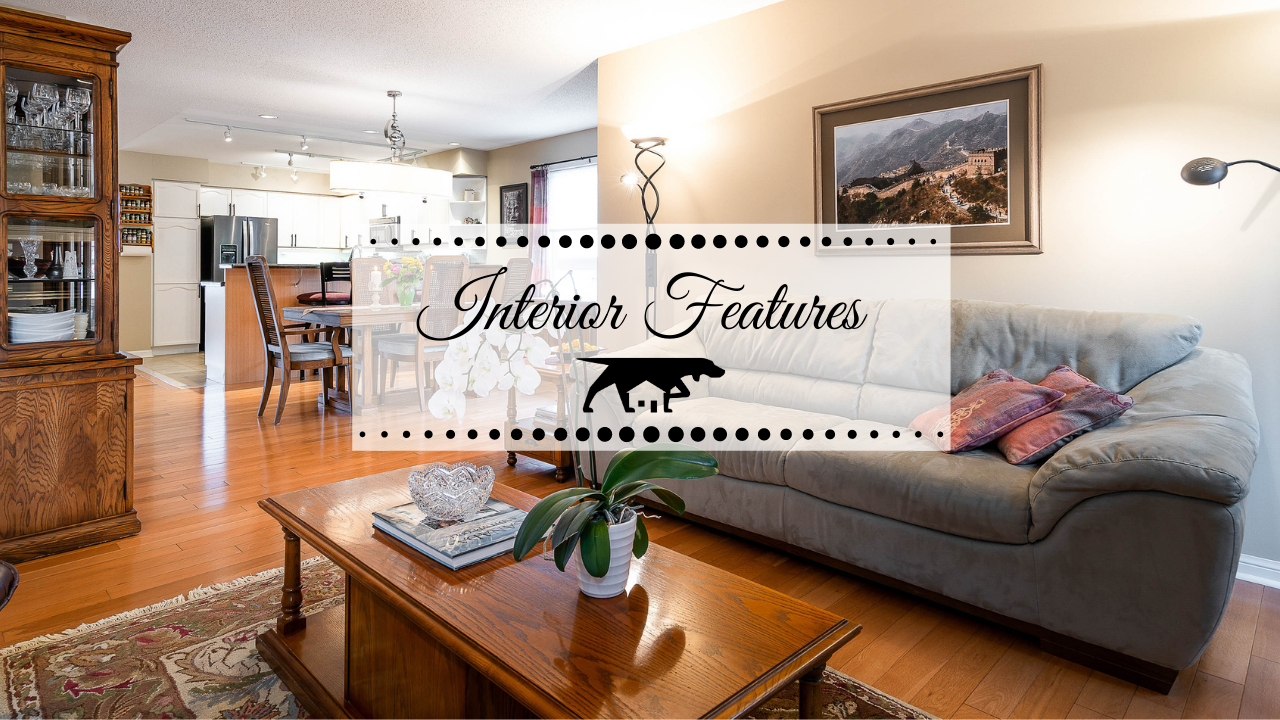
Interior Features at 5 Wintergreen Way
Main Level:
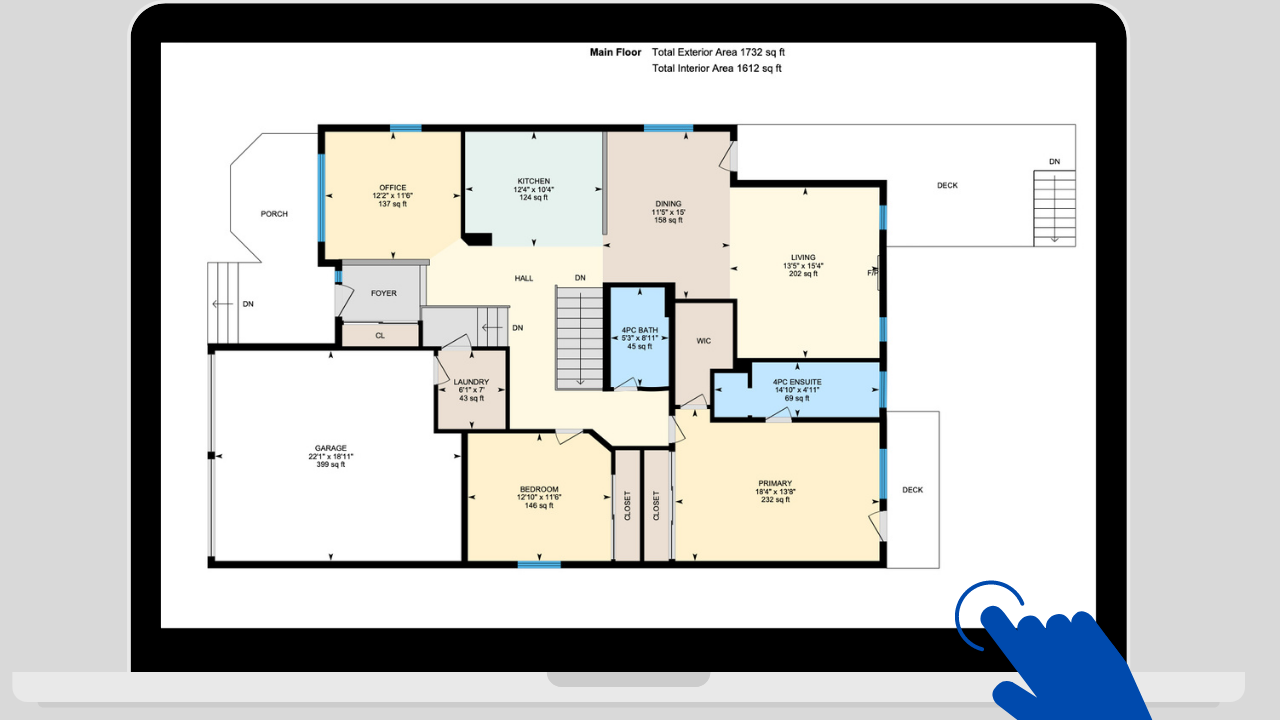
- 3 spacious bedrooms and 3 bathrooms
- 3,215 sq. ft. of finished living space
- Flooring: Oak hardwood flowing through the main floor, ceramic tile in the front hall, kitchen, laundry and bathrooms, new premium carpet in the primary bedroom
- Updated lighting in kitchen, pot lights in the living room and breakfast area
- Artist’s dream home with niches for art displays and directional pot lighting for spotlighting art
- Stained glass feature window above the front door with decorative panel
- Upgraded lighting fixtures in the dining room and bathrooms
- Garage has inside entry to the laundry with laundry tub, 3-year-old front-loading Amana washer and Whirlpool dryer
- Large, bright front home office or den
- Upgraded kitchen details:
- Granite countertops with breakfast bar adjacent to the dining area
- White lacquer kitchen cabinets with 2 pot drawers and modern hardware
- New Whirlpool stainless fridge, quiet Whirlpool dishwasher (2017), over-the-range microwave and glass-top/self-cleaning Whirlpool stove and oven
- Under-cabinet lighting w/switch
- Natural gas fireplace in the living room with remote
- Clear acrylic ceiling fan in living room
- Home is mostly freshly painted to reflect current colour trends
- The dining area has a door out to the deck, perfect for BBQs and entertaining, with stairs leading to a private shade garden
- The interior staircase has upgraded black wrought iron pickets with oak handrails and newel posts
- Newly renovated bathrooms with comfort height toilets, quartz counters and rectangular undermount basins
- Large 2nd bedroom across from the main bathroom
- Primary bedroom details:
- large window
- ceiling fan
- fits a king-sized bed set
- ensuite bath includes quartz countertop, jacuzzi tub and separate tiled shower with a built-in seat
- walk-in closet plus an extra-large sliding door closet
Basement:
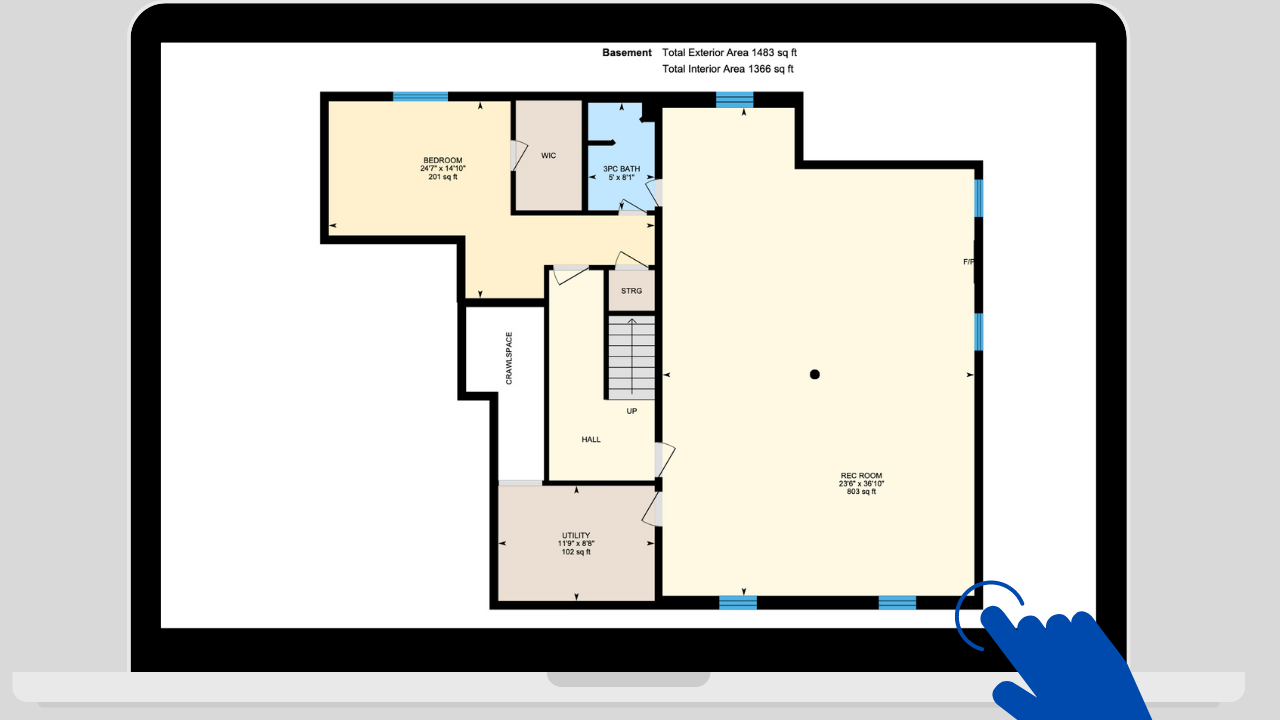
- The basement was fully finished by the builder
- Open and bright with six large windows
- The bedroom suite in the lower level is spacious with plenty of light and a walk-in closet
- Huge (803 sq. ft.!) multi-purposed carpeted rec room has a gas fireplace with a remote and is suitable for many family activities and multi-media events
- Natural gas furnace
- The utility room contains a 2nd laundry tub and a large crawl space
Location
- Short on time to check out the area surrounding 5 Wintergreen Way? Zoom in on the map to see the home’s proximity to restaurants, shopping, schools, services, the beach, Collingwood, ski hills, golf courses and trails
- Close to both 45th Street and Sunnidale Road leading to Highway 26 and the 400
- 30 mins to CFB Borden, 90 mins to Toronto
For detailed directions, click here and enter your current location. Any questions? Contact Bruce.
You Won’t Know Until You Go
In Wasaga Beach, residents can expect to enjoy the best of life. Drive slowly around the local neighbourhoods, get a feel for the area, noting the minimal traffic and tree-lined streets. This is a fantastic area for all ages and stages of life and the access to four-season fun in this beach town and surrounding areas is second to none. Feel free to reach out to Bruce Johnson (click here) with any questions and/or to schedule your private showing. Seize the opportunity to experience all the reasons why 5 Wintergreen Way should top your list.
When you’re ready to Live…Where Others Vacation, count on Bruce to deliver a moving experience!
