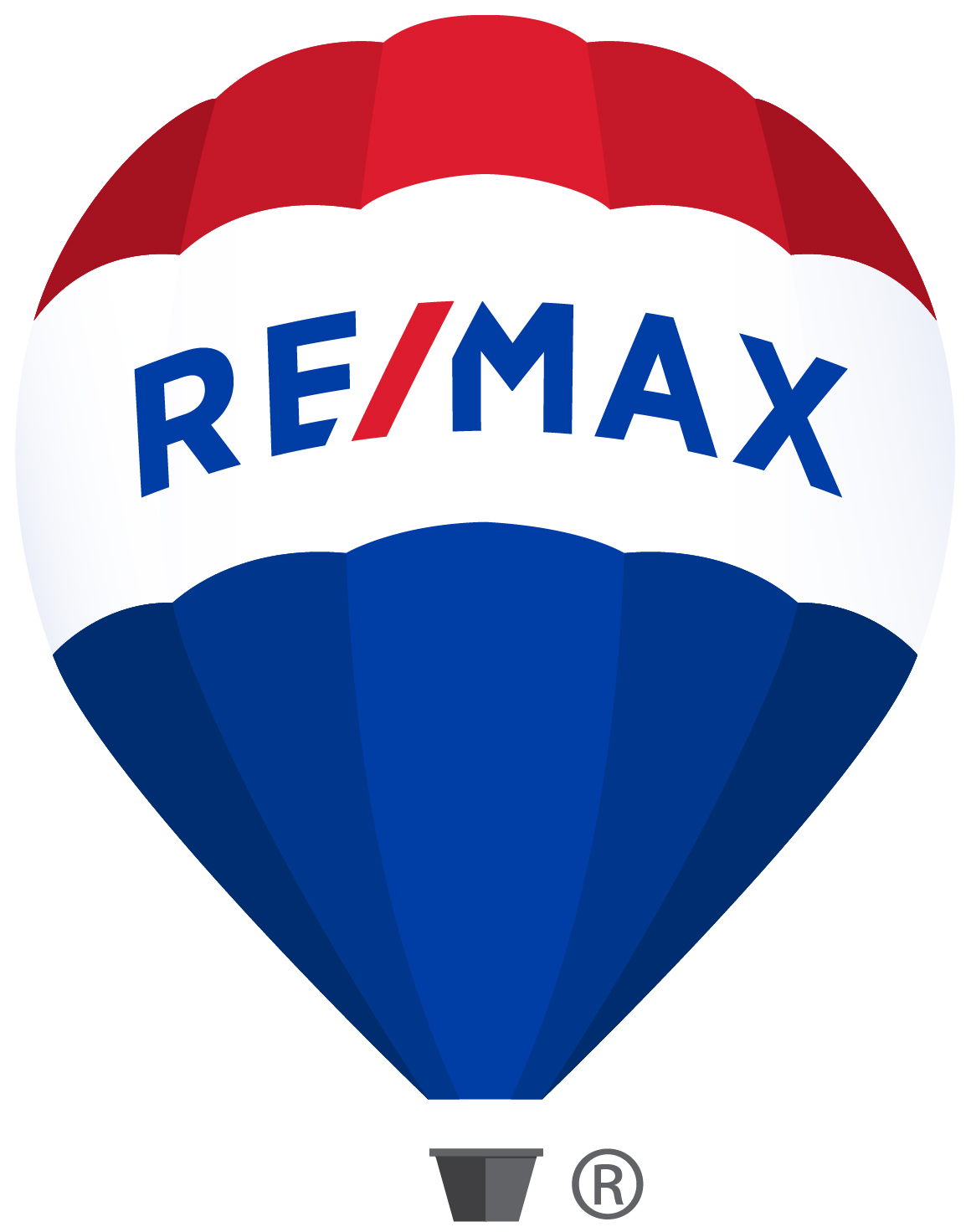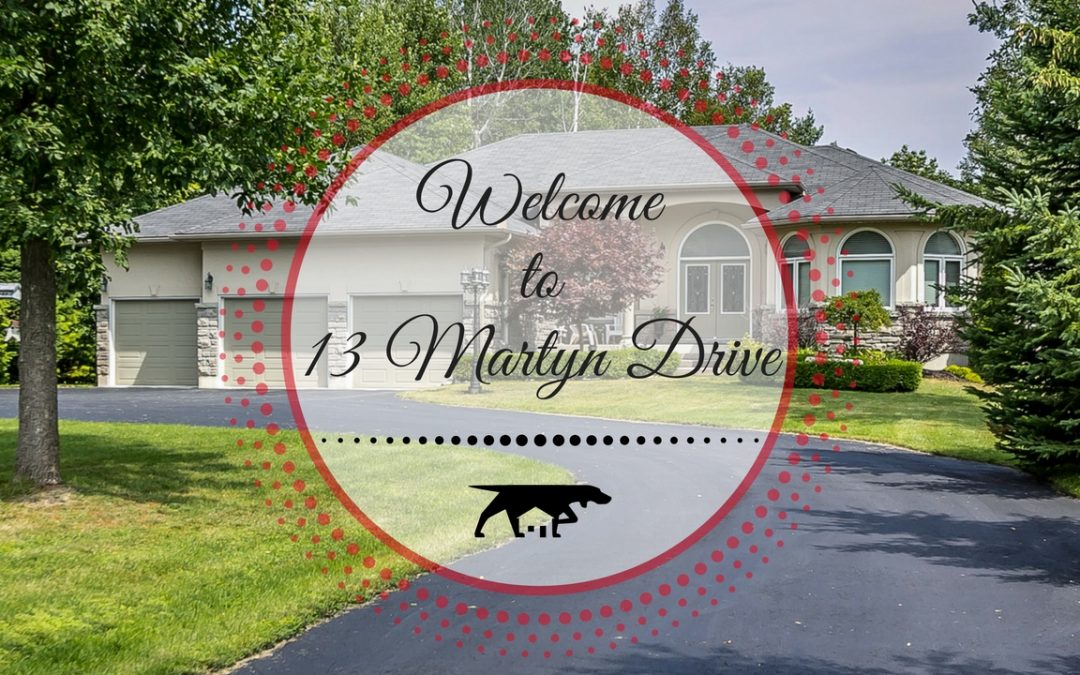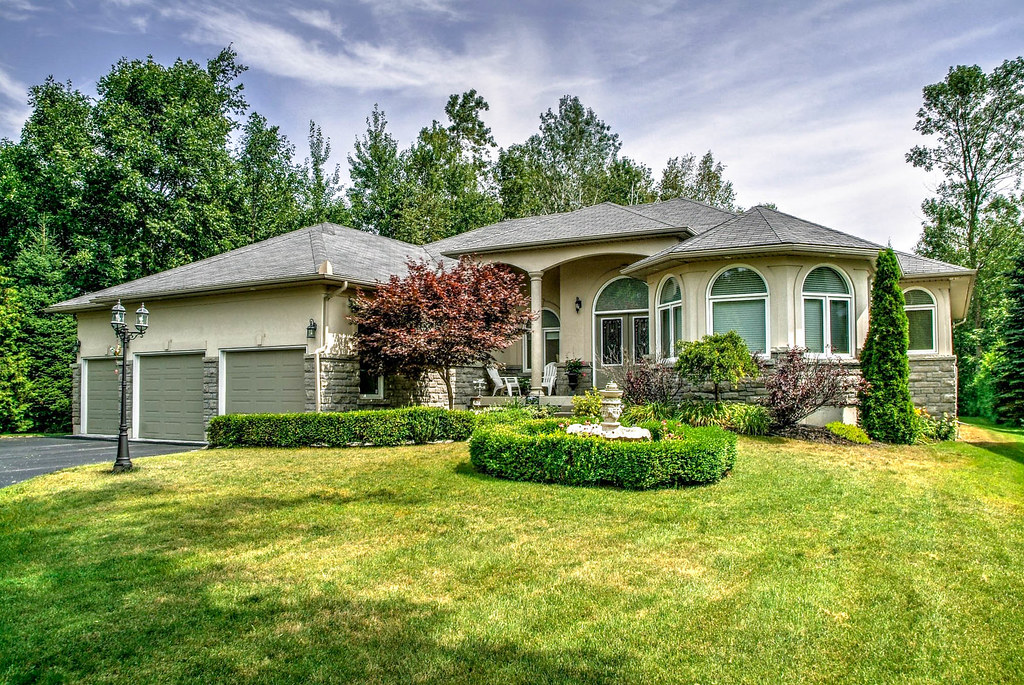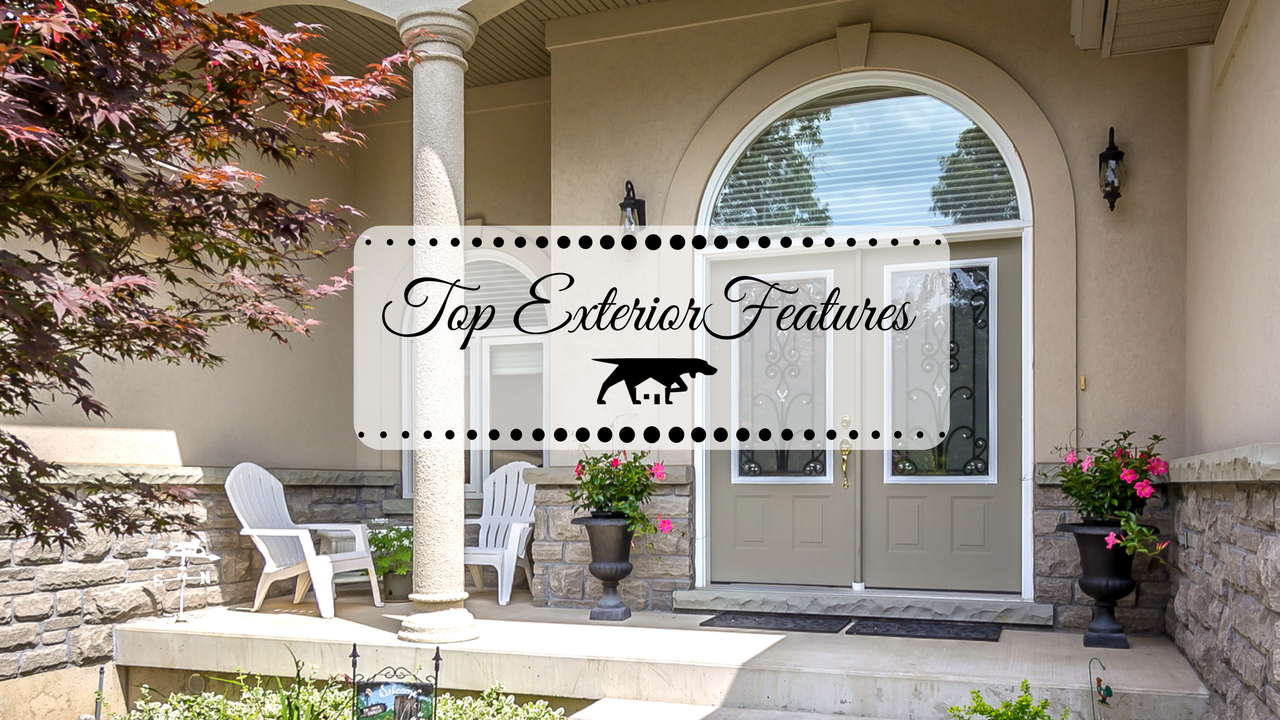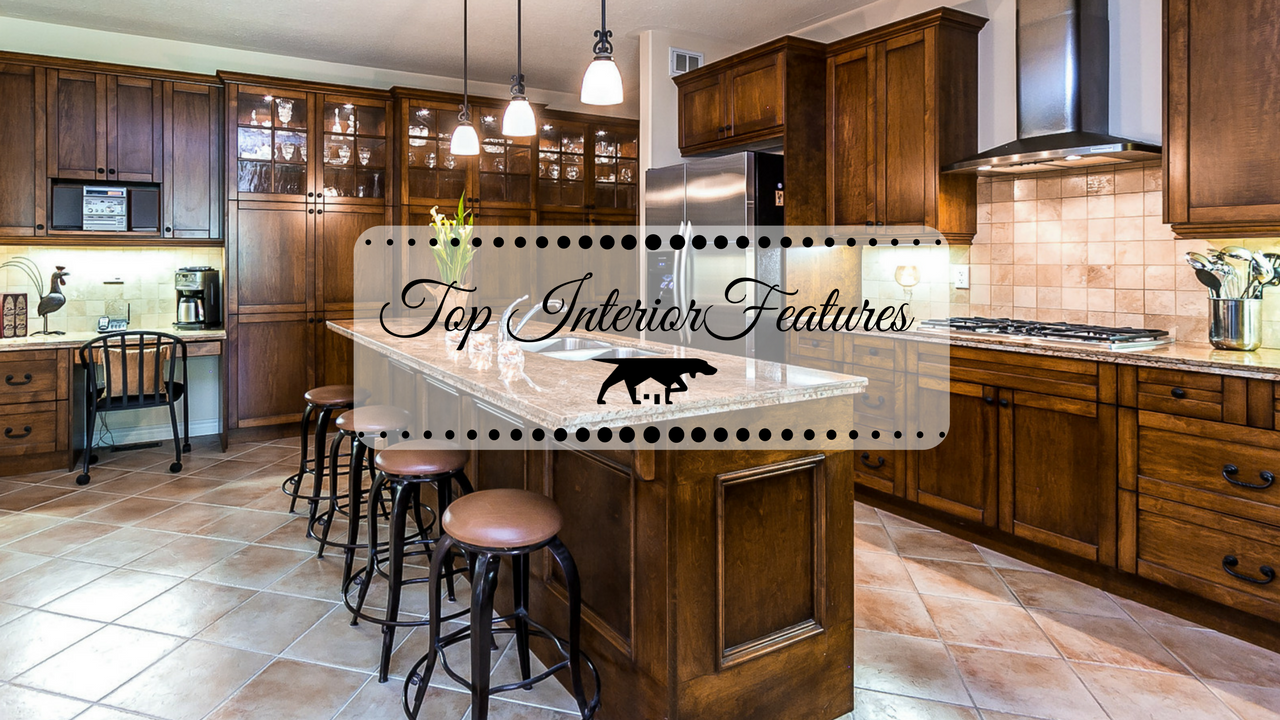*SOLD*
The Highlights
Experience this exceptional 2+2 bedroom, 3.5 bath, ranch bungalow with 4,840 square feet of beautifully finished living space including 2,547 sq ft on the main floor. Located on highly sought-after Martyn Drive in Wasaga Sands, close to shopping, amenities, schools, trails and family-friendly Beach Areas 5 and 6. Outside, enjoy a covered front porch, paved driveway to 3-car garage with inside entry, 3 walkouts to deep, landscaped yard. The 85′ x 442′ lot offers something for everyone and backs onto the golf course. Level enough to make your skating rink or summer staycation dreams come true. Covered rear deck with skylights, recessed lighting, patio and plenty of privacy. Step inside. Along with the great room’s adobe-look gas fireplace, the high ceiling with decorative beams provides architectural flair. Custom built ins, display nooks, and rounded arches add artful appeal. Beautiful hardwood and ceramic flooring. Fantastic kitchen with granite counters, a central island that seats five, abundant cabinetry and top of the line equipment. Both main floor bedrooms w/ensuites and walk-in closets, master bath has double sinks, a jetted corner tub and a separate walk-in glass-door shower with multiple Moen jets. Convenient main floor laundry. Professionally finished basement, with room for all your extended family and guests. The rec room has a gas fireplace, wet bar, pool table and exercise room, the family room can be configured to meet your stage-of-life needs, the 3rd and 4th bedrooms are spacious with big closets, and the 4-piece bathroom and cold storage room complete the “everything-you-need-where-you-need-it” picture. Scroll down for more detailed features of this outstanding, one-of-a-kind home.
The Layout
From every angle, this home has much to offer. A curved concrete walkway leads past perennial gardens to a welcoming covered front porch and double front doors. On the main floor, inclusive of the wide foyer with coat closet, a great room with soaring ceilings and corner fireplace is the centre of this happy home. Turn right through an arched opening, peek into potentially the most beautiful home office/den you’ve ever seen, thanks to the trio of large west-facing, custom-clad windows, the built in desk and library wall and the hardwood which flows here, throughout the main living/dining areas and bedrooms. Beyond the den there is a convenient half-bath, custom painted with a unique wash by renowned local artist Darla Anderson. Across the alcove is a linen closet and entry (wonderful wood doors throughout) to the exquisite, serene master bedroom, fit for a King++, with walk in closet, garden doors to the covered back deck, crown moulding and its spacious ensuite bath with double sinks, corner jetted tub and separate walk in shower.
Back through the open concept living/dining area you are drawn to the real heart of any home with a big beautiful centre island…the kitchen. Granite counters, tons of cabinets, built in wine rack, TV nook, desk, wall oven, separate beverage fridge, pendant lighting, lit display cabinets, and bar stools for 5. Just beyond the kitchen is a dream laundry room which doubles as the mud room, with a skylight, laundry sink, cabinets, inside access from the triple car garage and a nice big coat closet. Past the dining room, with its unforgettable sunset-red, appetite-awakening accent wall, coffered ceiling and garden doors to the covered back deck, another door leads to the 2nd main floor bedroom, with private balcony, walk in closet and 4-piece bath.
Head downstairs and imagine the family gatherings and fun parties in the rec room to the left. Media centre, pool table, corner fireplace, wet bar with cabinets, display built-ins for all your memorabilia and a separate nook for exercise equipment. Down the wide hallway, another 4-piece bath with Mirolin shower insert, a cold storage room, and then yet another space to gather or retreat, a family room that can host play groups, club meetings, student homework nights, you name it! Flanking the family room, two pristine bedrooms with closets and plenty of natural light.
Photo Tour
Enjoy a tour at your pace, noting the unique features of the design. The layout and finishes convey the elegance of a luxury home, yet the overall aesthetic supports your active lifestyle and is fun and informal.
Video Tour
There’s nothing like video to help buyers get a sense of the “feel” and flow of their potential new home.
360° Photo Tour
When a home has outstanding architecture, high ceilings and that highly coveted “open concept” layout that buyers want, we pull out the 360-degree tour so you can get the full viewing experience before you set up your showing.
Move through the 360 degree photo tour, clicking on each floor, and on each room as you move through the home. Autoplay a circular rotation around every room, or scroll in any direction.
Room Dimensions and Floor Plan
MAIN FLOOR
Bedroom: 16’7″ x 15’1″ / 5.05m x 4.61m
Kitchen: 18’8″ x 15’1″ / 5.68m x 4.60m
Dining: 16’7″ x 14’3″ / 5.05m x 4.35m
Living: 14’10” x 26’8″ / 4.51m x 8.13m
Bedroom: 19′ x 13’10” / 5.80m x 4.21m
Master: 23′ x 18’5″ / 7.01m x 5.61m
BASEMENT
Gym: 7’10” x 12’11” / 2.38m x 3.94m
Utility: 9′ x 21’8″ / 2.74m x 6.61m
Bedroom: 11’1″ x 17’11” / 3.39m x 5.45m
Den: 23′ x 18’8″ / 7.01m x 5.69m
Bedroom: 16’5″ x 13’2″ / 5.00m x 4.01m
[gview file=”https://www.thehomehunt.com/wp-content/uploads/2017/08/floorplan_iguide.pdf”]
- Stone and stucco exterior with stone ledge detail
- Lot is 85 ft x 442 ft deep
- Privacy on all sides
- Landscaped with perennial gardens, mature trees
- Stone pillars with lighting for end of driveway
- Paved driveway with plenty of turnaround room, perfect for sports/kids
- 3-car garage with garage door openers; 3rd bay may serve as workshop
- Concrete walkway to covered porch
- Fountain feature (electrical line available for hook-up)
- Grand double wide front entrance
- Separate shed in back yard with vinyl siding, plenty of storage for toys and garden tools
- 3 garden door walkouts to back yard: from master bedroom, 2nd bedroom, and dining room
- Covered porch with 3 skylights and recessed lighting, maintenance-free Trex decking
- Stone patio and concrete walkway from 2nd main floor bedroom’s balcony
- Gas line for BBQ
- Sprinkler system
- Total of 4,840 square feet including 2,547 sq ft on the main floor
- 4 bedrooms, home office, 3.5 baths
- Central air, HRV
- Central vac with special kick plate feature at floor level in kitchen
- High-efficiency furnace faithfully maintained with seasonal cleaning
- Open concept main floor with the foyer opening into the great room
- Great room with 11’10” high ceiling, recessed dimmable lighting and decorative faux wood beams overhead, providing architectural appeal that coordinates beautifully with the adobe-style corner fireplace, rounded corners, built-in arched niche and custom built-in storage bench in front of the large windows
- Walls are painted in a designer palette and given added dimension with timeless, subtle effects by well-known custom painter, Darla Anderson
- Open concept floor plan, flowing from great room into exquisitely finished kitchen and separate dining room
- Kitchen features granite countertops, abundant wood cabinets, custom tile backsplash and central island with pendant lighting, in-sink “garburator”, KitchenAid double oven, gas range with Rangemaster range hood.
- Built in: desk, tv nook, display cabinetry with interior lighting
- In island: wine/beverage fridge, KitchenAid dishwasher, under-mount sink
- Seating for 5 at island
- Warm-toned ceramic tile flooring in foyer, kitchen, laundry/mud room, and bathrooms
- Medium brown hardwood flooring throughout great room, dining room, home office and bedrooms
- Dining room features coffered and backlit ceiling, large windows and garden doors to covered porch
- Master bedroom with more than enough space for a King bed set, crown moulding, walk-in closet with organizer unit, large window overlooking pastoral garden view, patio doors to covered porch, glass with inset blinds, ensuite bathroom with double sink, built-in medicine cabinet, jetted corner tub, separate shower with glass door and within the shower a series of wall jets
- 2nd main floor bedroom, also wonderfully spacious, on opposite side of house with private balcony made of Trex decking, and 4-piece ensuite bath
- Home office with built-in custom desk and library wall of shelving as well as a beautiful trio of large windows with custom blinds (Hunter Douglas, Silhouette Window Shadings)
- Inside access from garage to laundry room/mud room with skylight, built-in laundry machines and deep sink, built-in cabinetry, drying rack and full double coat closet
- Garage also has side door, tall window at front walkway and workbench
Basement:
- Quality Berber carpeting throughout finished basement except for tiled bathroom
- Rec room features corner gas fireplace with tile surround that matches custom wet bar’s countertop, recessed, lit niches, pendant lighting, bar stools, custom sink with Mexican flair, built in cabinets and bar fridge
- Separate exercise room with large peek-through openings
- Pool table under Tiffany-style hanging light fixture, full wall of display cabinetry or bookshelves, including space for big screen TV/media centre and surround sound.
- The other side of the basement, connected by a wide hallway and past a 4-piece bath (outfitted with a Mirolin tub and shower insert with light) and separate extensive wine/cold storage area, is a family room with plenty of room to configure however your family prefers, likely depending on the ages and stages of kids and grandkids.
- Two big bedrooms with closets on both sides
- Hunter Douglas Wooden Slat window coverings on downstairs windows
Location
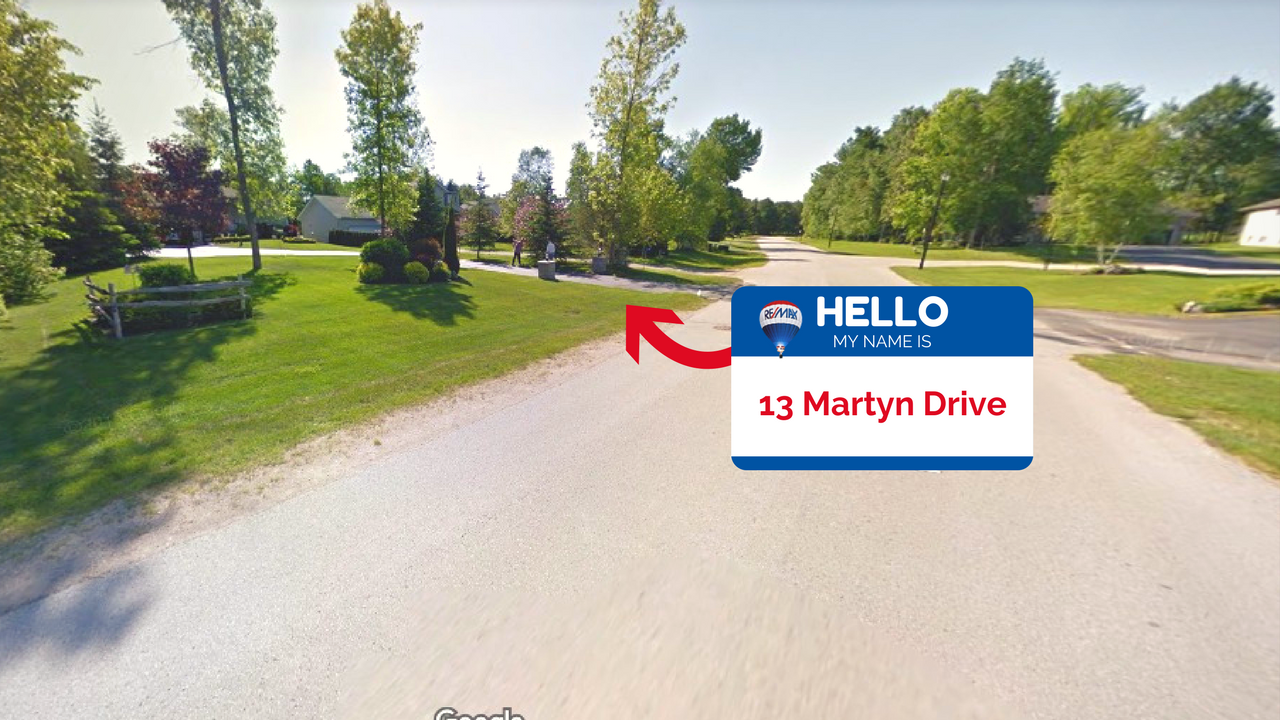
-
-
-
- Ask any of the neighbours on Martyn Drive; it’s a special street and they love living there. Quiet, tree-lined, wide and friendly, with a diversity of residents from babies to great-grandparents, it’s not a place where you see a lot of For Sale signs!
- Access to McIntyre Creek is steps away, great all-season nature trails for the silent sports such as hiking, biking and snowshoeing
- Close to the Ramblewood Medical Centre, the Superstore, the RecPlex and YMCA, pharmacies, Tim Hortons, Starbucks, restaurants, elementary schools and the beach
- An easy hop to Stayner and main arteries leading to Base Borden, Barrie, Collingwood and Blue Mountain
- For military members, it’s a relaxed 31 km drive to CFB Borden
- For detailed directions and travel times, click here and enter your current location
- No time to check out the area surrounding 13 Martyn Drive? Zoom around the map below
You Won’t Know Until You Go
In west end Wasaga Beach, residents can expect to enjoy the best of life.
Seize the opportunity to experience all the reasons why 13 Martyn Drive should top your list.
Please contact Bruce Johnson with any questions and/or to schedule your private showing.
When you decide to Live…Where Others Vacation, count on Bruce to deliver A Moving Experience!
MLS® #1718562
-
-
