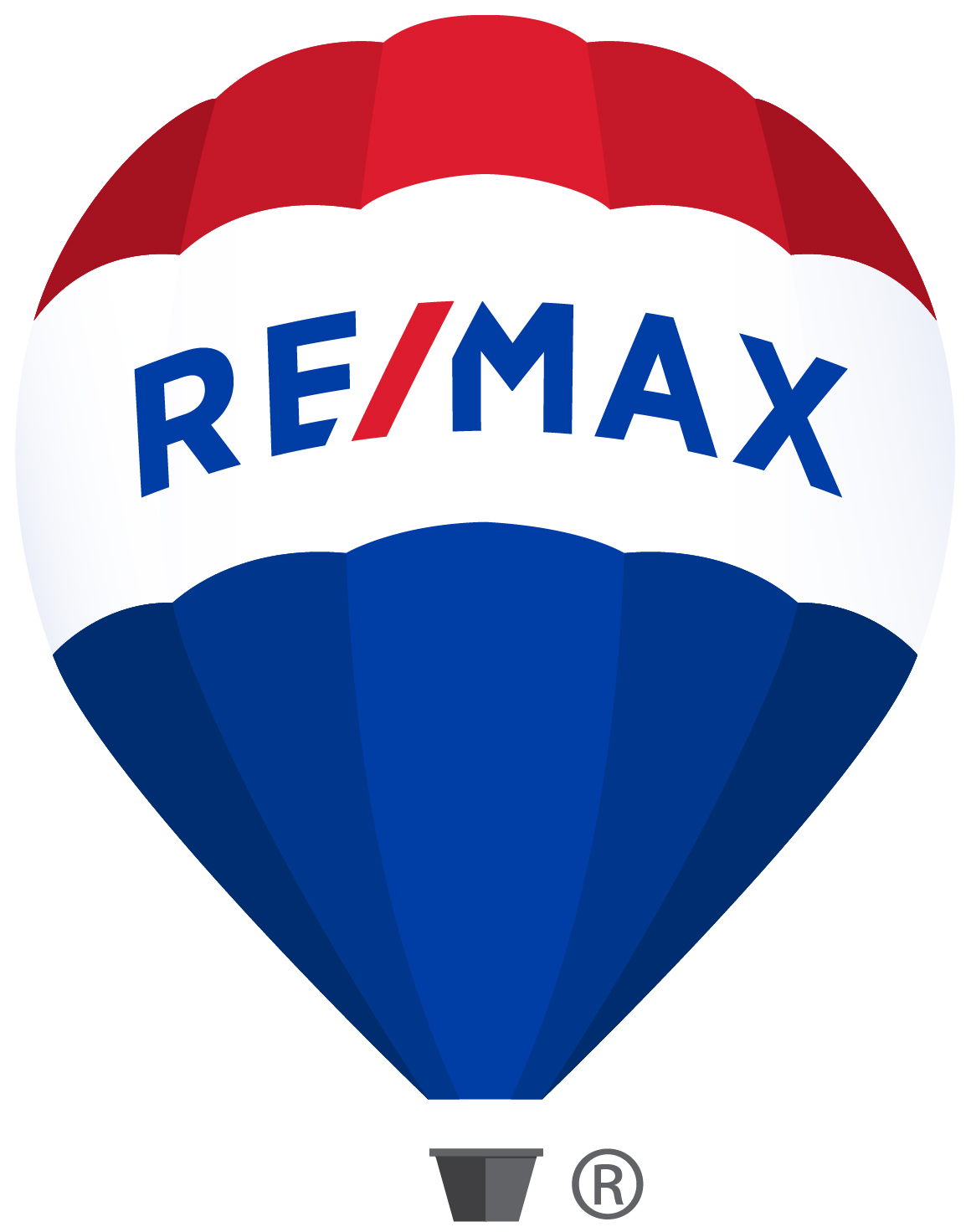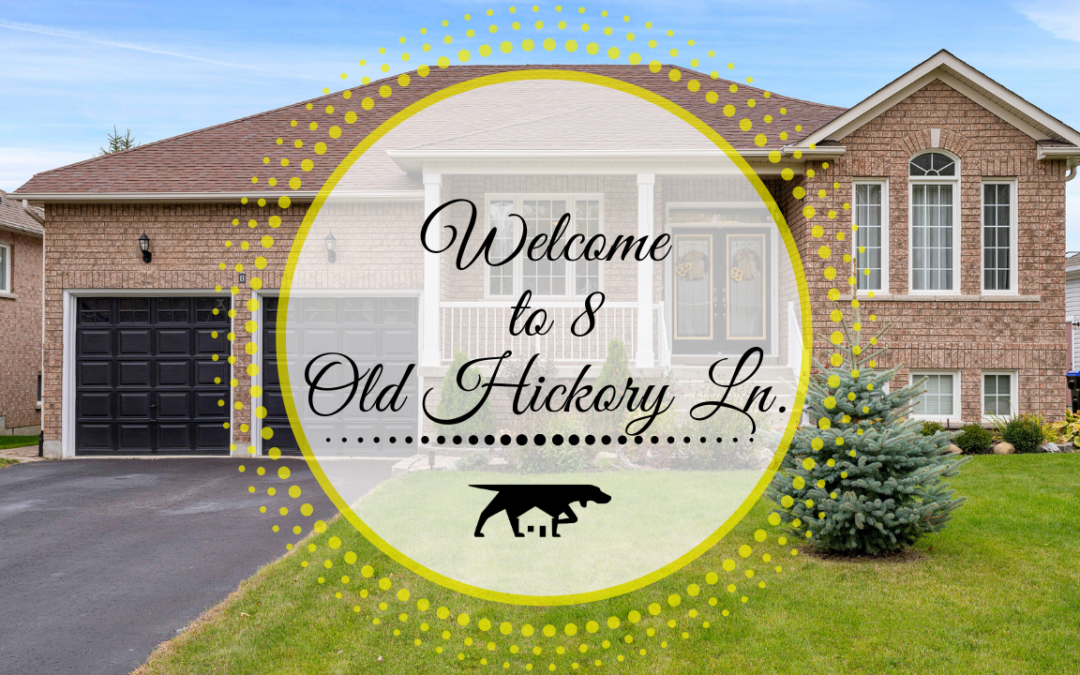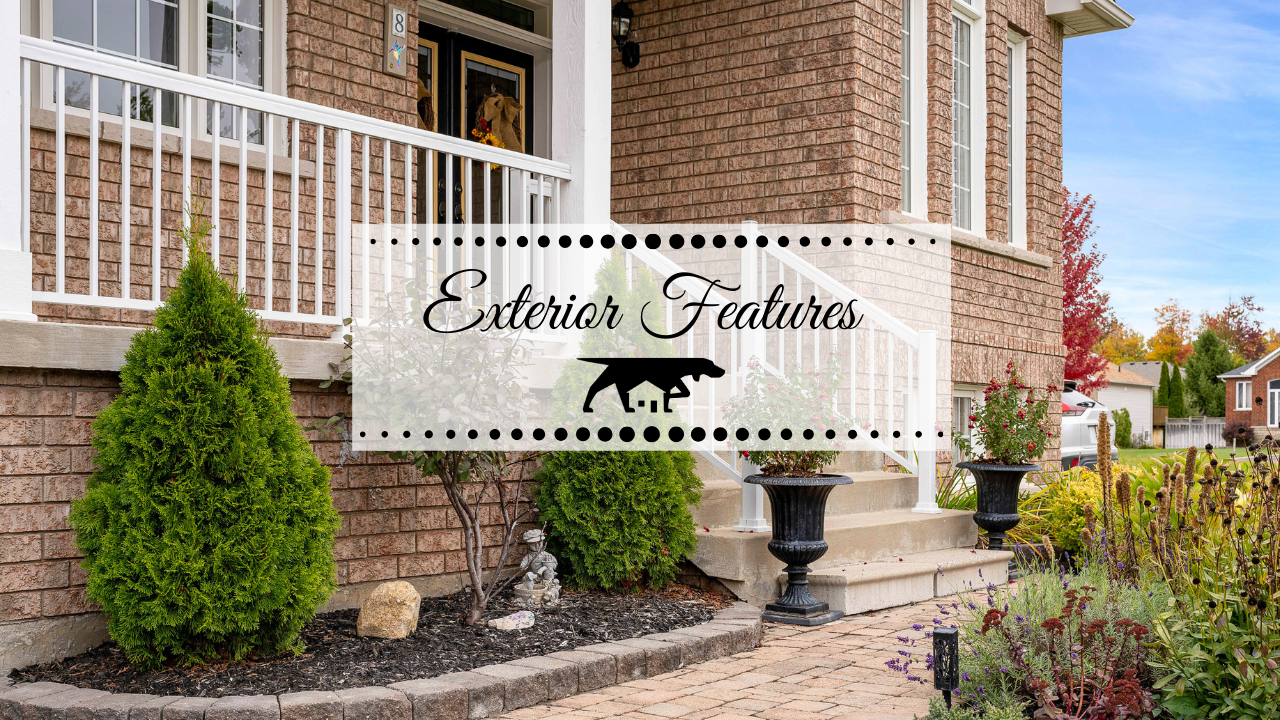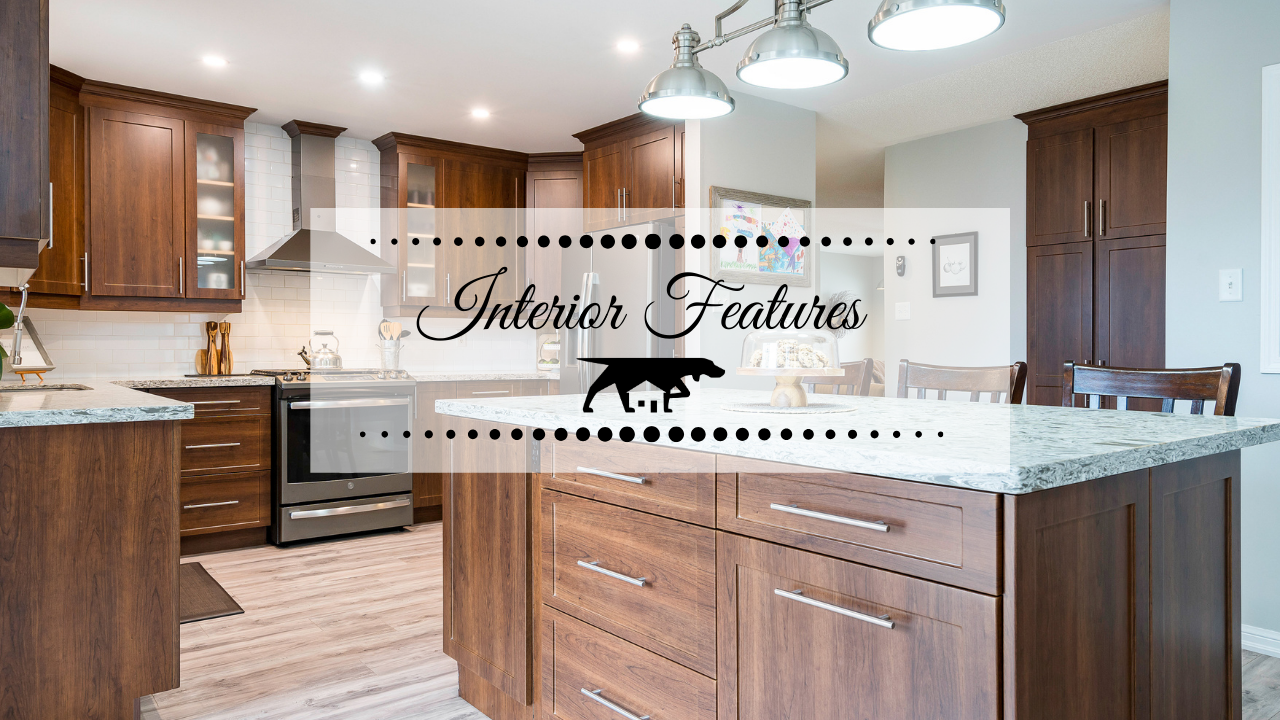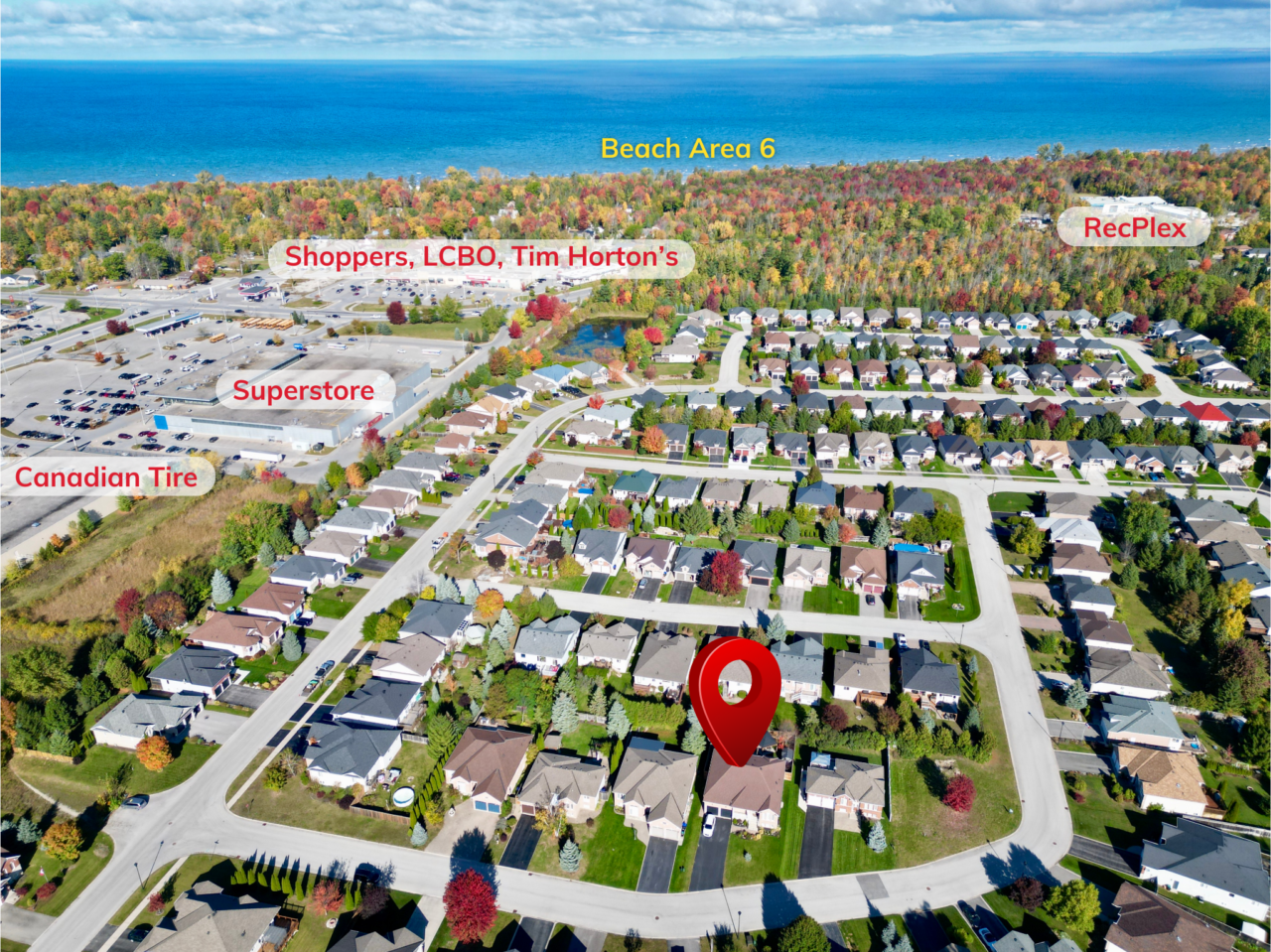*SOLD!
Pristine 3 Bedroom Home in Ideal Location
MLS#: 40499943
Welcome to 8 Old Hickory Lane, a beautifully upgrated raised bungalow in a highly sought after area of west Wasaga Beach.To get an overall feel of this immaculate property and the lifestyle showcased in its features, walk through the 3D virtual tour, click through the photo gallery and be sure to read through all of the exterior and interior features in the lists below. Make your appointment today for an in-person showing.
Video Tour
Welcome to 8 Old Hickory Lane! This exquisite 3 bedroom, 3 bath raised bungalow in west end Wasaga Beach offers a harmonious blend of comfort and timeless style. Its location is a true gem; stroll to the Superstore, savour a coffee at nearby cafes, and easily access scenic trails. With 2,943 sq. ft. of living space, including 1,164 sq. ft. finished in the basement, this home caters to your every need, starting with the paved drive to the double garage with inside entry to a full-sized laundry room. Upon entering, you’ll be greeted by a freshly painted interior with a welcoming warmth. The living room is a cozy retreat and the rest of the main floor’s layout combines the open-concept kitchen, dining and informal living areas. Modern wood-look laminate flooring flows throughout the main floor. The kitchen is a culinary haven with quartz counters, a spacious island with seating and storage, wood cabinets, a separate pantry and stainless steel appliances (all new in 2018). Sliding doors lead to a two-tiered wood deck overlooking the fully fenced backyard with a beautiful gazebo, brand-new garden shed, mature trees, patio and hardscaped perennial gardens. The primary bedroom is a spacious sanctuary with a ceiling fan, walk-in closet and a spa-like ensuite bath featuring a tub and separate shower. A second four-piece bath on the main floor is convenient to the second main floor bedroom. The basement offers a bright bedroom, a handy four-piece bathroom, and open, versatile spaces. The media room, rec room and bar area are equipped with modern track lighting, providing options for entertainment, play areas, or adding another bedroom. With a prime location and over $31,000 of recent upgrades (including new insulation bringing R60 energy-conserving efficiency), this property invites you to enjoy a lifestyle of comfort, convenience, and endless possibilities. Just move in!
Floor Plan with 360-Degree Virtual Tour
Swipe on the above image, click the circles to move through the home or go to LAUNCH 360 VIRTUAL TOUR
Photo Tour
Click on the photo, then scroll through the photo gallery at your own pace. Notice the flow and features of this lovely raised bungalow – and envision your family and friends enjoying every area. From the covered front porch to the back deck overlooking the fully fenced and landscaped backyard, and with all the beauty in between, 8 Old Hickory Lane is ready to welcome new owners!
Picture yourself here…
Exterior Features at 8 Old Hickory Lane
- Lot size: 64 feet x 110 feet
- Covered front porch and entry
- Brick and siding exterior
- Shingles new in 2017
- Paved driveway parks six vehicles
- Double-car garage with side exit, remote opener and inside entry to full-sized laundry room
- Storage pulley system in the garage works for raised storage of kayaks or bicycles
- Over $31,000 in upgrades in the last three years
- New attic insulation to R60, shields and venting in 2022
- Note: According to Canadian Energy Solution (CES), an attic insulation upgrade typically reduces your home’s heat loss by up to 35%. The thermal efficiency of a household is a measure of its ability to maintain a difference in temperature between inside and outside. As a result, homes with R60 insulation thermal resistance level are likely to use the heating equipment 50-67% less.
- Wide staircase to front porch with Douglas fir posts, new in 2021
- Double front doors with sliding Phantom storm screens
- Interlock walkway
- In-ground sprinklers with Rain Bird sensor system, new in 2020
- Mature trees: evergreens, flowering bushes
- Hardscaped flower beds and beautifully kept “rabbit-proof” perennial gardens
- Fully fenced backyard
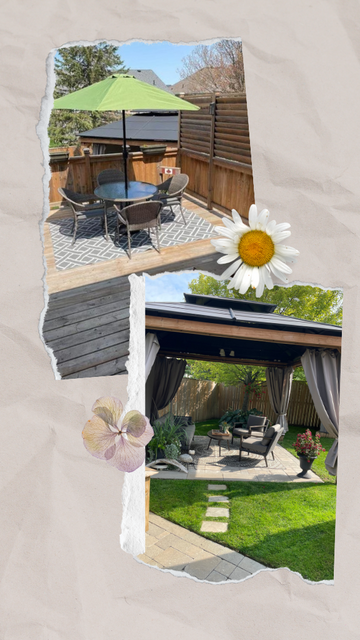
Homeowner photos showcase summer enjoyment of the fenced backyard, the gazebo over an interlock patio and the wood deck with privacy fencing
- Shed for outdoor storage, 8×10’, new in 2021
- 10’ x 12’ 4-season gazebo over interlock patio with solid metal roof and solar light
- Backyard patio area perfect for kids’ play or picnics
- Wood deck with solar lighting post caps and lots of storage space
- Gas BBQ by Weber
- Gas line to the house
- Compost bin
- New outdoor taps
Interior Features at 8 Old Hickory Lane
- Raised bungalow with 2,943 sq. ft. of harmonious living space, including 1,164 sq. ft. in the finished basement
- Freshly painted in a designer palette throughout
- Three bedrooms (two up and one down)
- Three four-piece baths with ceramic flooring and tiled tub surround, including the primary bedroom’s ensuite with tub and separate shower
- Wood-look laminate flooring throughout the main floor; very clean broadloom carpet in the basement
- Nest smart thermostat new in 2023
- Forced air natural gas furnace with humidity control; new in 2023
- Central air conditioning
- Central vac and accessories
- Water heater (owned)
- Water softener; new in 2021
- Don’t miss the 360-degree virtual tour: click on the circles and view each area at your pace.
Main floor
- Raised bungalow floor plan with a bright entrance
- Open-concept kitchen, breakfast nook and living areas
- Kitchen with quartz counters, custom subway tile backsplash, huge island with storage and power & USB, wood cabinets, separate pantry, roll out shelves and drawers, stainless steel appliances (all new in 2018) including GE refrigerator, Kenmore microwave, GE dishwasher and GE gas stove and oven
- Sliding doors lead to a partially covered two-tiered wood back deck with a safety gate for pets or children
- Two bedrooms on the main floor, with an abundance of natural light and large closets
- The primary bedroom is spacious, with a walk-in closet with an organizer and a bright spa-like four pc ensuite bath with tub and separate shower
- The main/guest four pc bath is conveniently adjacent to the other bedroom
- Large coat closet adjacent to the foyer
- Separate linen closet in the hall
- The second main floor bedroom is currently set up as a large, bright office or guest room
- Spacious laundry room (ceramic tile floor, sink, room for new laundry machines) with inside entry to the double garage
- Modern ceiling fans in the living room, hall and primary bedroom
Basement
- Fully finished living areas with a bright, spacious bedroom
- Handy four-piece bathroom
- The media room, rec room and bar area are equipped with modern track lighting, and the layout is open to the next owners’ lifestyle preferences. Modern track lighting. Great options for entertaining, play areas, or even adding a bedroom
- Cold storage/pantry room under the stairs
- Plenty of organized storage space, plus a workshop/craft area in the oversized utility room
Location/Lifestyle
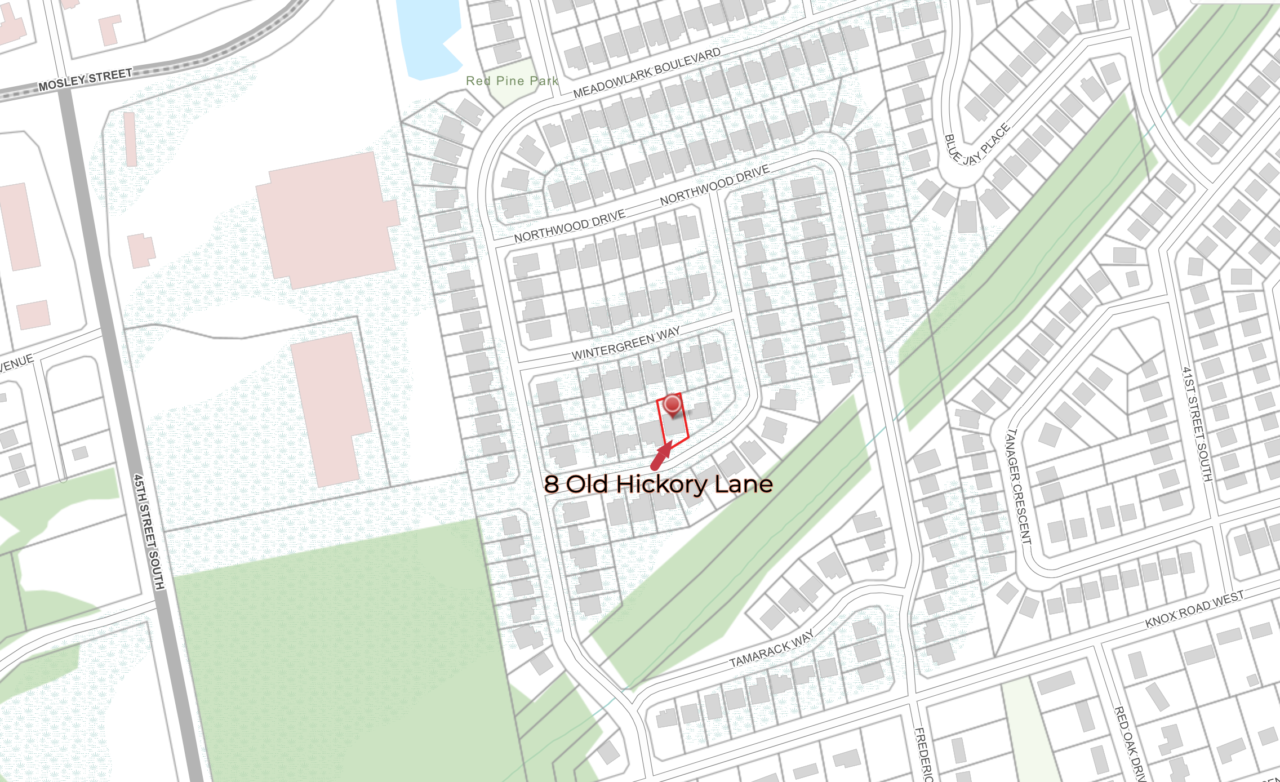
Lot plan depicting proximity to large shopping areas (shaded in pink) and grand green spaces (shaded in green), including trails and forested areas
- Close to trails, including The Carly Patterson “Storybook” Trail – one of the many great trails in Wasaga Beach
- Close to elementary schools
- Walking distance to the Superstore, Starbucks, Tim Hortons, LCBO, pharmacies, shopping and services
- Close to Wasaga Beach’s most beautiful beaches
- Short drive to the Wasaga Beach Recplex and YMCA, BMX park, dog park, tennis courts
- One of the best areas to live in town for ease of access to Highway 26 heading to Collingwood and beyond
- Easy access to main arteries for Barrie and Toronto commuting
- Quick and easy drive to Barrie or under 30 minutes to CFB Borden
- Close to all resorts (Blue Mountain, Devil’s Glen, Snow Valley, Horseshoe Valley, and Moonstone) for 4-season enthusiasts
Directions
Click here for directions from your current location.
Any questions? Contact Bruce.
You Won’t Know Until You Go
In west Wasaga Beach, residents can expect to enjoy the best of life. Drive slowly down the street and get a feel for the area, noting the minimal traffic. The location and access to four-season fun in this beach town is second to none. Feel free to contact Bruce Johnson (click here) with any questions and/or to schedule your private showing. Seize the opportunity to experience why 8 Old Hickory Lane should top your list.
When you’re ready to Live…Where Others Vacation, count on Bruce to deliver a moving experience!
Let’s Have One More Look

