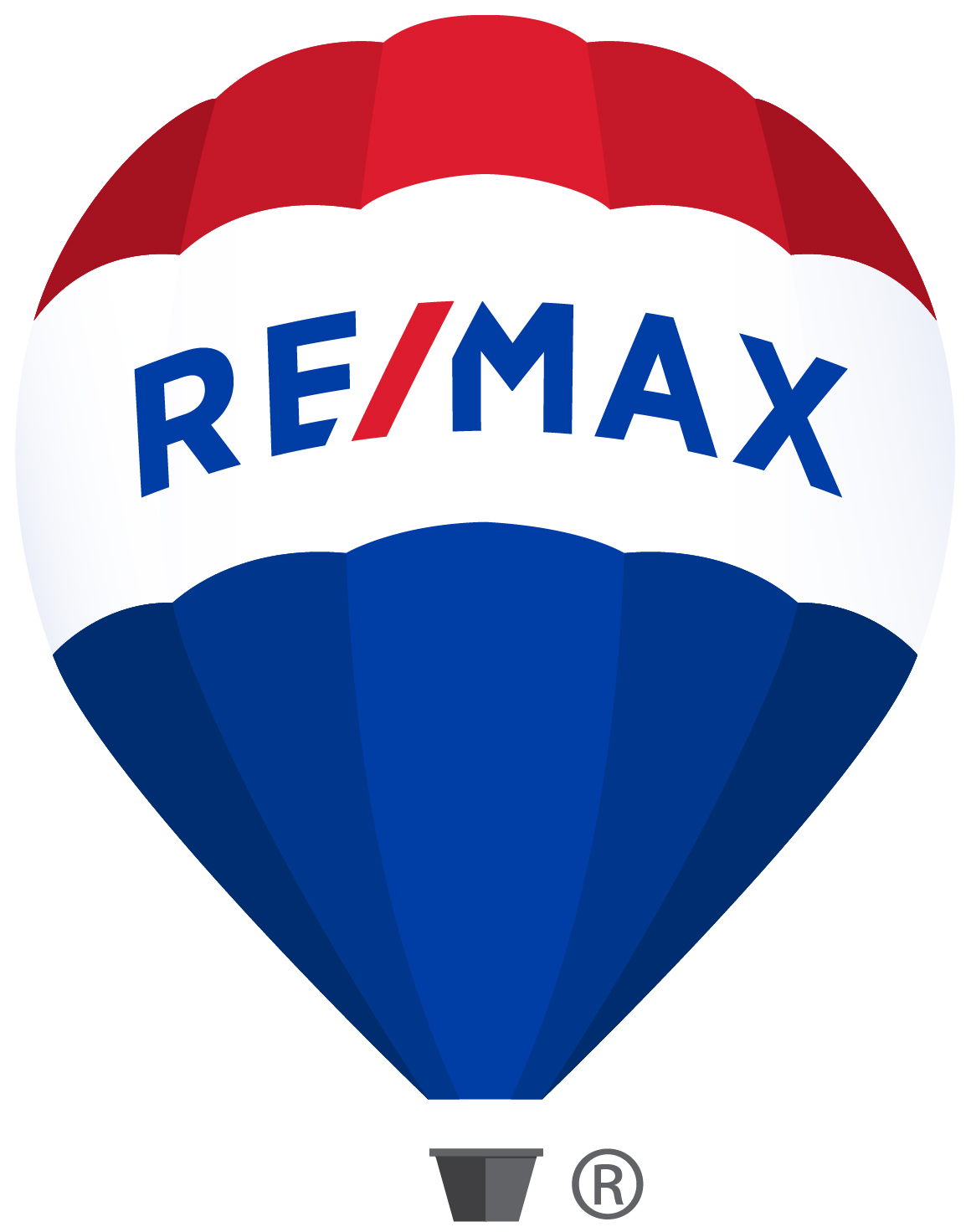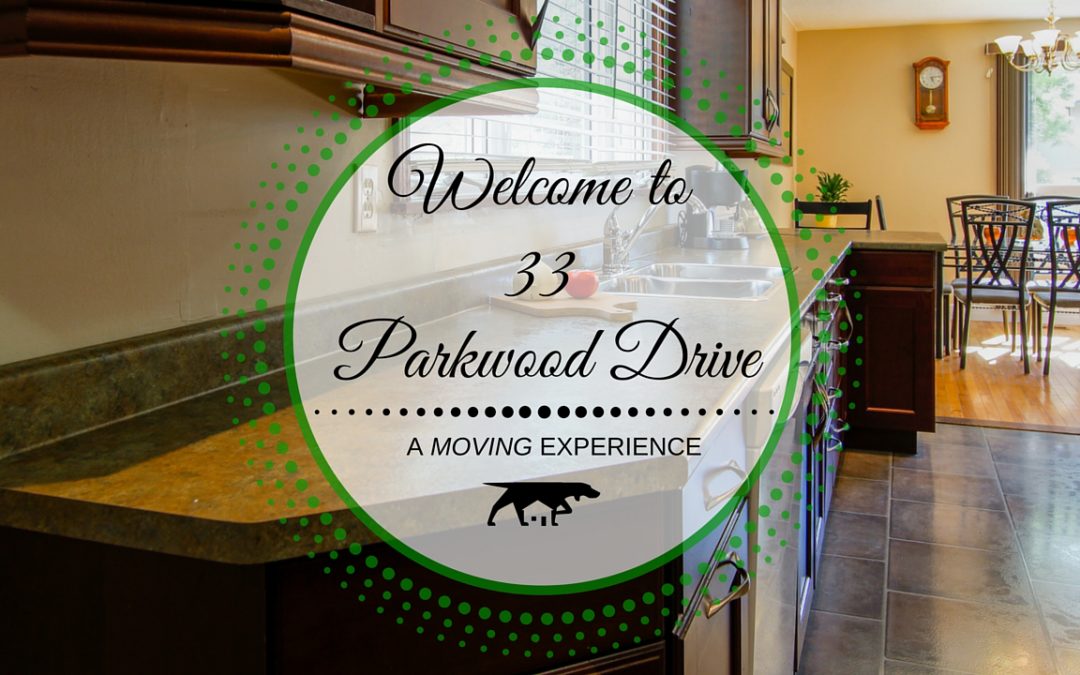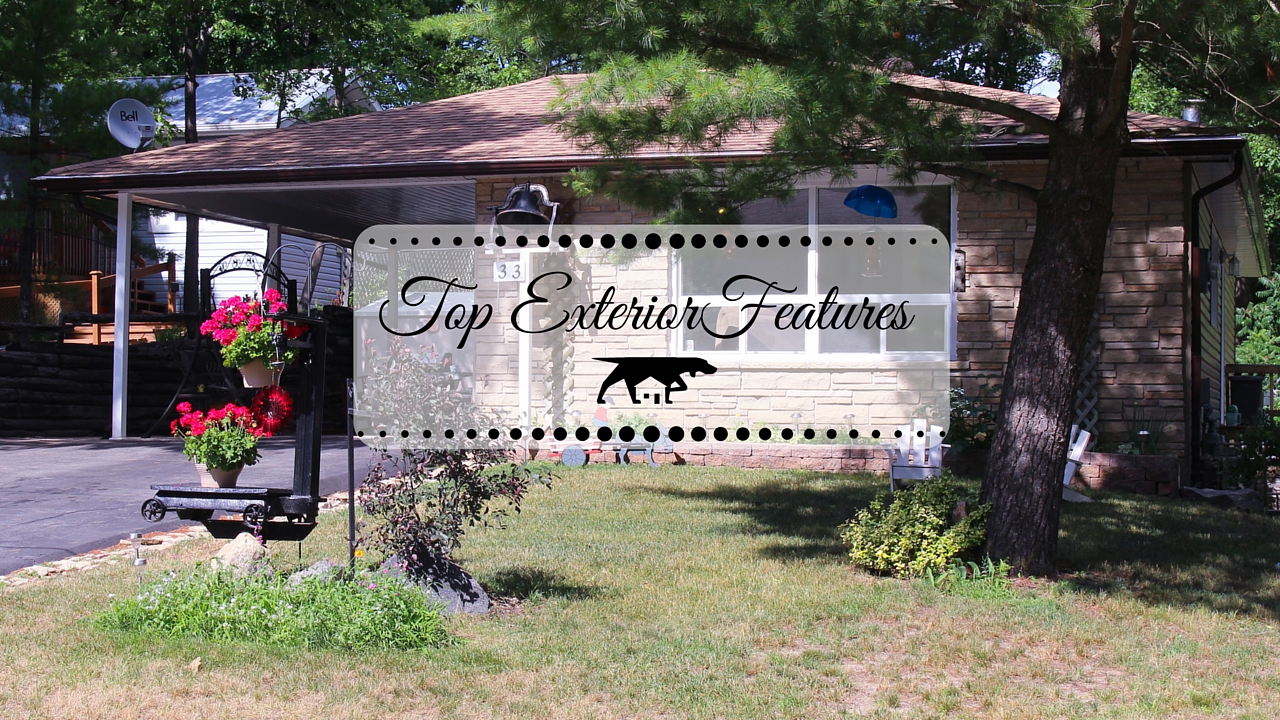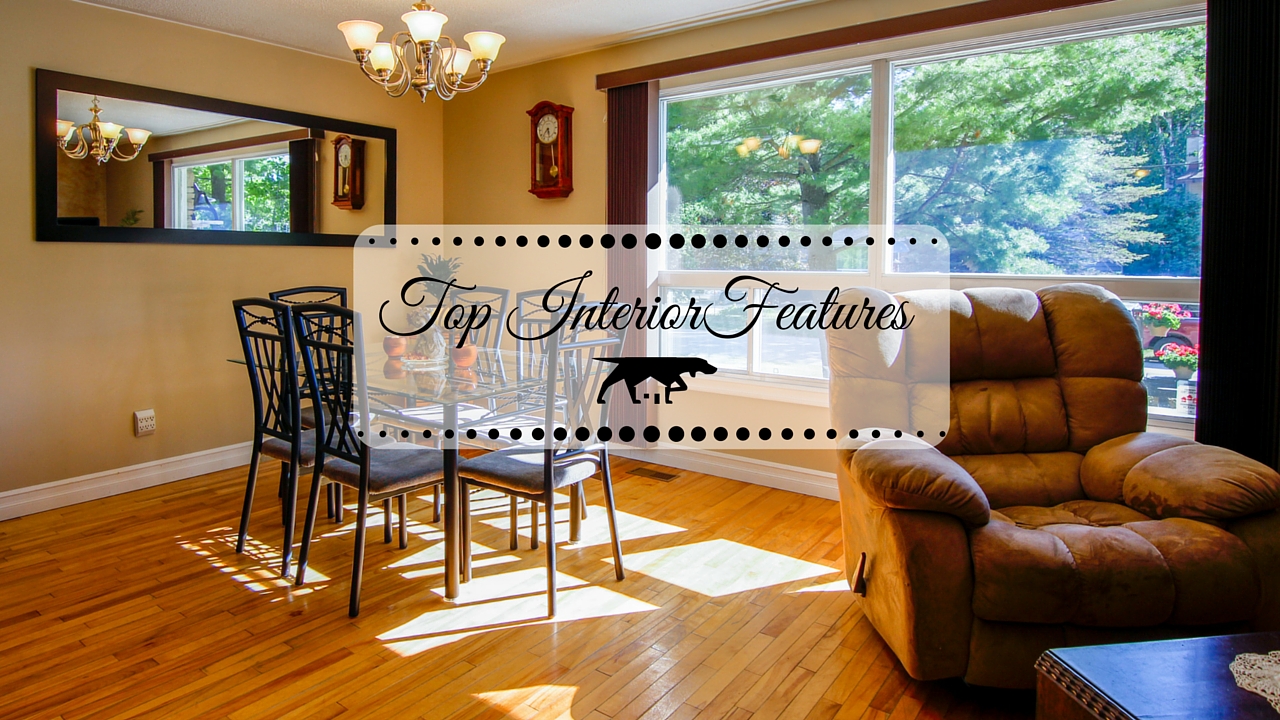⇒SOLD!
Investors and Dreamers, Look No Further
Here’s a super efficient 4 bedroom family home located on a quiet street in central Wasaga Beach close to restaurants, services, schools and trails and an easy stroll to beautiful Beach Area 5. With 2,330 square feet of finished living space including 1,215 on the main floor, on a landscaped 50’ x 150’ lot with a carport or covered porch, there is plenty of room inside and out for the whole family and their hobbies.
On the main floor, bright open concept living and dining areas lead to a spacious kitchen with plenty of cabinets and counters. There are 3 bedrooms including the Master bedroom and the updated bathroom has a large jetted tub.
Head downstairs either from the kitchen or from a walkout from the backyard (beside the walkout inside the family room there’s a handy double coat closet) and note another bedroom, living area, bathroom, laundry room and workshop. The basement bedroom has a large walk-in closet and there are ample storage solutions throughout the home. Town water and sewer, double paved driveway.
Make your appointment today to experience peaceful, easy living here in this smoke-free, happy home!
Photo Tour
Click here to view the photo gallery (click here if you’re on your mobile device) noting the unique features of the ranch bungalow design with walkout basement. Picture your furnishings fitting in nicely in every room…and picture yourself enjoying a a spacious home that is close to the best that Wasaga Beach has to offer. From the covered front porch to the easy-care backyard…and everything in between, 33 Parkwood Drive is ready to welcome you home.
- 50′ x 150′ landscaped lot
- Double paved driveway with extended area for a trailer or additional vehicle
- Covered front porch or carport
- Easy-care lot means front, side and back yard are perfect for family fun, entertaining and just relaxing outdoors, yet not demanding your whole weekend to keep up!
- Classic low-maintenance stone and siding exterior
- Two walkouts: via exterior door from the kitchen and via the walkout from the lower level
- 2,330 square feet of finished living space including 1,215 on the main floor
- Classic narrow hardwood, ceramic, modern laminate and carpet
- Spacious kitchen with plenty of cabinet and pantry space
- 3 bedrooms on the main floor
- Main floor bathroom has large jetted tub
- Basement with fourth bedroom, bathroom with shower, large laundry/pantry area, family room and workshop/crafts room
- Abundant organized storage throughout home, walk-in closet in downstairs bedroom
- Central air, efficient forced air natural gas heating, exceptional energy efficiency means significant heat and a/c savings
Location

- Even if you don’t have the time to drive by to get a feel for the hometown, friendly atmosphere of Parkwood Drive, you can still zoom around the map to see the property’s proximity to schools, shops, restaurants, services and of course the world’s longest freshwater beach
- In mere minutes’ from your front door you are picking up whatever you need from the store, hiking/biking on area trails or heading down to the beach for the day (or just for the sunset – a nice 20-minute stroll)
For detailed directions, click here and enter your current location.
You Won’t Know Until You Go
In central Wasaga Beach, residents can expect to enjoy the best of life. Drive slowly down Parkwood Drive, get a feel for the area, enjoying the minimal traffic and mature trees. This is a friendly neighbourhood fit for all ages and stages of life and the access to four-season fun in Wasaga Beach and surrounding areas is second to none.
Since pictures are only the visual part of the story, we hope you’ll make your appointment today to fill in the rest! Please contact Bruce Johnson with any questions and/or to schedule your private showing.
Seize the opportunity to experience all the reasons why 33 Parkwood Drive should be acted on right away. It’s always a moving experience when you decide to Live…Where Others Vacation!



