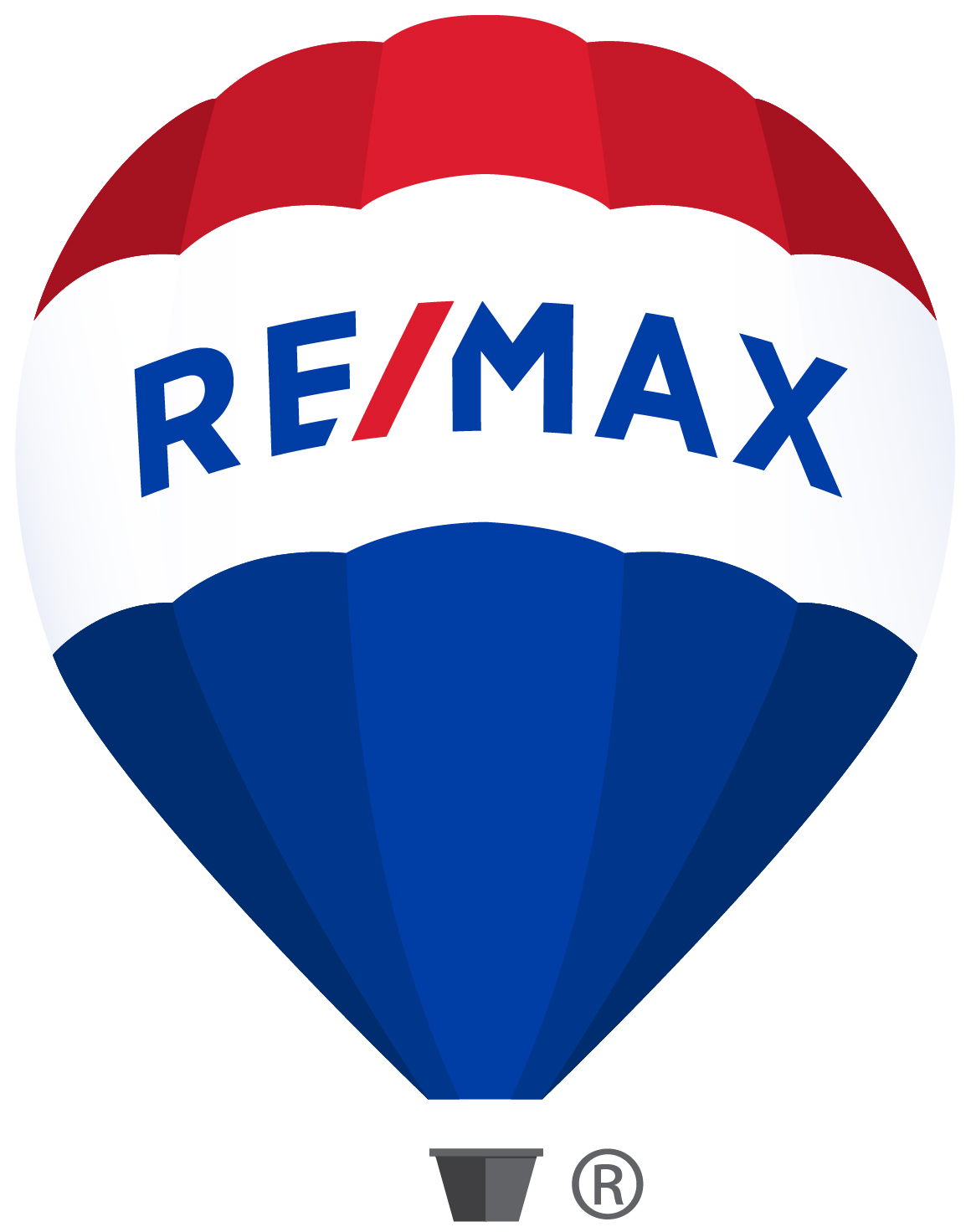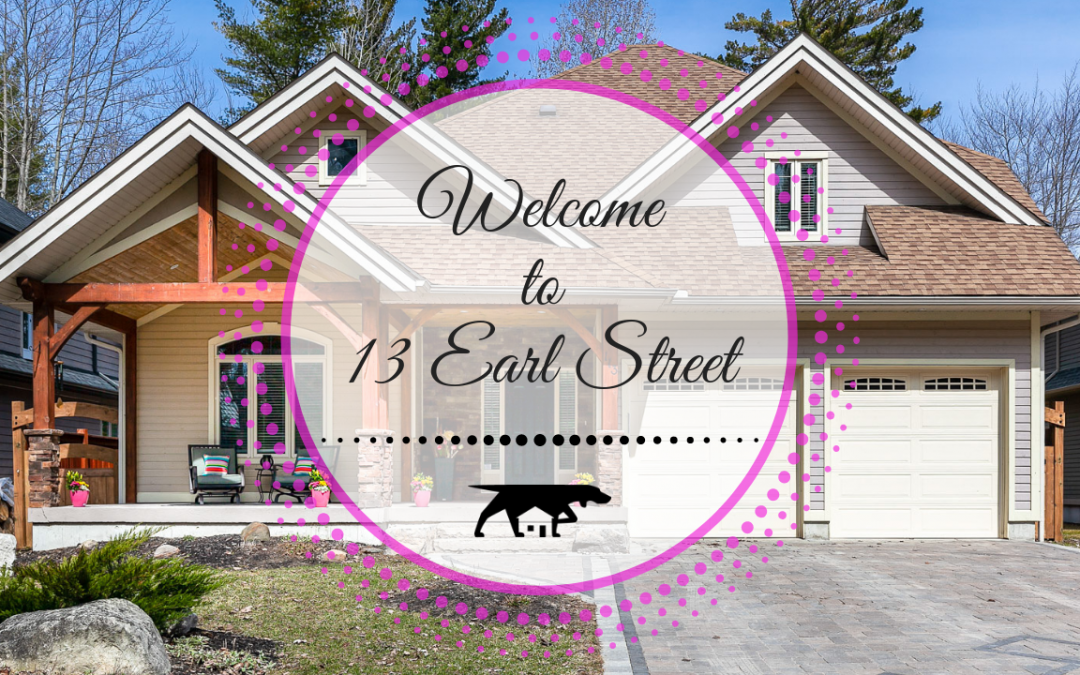*SOLD!
MLS# 186480
The Highlights ♥
Located on a quiet street in New Wasaga Beach, this fantastic 4 bedroom, 3 bath home is situated on a 57’ x 179’ lot, a short walk to the warm sand and spectacular sunsets of Georgian Bay. This stunning Muskoka-style bungaloft has been well maintained and with 2,282 square feet of finished living space, is perfectly laid out for any sized family. Hear the waves rolling in from the covered front porch, or entertain on the back deck overlooking the private, fenced backyard.
Inside, fall in love with the open concept living area with large windows, vaulted ceiling, and gas fireplace with stone surround. Enjoy the custom designer kitchen with granite counters and stainless appliances. The main floor master bedroom has a walk-in closet and spa-like 5 pc ensuite bath. The upper floor offers 2 spacious bedrooms and a full bath. Main floor laundry room with pantry and access to the double car garage. Move-in condition and shows beautifully!
Scroll down for more details and photos or click here to view the 2-minute virtual tour.
The Layout
Within the 2,282 sq. ft. of finished living space on the main and upper floor: entering through the main door via the huge covered front porch, noting the lovely ceramic and hardwood flooring and soothing neutral wall colour. The first bedroom, currently set up as a den, has hardwood flooring, a closet and large windows. A 2-piece powder room is convenient to this first bedroom as well as guests. Flow through to the “main event” which is the absolutely beautiful great room, skirted by a gourmet kitchen and dining area with patio doors opening onto the deck. From the vaulted great room, also looking out onto the private back deck with large windows is a show-stopping master bedroom, measuring a noteworthy 17’3″ square. Peek into the ensuite bath, featuring a glass-doored shower, a corner jetted tub, two sink areas and a private privy. Blissful. The main staircase leads upstairs to the loft overlook, with enough room to add a home office or reading nook, and two spacious, light-filled bedrooms with large closets. A 4-piece bath is convenient to both bedrooms. Or, head downstairs to the massive basement, perfect for storage, a home gym or for the younger set to play. A growing family would have unlimited potential with this area.
See the full photo gallery, noting the finer details of each room as well as the thoughtful layout, perfect for families of all sizes. Picture your loved ones enjoying daily life in the casual elegance of this Muskoka-style home.
Be sure to read through all of the exterior and interior features below, then delve into the details about the location, lifestyle and directions.
Make your appointment today to experience the relaxed, happy lifestyle that awaits you at 113 Earl Street in beautiful Wasaga Beach, Ontario.
Video Tour
Photo Tour
Click on the first photo then click through the photo gallery at your own pace. Notice the flow and features of the bungaloft design – and envision your furnishings fitting nicely in every room. From the friendly feeling of the quiet, family-oriented neighbourhood to the private backyard, and everything in between, 113 Earl Street is in move-in condition, ready to welcome you home.
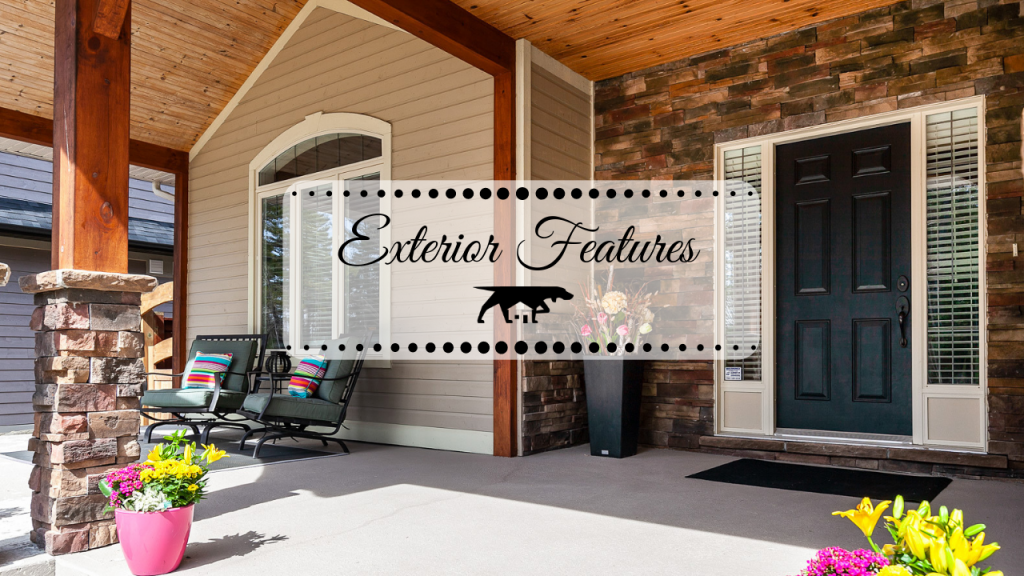
Exterior Features at 113 Earl Street
- Muskoka style architecture
- Located on a short quiet street with minimal traffic
- Low-maintenance perennial gardens
- Fully fenced and gated back yard (new gates installed 2019)
- Privacy fencing along both side yards and shade from mature evergreens at the back
- Interlock (Brooklin Concrete) driveway with inlay details completed in 2016
- Covered front porch with stone detailing and recessed lighting
- Double garage with two garage door openers
- Inside entry to laundry room/mud room
- Large back deck with just 2 steps down to private back yard (extended deck completed 2018)
- Pergola on back deck – Hampton Bay 10′ x 10′
- Stone fire pit (Georgian Bay Outdoors Supply and Masonry, 2017)
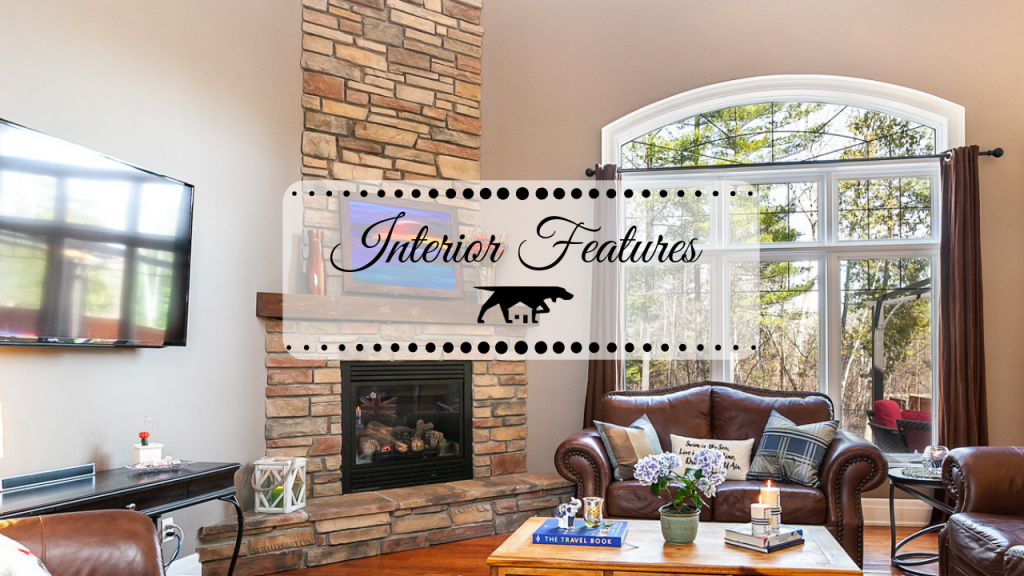
Interior Features at 113 Earl Street
- 2,282 sq. ft. of finished, above ground living space
- Additional 1,634 sq. ft. of unfinished living space downstairs
- Forced air natural gas heat, central air
- Central air
- Central vac installed
- Water softener (2016)
- HRV system ready for hook up
- Luxurious hardwood floors flowing throughout, ceramic tile floors in entry, kitchen and bathrooms
- Gas fireplace in the great room
- Vaulted ceilings in the great room, master bedroom and 2nd main floor bedroom
- Designer kitchen features island with built-in wine rack and display shelving, custom wood cabinetry, gas range, stainless appliances and beautiful granite countertops
- Laundry room features cabinetry, a pantry or supply closet and a coat closet, sink and LG set (new in late 2017)
- Sony 60 inch 1080p Smart LED TV with wall bracket that allows for 180 degree swivel (2017)
- Linen closet in loft area adjacent to upstairs bedrooms
- Large closets throughout including walk-in closet in master bedroom. Ample organized storage in basement
- Included with the house: Refrigerator, Stove, Microwave, Dishwasher, Washer, Dryer, Garage Door Openers, Window Coverings, TV and mounting bracket, Covered Pergola on Deck, Central Vac
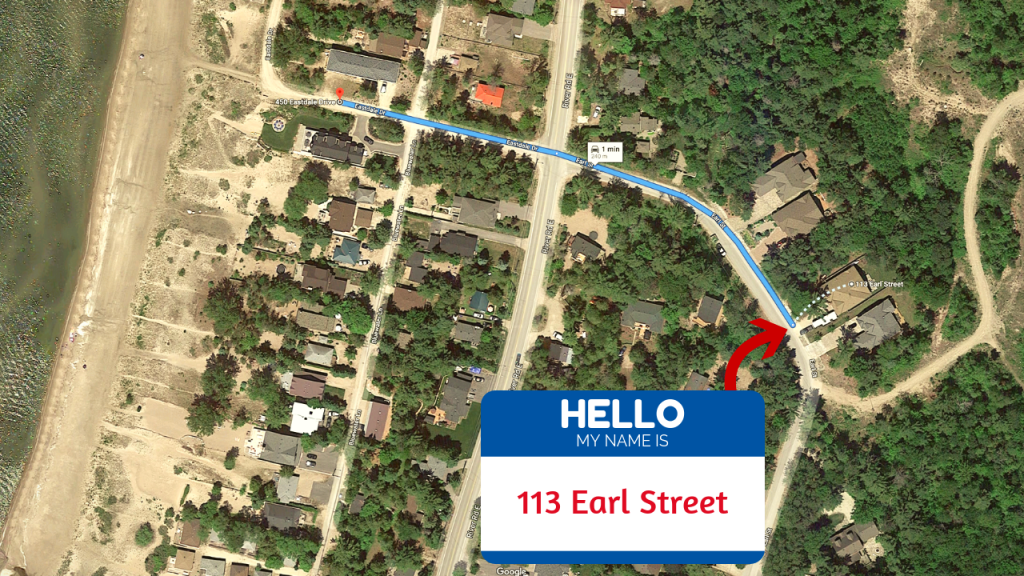
Location and Lifestyle Features of the Earl Street and New Wasaga Beach Area
“What I love about living here is that you have the beach to yourself from the just after the long weekend in September until the long weekend in May. You can sit on the front porch listening to the waves and looking over the trees and watch the birds go by, or go into the backyard oasis and just listen to the quiet. The house has brought tremendous joy.”
Current homeowner
- Roasting marshmallows over the fire in the private firepit in the summer
- Within a five minute walk, you are catching the amazing sunsets at the world’s longest freshwater beach
- Catching a glimpse of the deer in the winter
- Only 90 minutes from the city and you’re home, relaxing
- Even just walking the dog, it is a nature lover’s paradise
- Close to east-end Wasaga Beach shopping, trails & services.
- Short on time to check out the surrounding area? Zoom in on the map to see the home’s proximity to schools, shops, restaurants, recreation and services.
- The Georgian Mall is just 30 minutes away in Barrie
- Military members will appreciate the relaxing 40-minute drive to CFB Borden
- Nearby Blueberry Trail – Wasaga Beach Provincial Park provides an additional 30 km+ of hiking and Nordic skiing in a forested dune environment. Wasaga Nordic Centre and Trail (in summer) – Starting points for hiking, running and mountain biking trails over 50 km, including the Pine Trail (to do with a trail guide) and sections of the Ganaraska Trail.
Wasaga Nordic Centre and Trail (in winter) – Fantastic for cross-country skiing, ski skating and snowshoeing. Snacks, selected merchandise rental service and lessons are offered.
For detailed directions, click here and enter your current location.
You Won’t Know Until You Go
In east end Wasaga Beach, residents can expect to enjoy the best of life. Drive slowly around the local neighbourhoods and get a feel for the area at different times of day. This is a fantastic area for all ages and stages of life and the access to four-season fun in Wasaga Beach and surrounding areas is second to none.
Reach out to Bruce Johnson (click here) with any questions and/or to schedule your private showing. Seize the opportunity to experience all the reasons why 113 Earl Street should top your list.
*****

When you decide to Live…Where Others Vacation, count on Bruce to deliver a moving experience!

