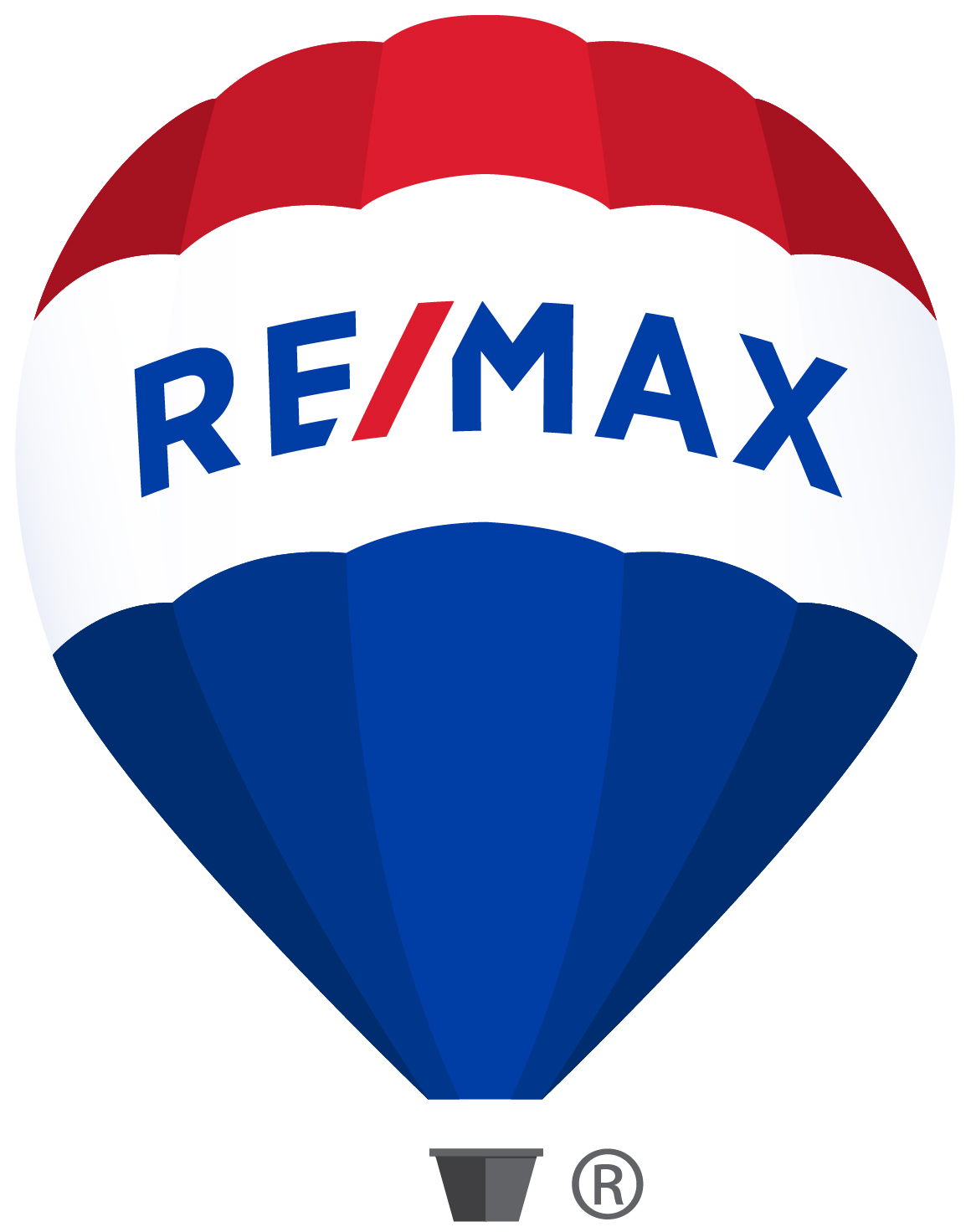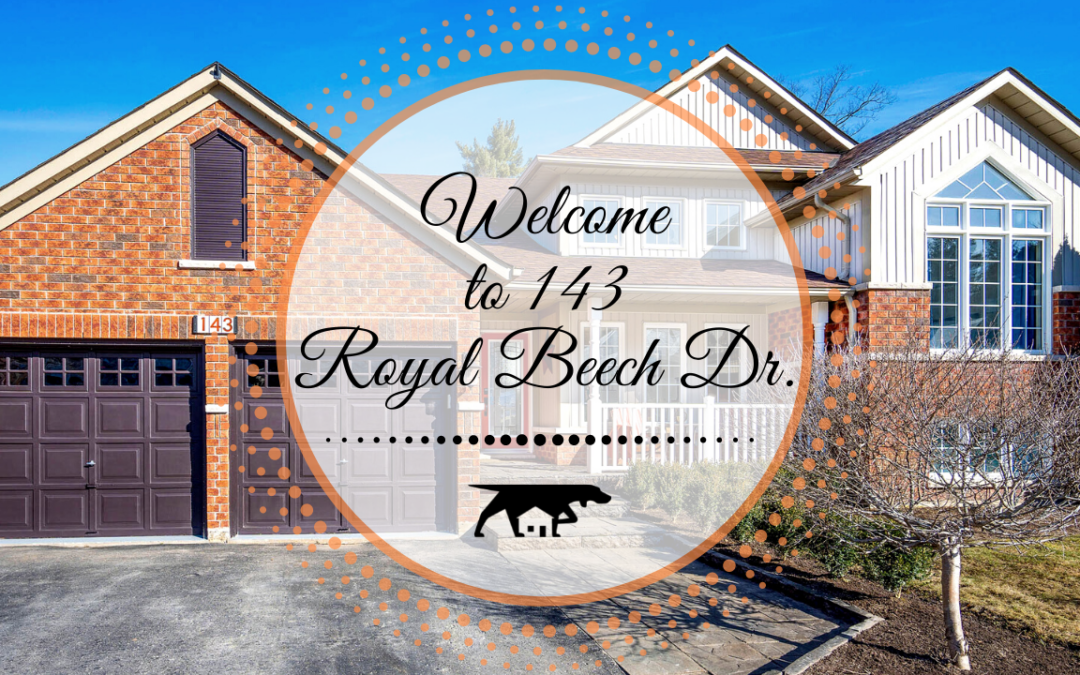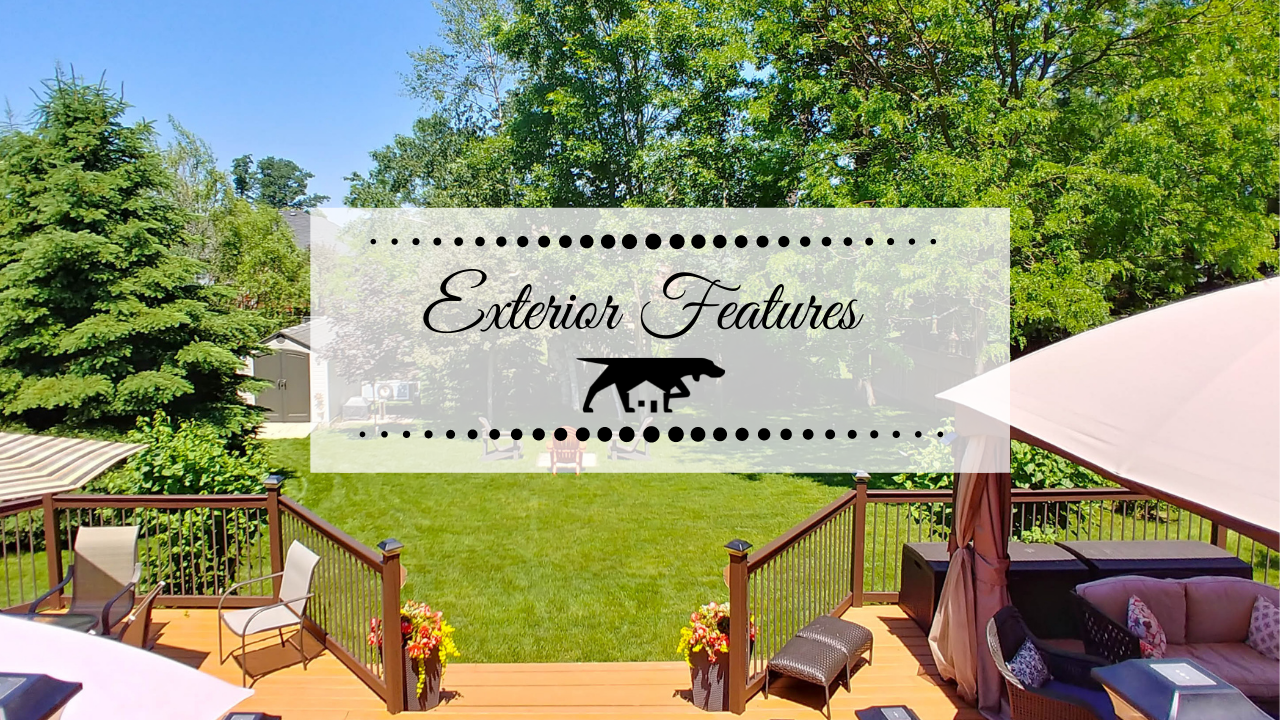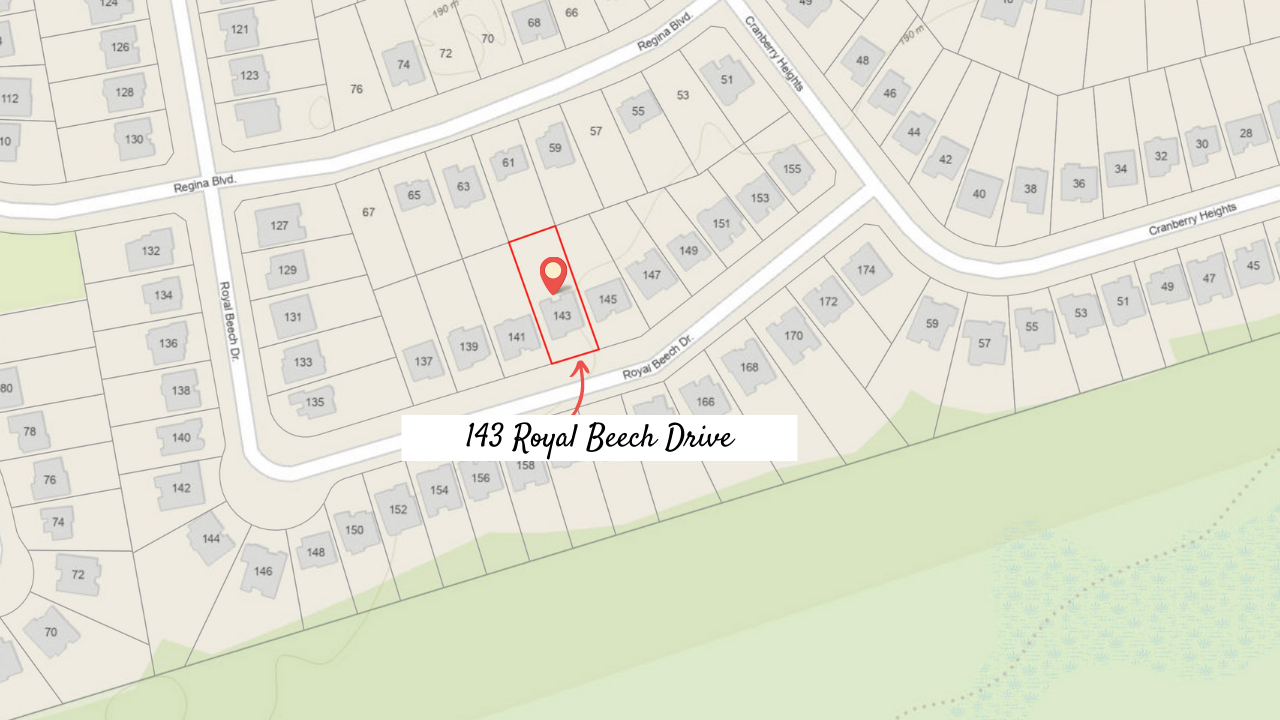*SOLD!
Stunning 4 Bdrm, 4 Bath Raised Bungalow in East Wasaga Beach
MLS#: 40223861
Welcome to 143 Royal Beech Drive! To get an overall feel of this beautiful property and the appealing lifestyle showcased in its features, walk through the 3D virtual tour, click through the photo gallery and be sure to read through all of the exterior and interior features in the lists below. Make your appointment today for an in-person showing.
Seize the opportunity to own an elegant 4 bdrm, 4 bath home with 3,900 sq. ft. (2,192 sq. ft. above grade) of living space on a beautifully landscaped 66 ft x 171 ft lot on one of the nicest streets in the heart of Wasaga Beach. A paved double drive leads to a 2-car garage with inside entry to an extended foyer with triple closets and ½ bath. Or follow the stone walkway to the covered front porch and double-door entry, into the welcoming grand foyer and den, with a soaring 14-foot ceiling. Hardwood flows on the short, curved staircase, in the foyer, den and throughout the upper level, with ceramic floors in the kitchen and baths. The kitchen attracts gatherings with its island that seats 6 and an adjacent dining area fit for the grandest of dinners with a walkout to the deck. Natural light is abundant throughout the main floor and the living room, with its cathedral ceiling and gas fireplace, is a fabulous place to unwind.
The main floor also features 2 spacious bedrooms and 2 bathrooms including an absolutely gorgeous primary bedroom suite with space for a king-sized set plus seating, dual walk-in closets and the ultimate updated ensuite bath. The second main floor bedroom is adjacent to a 3 pc bath with glass-doored shower, granite counter and undermount sink. In the lower level, the huge recreational area gets an A+ for entertaining potential, with its vibrant colours, media experience, games area and wet bar, 3 piece bath, quiet home office, tons of organized storage and 2 spacious serene bedrooms with double closets and large windows. The updated laundry room is no less an inspiration, with modern cabinetry, laminate flooring, sink, lighting and front-loading washer and dryer.
From the pristine double car garage to the spacious two-tiered deck (over 1,100 sq ft!) overlooking the back yard and all of the stylish features in between, 143 Royal Beech Drive merits top position on your shortlist. Just move in!
Video Tour
Click HERE to open the video walk-through in a new tab!
Floor Plan with 360 Degree Virtual Tour
Swipe on the above image, click to move through the home or go to LAUNCH 360 VIRTUAL TOUR
Photo Tour
Click on the photo then scroll through the photo gallery at your own pace. Notice the flow and features of this beautiful raised bungalow – and envision your family and friends enjoying every area. From the paved drive to the back deck overlooking the beautiful mature treed backyard, and everything in between, 143 Royal Beech Drive is ready to welcome new owners!
Picture yourself here…
Exterior Features at 143 Royal Beech Drive
- 66’ x 171’ level, landscaped lot
- New shingles in 2019
- Brick and siding exterior
- Covered front porch with Owen Sound stone floor, walkway and driveway border
- Double front door
- Keyless entry pad
- Paved double drive
- Double car garage w/2 openers, lighting, painted floors, storage cabinets, central vac car attachment, inside entry to main floor foyer and side exit
- Hose reel
- Large shed with vinyl resin siding (8’ x 15’)
- Gazebo on the tiered back deck, metal frame and new canvas cover
- Back deck areas provide over 1,100 sq ft of entertaining space, proven to accommodate the neighbourhood!
- Extra storage under the upper deck
- In-Ground Toro sprinkler system with rain sensor and 9 zones
- Stone firepit area
- Mature trees and perennial hosta garden beds
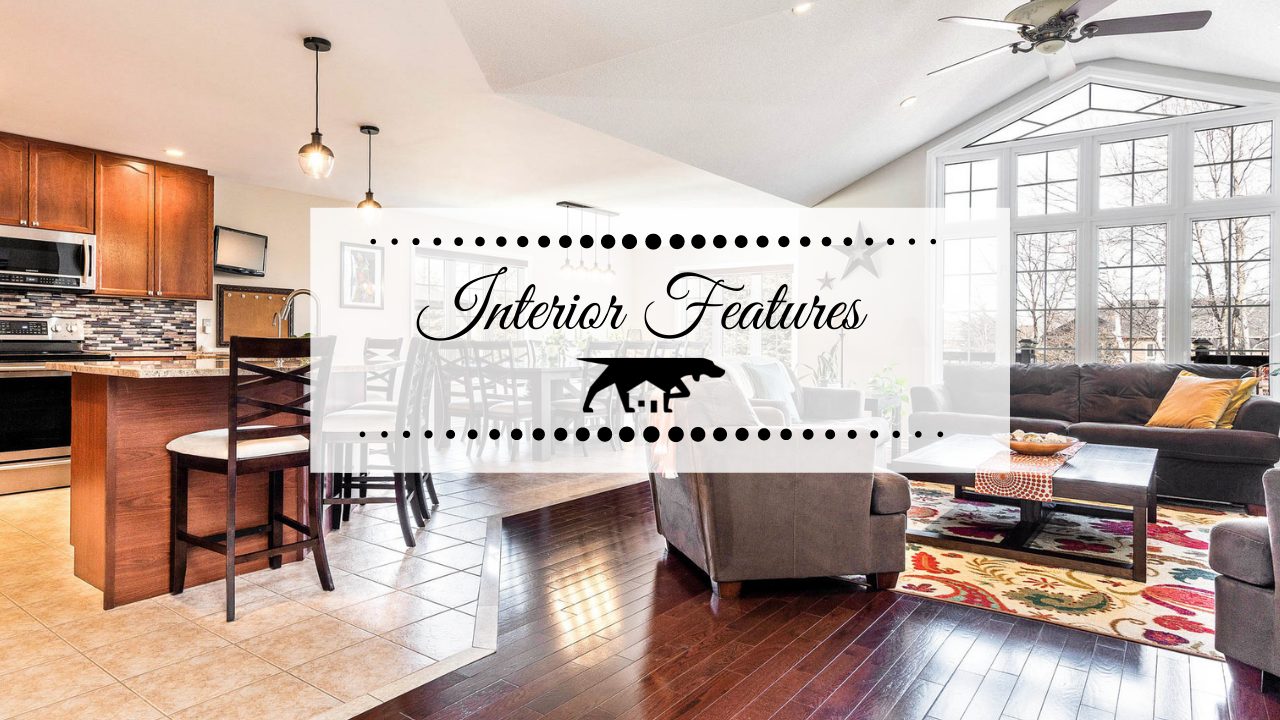
Interior Features at 143 Royal Beech Drive
- Raised bungalow with 3,900 sq. feet of harmonious living, including 2,192 above grade and 1,708 sq. ft. in the fully finished basement
- Four bedrooms and four baths
- Spacious and welcoming foyer
- Perfectly located coat closets between foyer and garage entry
- Convenient 1/2 bath (adjacent to garage) with granite counter and undermount sink
- Front den with a soaring 14-foot ceiling, 6 windows and peek-through to the main floor landing
- All 4 baths are equipped with low flow, chair height toilets
- Wifi-enabled Ecobee thermostat
- Wifi-enabled lights and outlets
- Wifi-enabled gas fireplace with granite surround
- Designer colours throughout and much of home freshly painted
Lower level
Renovated laundry room:
- New vinyl flooring, tons of organized storage
- Laundry sink and tap, laminate counter, new white cabinets,
- Kenmore front load washer/dryer
Rec room/Family room:
- Roughed-in for natural gas fireplace
- Large windows
- Multimedia area with integrated theatre experience
- Home office with double storage closet
- 3 pc bath with ceramic tile, tiled shower, granite counter with undermount sink
- Front bedroom with double closet and triple window, light-toned wood-look laminate flooring
- 2nd lower level bdrm with wood-look laminate also has a double closet, plus a large window looking out at serene evergreens
- Quality Berber carpeting flowing through the main family room and rec room
- Wet bar with metallic backsplash, under cabinet lighting, laminate tile flooring, bar height seating, bar fridge
- 4’ x 8’ Beringer billiard table with cues and balls
- Pool table lighting
Other
- Workshop area in the furnace room
- Central vac with attachments
- Forced air natural gas furnace with built-in GE humidifier
- Rental hot water heater
- Water softener
Location/Lifestyle
Note: There’s a reason that homes on this section of Royal Beech Drive seem to rarely come up for sale. This gentle neighbourhood, with a backdrop of 30 km of cross country skiing and hiking trails, is quiet enough to attract wildlife yet situated in east Wasaga Beach close to Birchview Dunes elementary school, shopping and main beach areas. It also seems to attract the nicest neighbours!
- Highly desirable neighbourhood with little traffic
- An abundance of walking trails and green space nearby
- Short drive to the Wasaga Beach Recplex and YMCA, BMX park, dog park
- Short drive to the spectacular sunsets and soft sand at Beach Areas 1 and 2
- Easy access to main arteries for Barrie and Toronto commuting
- Quick and easy 35 km drive to either downtown Barrie or CFB Borden
- Close to all resorts (Blue Mountain, Devil’s Glen, Snow Valley, Horseshoe Valley, and Moonstone) for 4-season enthusiasts
For detailed directions, click here and enter your current location. Any questions? Contact Bruce.
You Won’t Know Until You Go
In Wasaga Beach, residents can expect to enjoy the best of life. Drive slowly around the local neighbourhoods, get a feel for the area, noting the minimal traffic and wide, tree-lined streets. This is a fantastic area for all ages and stages of life and the access to four-season fun in this beach town and surrounding areas is second to none. Feel free to reach out to Bruce Johnson (click here) with any questions and/or to schedule your private showing. Seize the opportunity to experience all the reasons why 143 Royal Beech Drive should top your list.
When you’re ready to Live…Where Others Vacation, count on Bruce to deliver a moving experience!
Let’s Have One More Look

