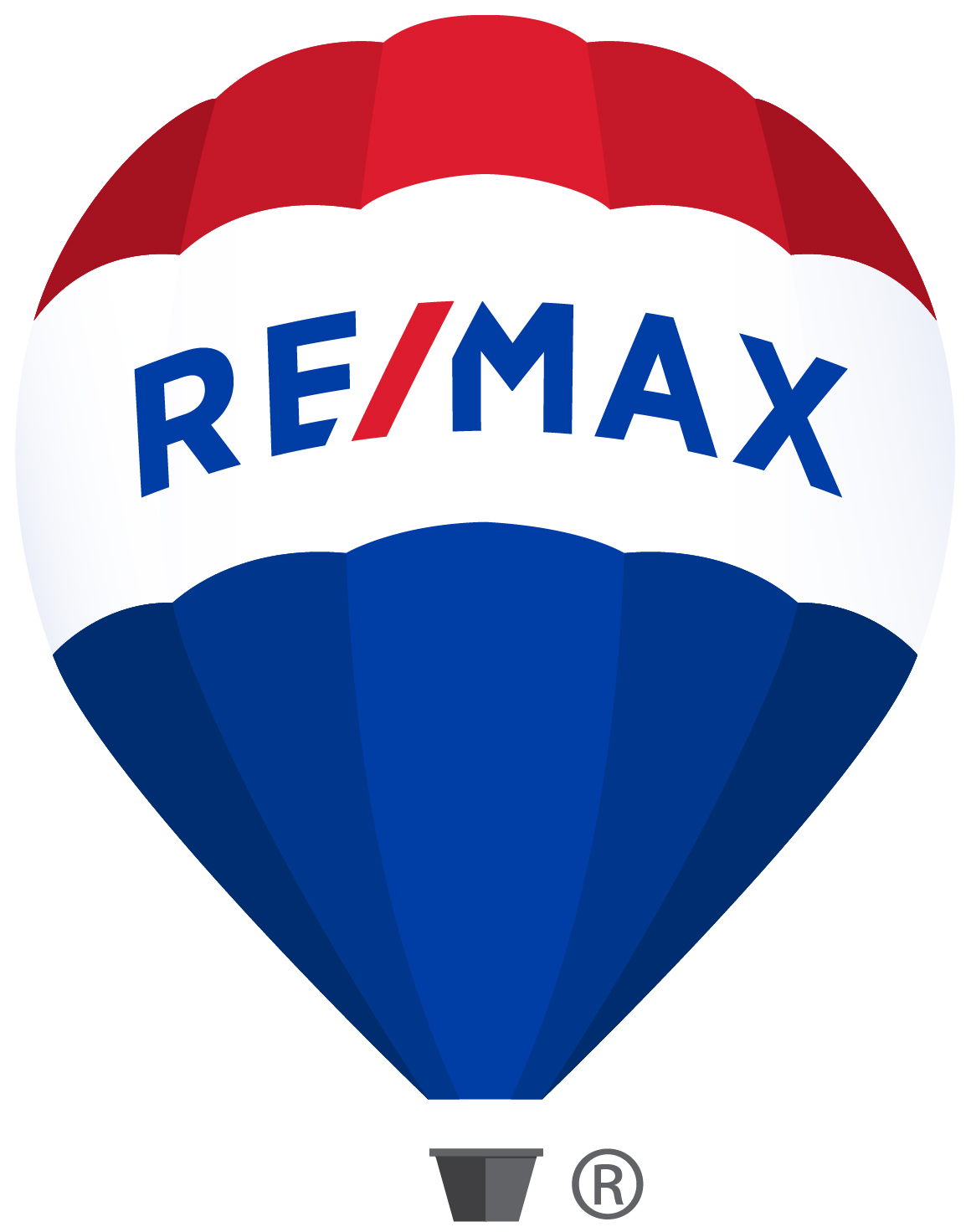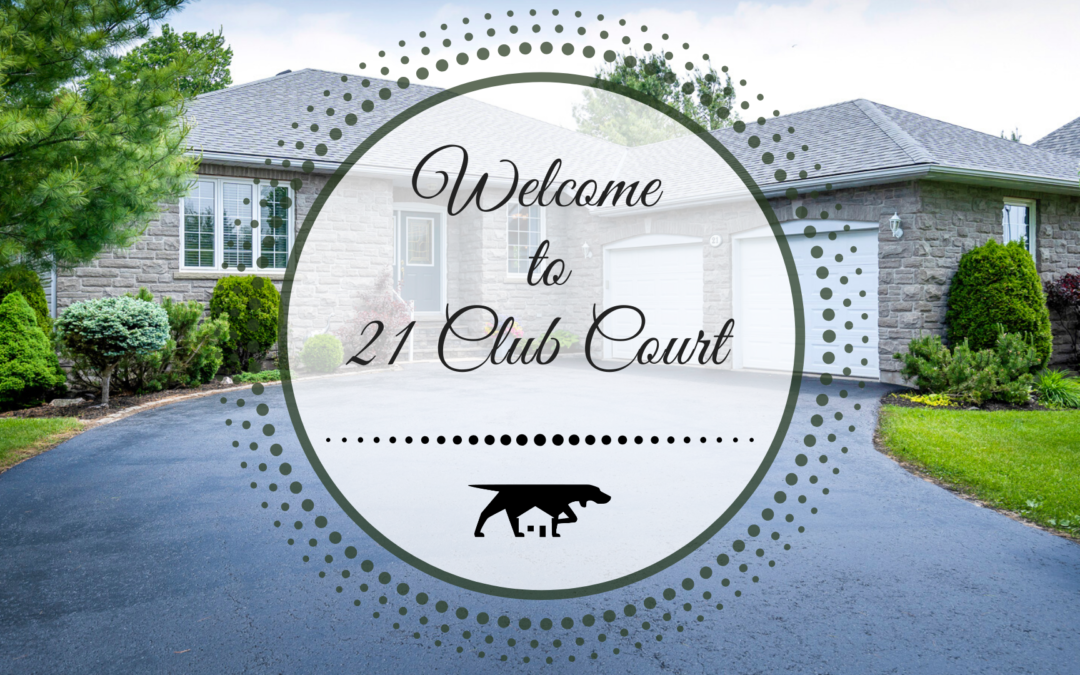*SOLD!
The Highlights ♥
Here’s an opportunity to live in a beautifully appointed, freshly painted 3+1 bdrm, 3-bath raised bungalow in Wasaga Sands Estates on a premium landscaped lot (82’ x 310’ irreg) backing onto a ravine and McIntrye Creek trail. Close to west-end Wasaga Beach elementary schools, shopping, services & a 5-minute drive to world-class Georgian Bay sunsets. Light-filled, fabulous layout with 3,350 finished sq ft including 1,720 sq ft on the main floor. Walkout from tiled kitchen/dining area to the partially covered back deck, dog run & a fully fenced, private backyard. Main level includes separate yet open living and dining areas, a tranquil master bdrm with 4 pc ensuite bath & walk-in closet & 2 additional bedrooms adjacent to a 4 pc bath. Fully finished basement with a spacious bedroom, 3 pc bath with shower, large windows, bamboo flooring, huge rec/media area and separate games area. Paved double drive, 2-car garage with 2 inside entries to mudroom & main floor laundry. Tons of organized storage. The stuff of dreams. For more details, keep scrolling!
Video Tour
For a fluid visual experience of this custom Timlock home, walk through via the video tour.
360-Degree Virtual Walk Through
For a more detailed and self-paced virtual showing of this home, walk through via the 3D iGuide tour. See the tabs across the top of the tour for further details including the floor plans and room measurements.
Other 3D tours can be difficult to navigate and it’s easy to get lost in them. That‘s why we’ve combined iGUIDE 3D tours with our highly detailed floor plans for intuitive navigation that lets you use both 2D and 3D reference points to maneuver through the property. Select spots on the floor plan to teleport throughout the house in the 3D tour to get a solid grounding in the layout of the house and a better understanding of how the rooms work together as a whole.
Photo Gallery
Click on the first photo then advance through the photo gallery at your own pace.
Notice the flow and features as you envision your furnishings fitting nicely in every room. Above all, this home is in move-in condition, ready to welcome you home.
Be sure to scroll down to view the exterior and interior features, then delve into the details about the location, lifestyle and directions.

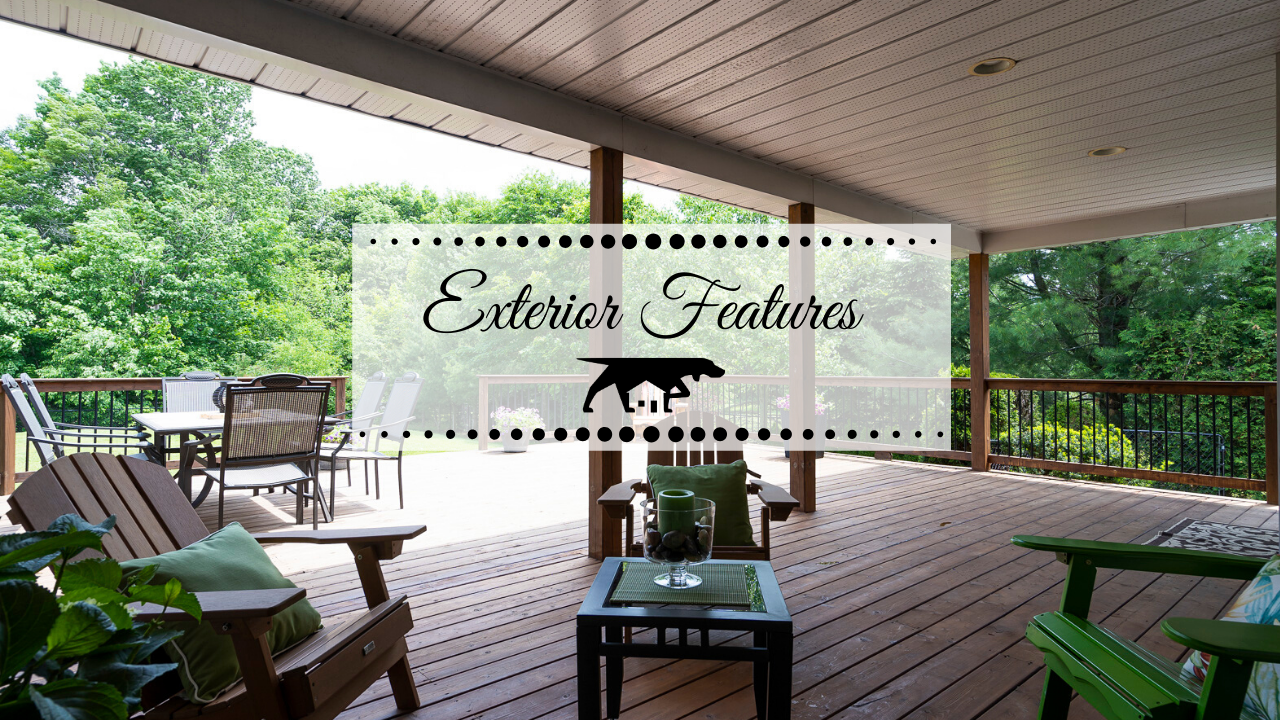
Exterior Features
-
- Stone and vinyl siding
- All new roof shingles (August 2019)
- Double garage with keypad access and two remote openers, side door exit and two large windows. The garage is partially drywalled and painted and has two inside entries: up to the main floor laundry area as well as down to the basement mudroom
- Premium partially wooded lot measures 82’ x 310’ and backs onto a ravine, meeting McIntyre Creek’s loop trail that connects to the Wasaga Beach section of the Ganaraska Trail
- A beautifully landscaped lot including mature trees, sculpted gardens with perennial and drought-resistant plants for low maintenance
- Pot lights surrounding the house
- Driveway long parks 6 vehicles, freshly sealed
- Large partially covered deck at back, wired for hot tub
- Landscaping details:
- Large sculpted perennial beds, mature bushes and trees
- Side yard separately gated with hardscaping perfect for a dog run, complete with dog door into the garage (with mudroom access then facilitating paw-cleaning)
- Fully fenced backyard with wonderful privacy and abundant birdwatching opportunities
- Back yard shed 8’ x 10’, new shingles August 2019
- Toro lawn tractor included
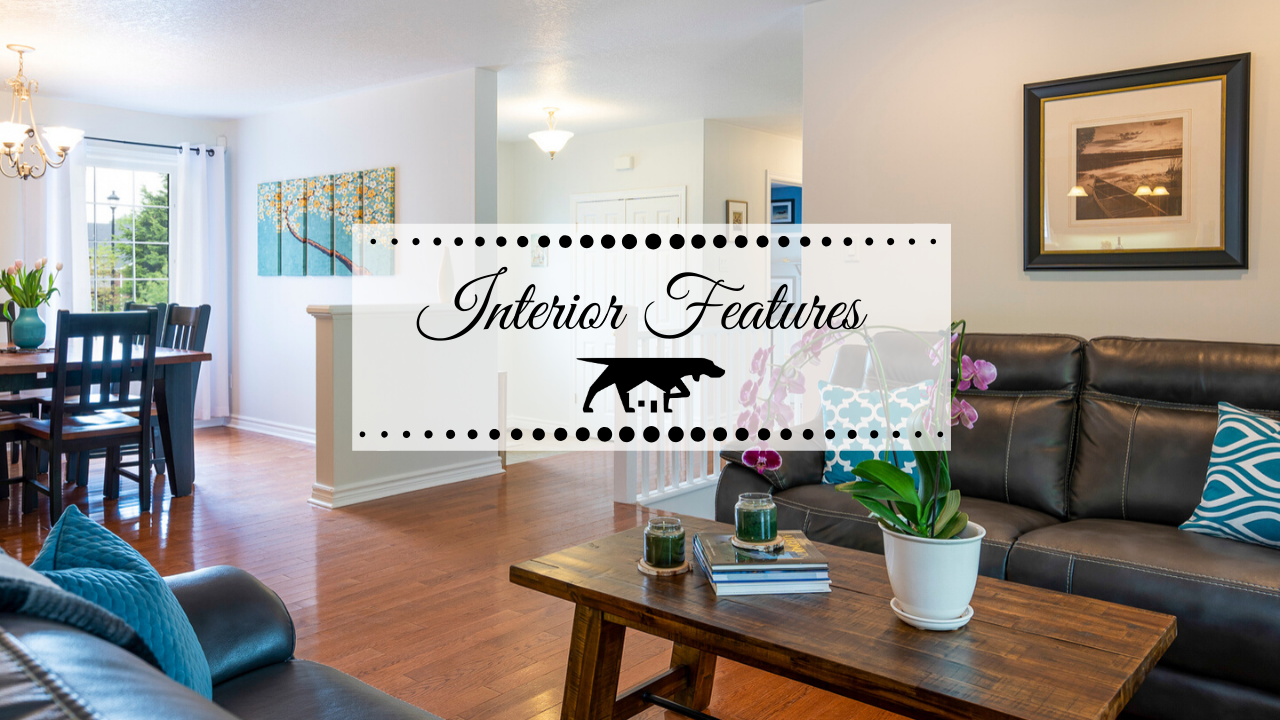
Interior Features
- 3,400 sq ft of finished living space including 1,700 sq ft on the main floor
- 4 bedrooms: 3 on the main floor including the master bedroom with ensuite and walk-in closet, plus one bedroom downstairs, with a large window and closet
- 3 bathrooms: master 3 pc ensuite (4 pcs, recently renovated with new double vanity and tiled-surround tub), second floor 4 pc with solar tube, convenient to bedrooms, spacious basement 3 pc with shower)
- Abundant organized storage space including two large storage closets in the basement mudroom which are bolted to the wall for safety
- Fully finished basement
- Bamboo floors in the basement with upgraded subflooring including felt and dimpled airflow underlayment for peace of mind (no moisture) and comfort
- Large basement windows
- Wired alarm system with door and motion sensors. DSC Power 832 brand, never used by current owners, formerly contracted with Alliance security
- Central vac
- Lifebreath air exchanger/dehumidifier
- 200 amp service
- Forced air natural gas furnace
- Rental water heater
- Mudroom with built-in cabinets and shelving, perfect for sporting equipment drying and storage
- Main floor laundry with built-in cabinets, sink, Maytag washer and LG dryer
- Flooring: Upstairs hardwood and ceramic tile, Downstairs bamboo and ceramic tile
- Kitchen perfectly positioned between main floor laundry/garage entry and covered back patio
- Kitchen and informal dining area with peninsula breakfast bar for 4, plenty of cabinets and pantry space, under cabinet lighting, LG fridge, GE Profile stove, Bosch dishwasher
- View of back deck and yard from kitchen, dining area, living room and master bedroom
- The formal dining area is separate yet open, with beautiful natural light
- Main areas of the home were recently painted to reflect current colour trends
Location/Lifestyle Features
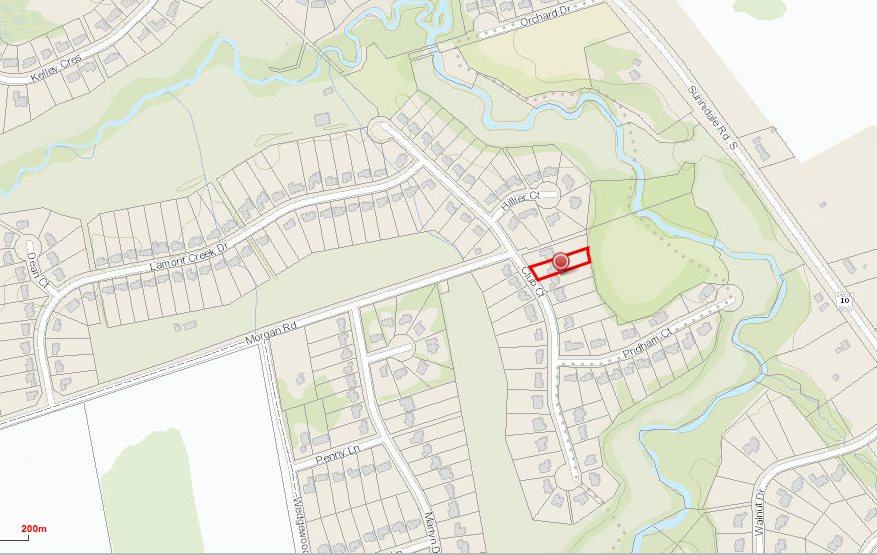 Club Court is peacefully tucked into the bend in McIntyre Creek known as “Pridham Park” – access to the creek trail, which is part of the world famous Ganaraska Trail, is just one house over.
Club Court is peacefully tucked into the bend in McIntyre Creek known as “Pridham Park” – access to the creek trail, which is part of the world famous Ganaraska Trail, is just one house over.
-
- Quiet no-exit street means no traffic noise
- Fully fenced back yard
- Privacy created by the house’s placement, fencing and mature trees
- Wasaga Beach lifestyle offers an array of recreational options including excellent fishing, paddle sports, swimming and boating, golf, tennis and special interest clubs
- Club Court is ½ block from tennis courts and possibly golf (currently on hold)
- Birdwatching and occasional wildlife sightings
- Close to the Superstore, Worsley Elementary School, St. Noel Chabanel Catholic Elementary School, coffee shops, Ramblewood Medical Centre (dentist, doctors, lab, etc.) and restaurants
- Beach #5/6 within 5-minute drive for world-class sunsets or family days on the beach
- The central location offers an array of recreational options including the YMCA and youth centre, hiking trails, Oakview Woods skating rink, and a quick (less than 5 minutes) drive to Beach Area 5/6 for sunbathing, family picnics, paddle sports, swimming and sunsets
- Close to all resorts (Blue Mountain, Snow Valley, Horseshoe Valley, and Moonstone) for 4-season enthusiasts
- Military members will appreciate the relaxing 30-minute drive to CFB Borden
- Approx. 35-minute drive to Barrie and Hwy 401; 90 mins to Toronto; 15 mins to Collingwood
Directions
For detailed directions, click here and enter your current location.
Get a Feel for the Area
Drive slowly around Club Court and surrounding streets and get a feel for the area at different times of the day. Check out the photos, video and 3D virtual tour again and start picturing yourself here…if you’re pretty sure it meets your needs, it’s time to see it in person.
Reach out to Bruce Johnson (click here) with any questions and/or to schedule your private showing.
Last but not least, a few photos of the surroundings. In Wasaga Beach, residents can expect to enjoy the best of life. Imagine your 14 minute bike ride to the world famous sunsets of Wasaga Beach?! This is a fantastic area for all ages and stages of life and the access to four-season fun in Wasaga Beach and surrounding areas is second to none. Seize the opportunity to experience all the reasons why this pristine home should top your list!
When you decide to Live…Where Others Vacation, count on Bruce to deliver a moving experience!
Like Us on Facebook!
