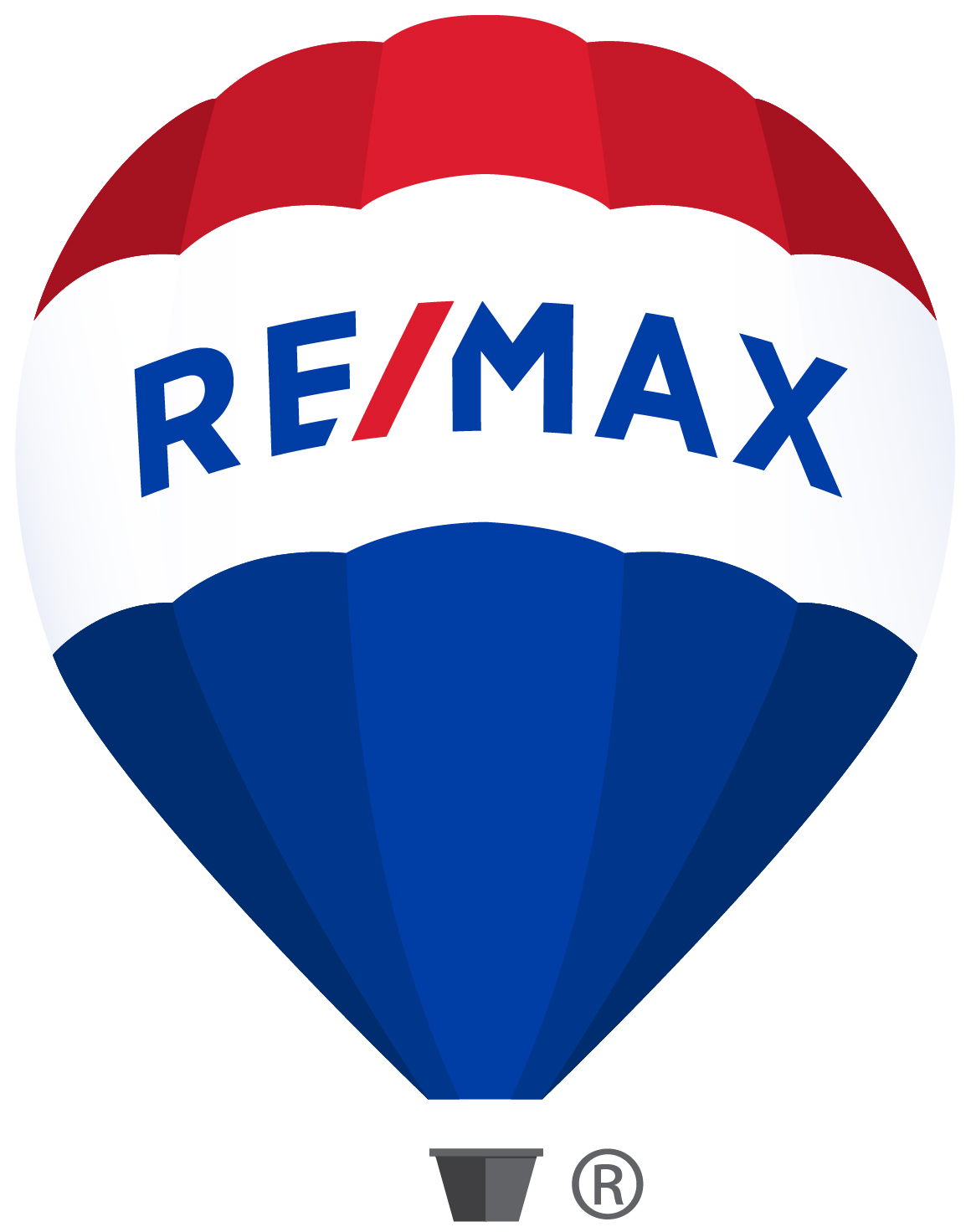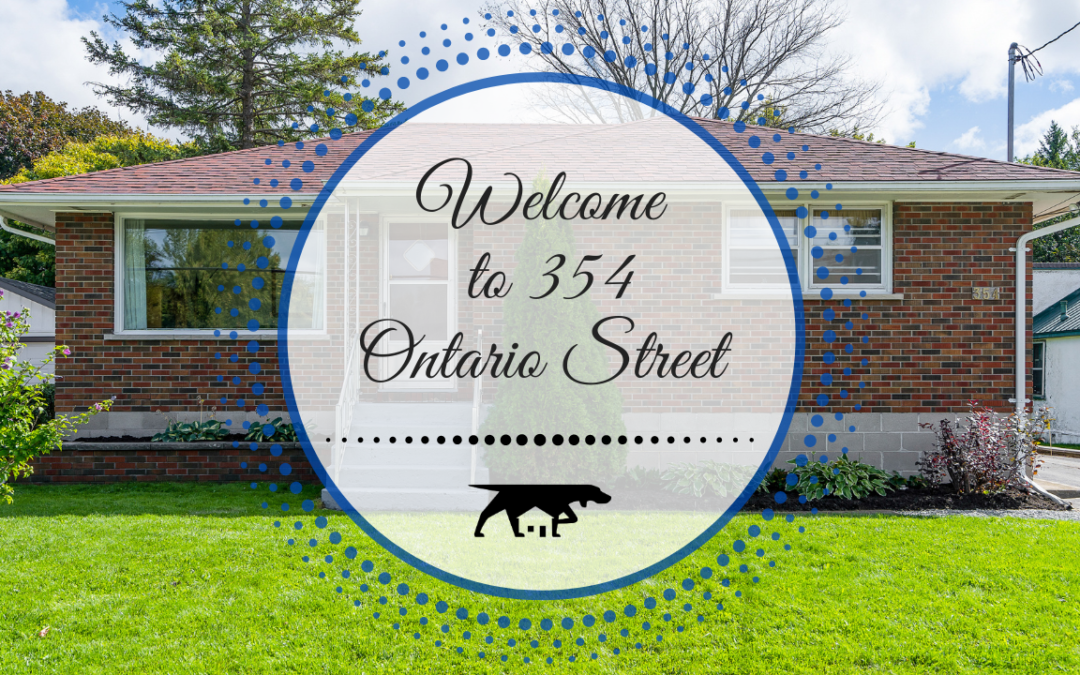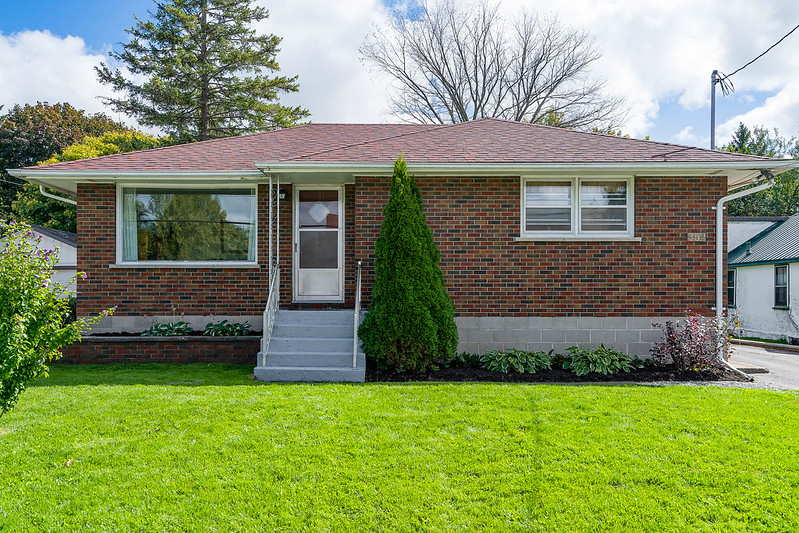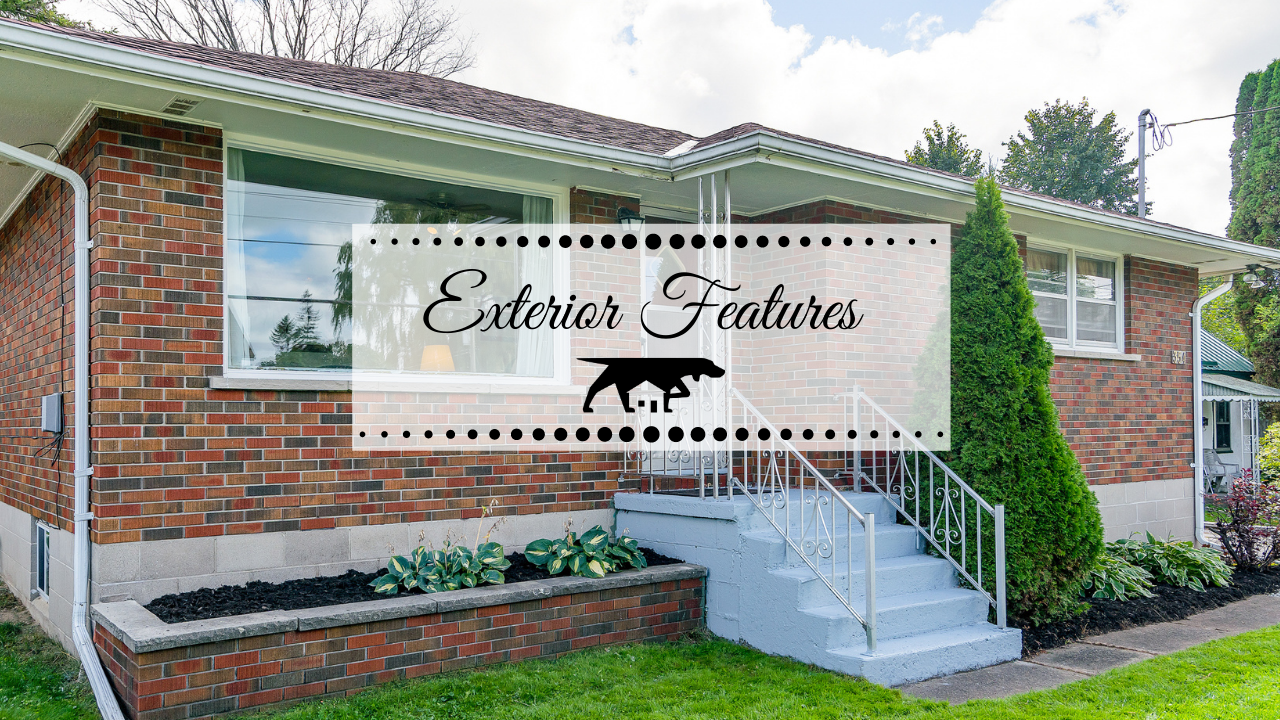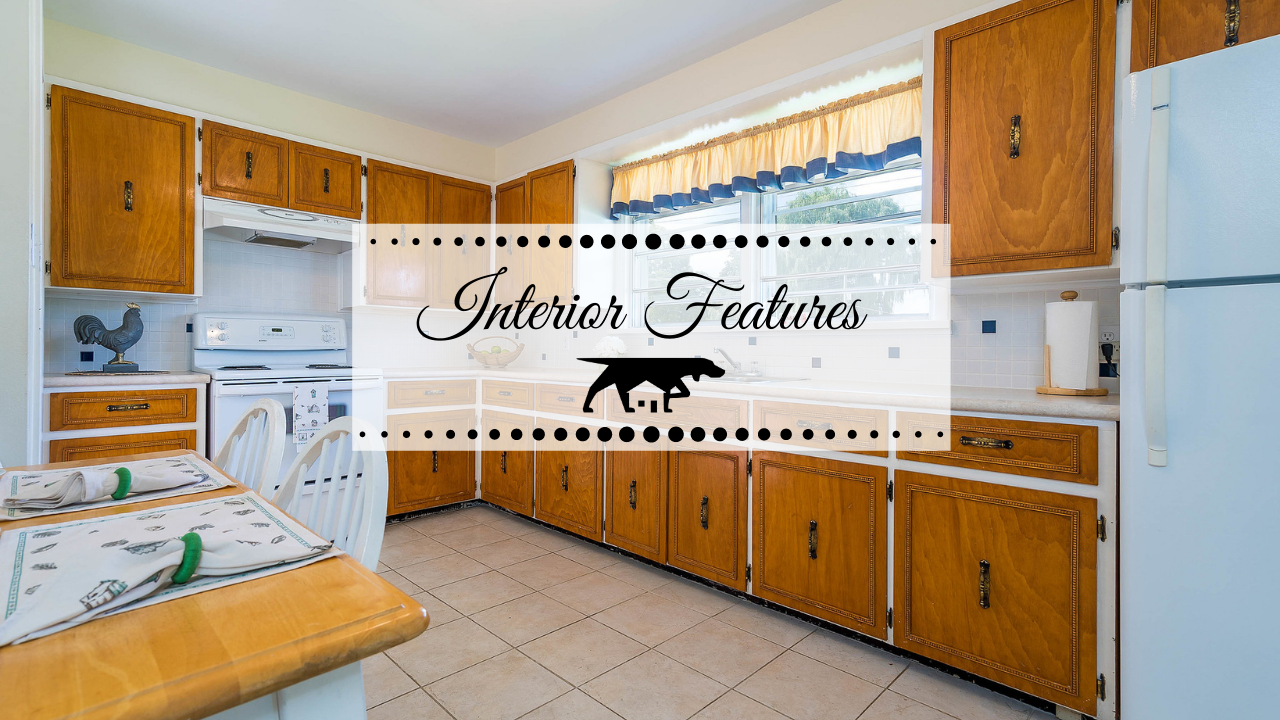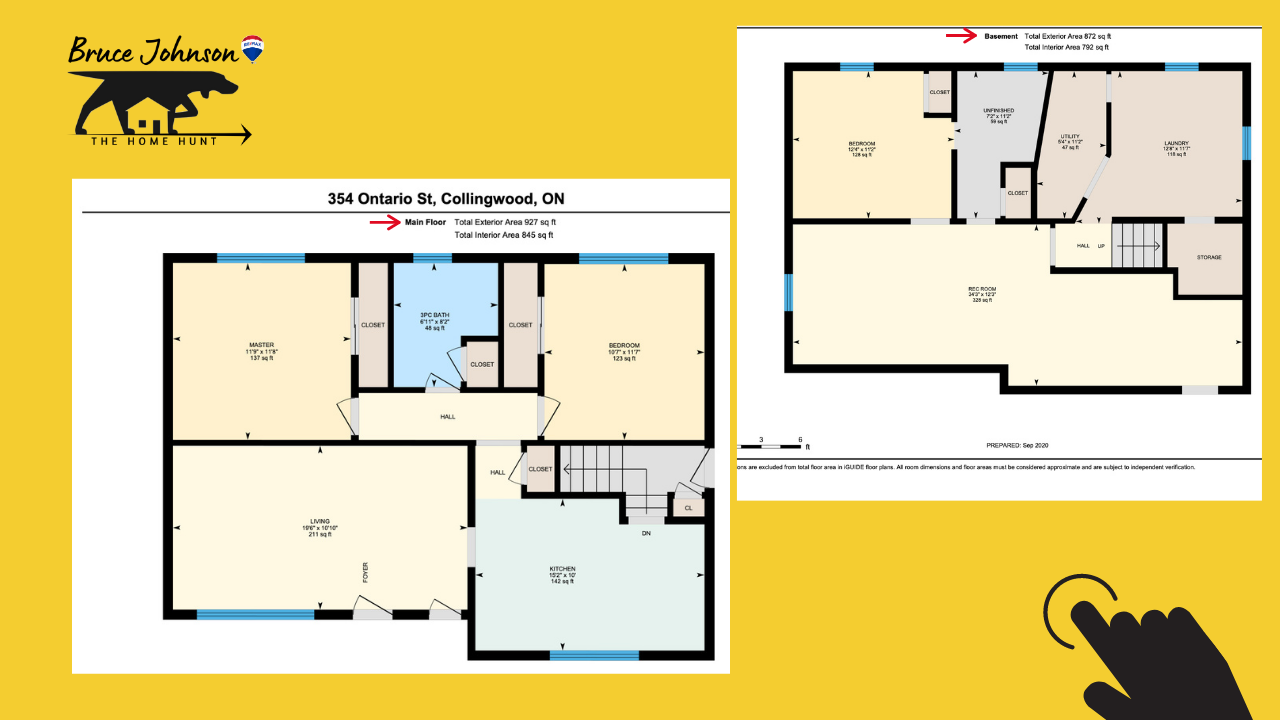*SOLD!
All Brick Bungalow in Central Collingwood
MLS#: 40020605
First time homebuyers, downsizers and investors, here’s a rare opportunity to own a quality all-brick 2-bedroom, 1 bath bungalow in central Collingwood, delightfully well-located within 10 minutes’ walk to the water’s edge, the downtown core or a seemingly limitless number of services and amenities such as the hospital, child care, Senior Leisure Club, schools, shopping, restaurants and trails. This sweet 1554 sq ft (927 sq ft on the main floor) home graces a partially fenced 58 ft x 120 ft deep lot with lush green grass, lots of privacy and plenty of play space for kids, gardening or just relaxing.
On the main floor, the spacious living room and kitchen with eat-in dining have large windows looking out onto sunny Ontario Street. The kitchen has tons of cabinet and counter space, a custom tiled backsplash, ceramic flooring and abundant natural light. A 3pc bath with newer glass-doored shower is convenient to both bedrooms, which have large closets and windows looking out onto the trees in the quiet back yard.
The nearly-finished basement can be conveniently accessed from the side door, right off the paved 3-car driveway. Leave as is and enjoy the freshly-painted floors and ample space for play and storage, or add your finishing touches to outfit a 3rd bedroom, full 2nd bathroom and huge living area with the flooring of your choice. A door at the kitchen can be easily popped back on, if privacy or soundproofing between upstairs and downstairs is desired. The laundry room is clean, spacious and handily adjacent to the small flight of stairs. With a wonderful balance of amazing location in the heart of it all, yet peace & privacy in your back yard, home hunters will want to take a closer look soon. Well maintained and ready for new owners. Just move in!
To get an overall feel of this neat property and the appealing lifestyle it affords, walk through the 3D virtual tour, click through the photo gallery and be sure to read through all of the exterior and interior features in the lists below. Make your appointment today to experience the enjoyment that awaits at 354 Ontario Street.
Floor Plan with 360 Degree Virtual Tour
Swipe on the above image, clicking to move through the home, or go to LAUNCH 360 VIRTUAL TOUR
Photo Tour
Click on the first photo then scroll through the photo gallery at your own pace. Notice the flow and features of this classic all-brick bungalow with 2 ample bedrooms and one clean & bright main bathroom — and envision your family and friends enjoying every area. From the paved driveway to the private back yard and everything in between, 354 Ontario Street is ready to welcome you home.
Picture yourself here…
Exterior Features at 354 Ontario Street
- Paved parking for at least 3 vehicles
- All brick bungalow on 50′ x 120′ deep level lot
- Lush lawn at front and back
- Bark yard is almost fully fenced and has two patio stone areas which could work well as bases for gardens, sheds or gazebos
- Raised perennial garden box at the front
- Second entry at the side, perfect for in-laws or separating tenants from the main floor
Interior Features of 354 Ontario Street
Level One:
- Front entry with screen door opens into the main living area with a coat closet and large picture window with custom curtain rod for sheers and drapes
- The combined kitchen/dining area make the hub of the home a light and bright one, with ceramic floor, large window over the sink, vintage cabinet fronts with a chic 60s vibe, a super clean white stove, custom tiled backsplash and exit to side door leading to driveway or down to basement
- 3 pc bath adjacent to bedrooms at back of house; deep linen closet, plenty of counter space, like-new shower surround with quality glass doors
- Ample bedrooms with quiet outlooks to trees at back, large closets
- Carpeting in living room and master bedroom
Level Two:
- A short staircase leads to an open basement with freshly painted floors and unlimited potential
- Laundry room is bright and spacious, washer and dryer ready to serve
- Current bedroom is ready to be transformed to your perfect in-law or renter’s suite
- Current “blue” room is roughed in for a nice-sized bathroom
- Additional area to the back of the living area is roughed in as a potential 2nd kitchen
Location
- Short on time to check out the area surrounding 354 Ontario Street? Zoom in on the map to see the home’s proximity to restaurants, shopping, schools, services, the beach, Collingwood, ski hills, golf courses and trails
- Close to Highway 26
- 15 minutes to Blue Mountain Village, 15 minutes to Wasaga Beach, 150 km to downtown Toronto
For detailed directions, click here and enter your current location.
You Won’t Know Until You Go
In the heart of Collingwood, residents can expect to enjoy the best of life. Drive slowly around the local neighbourhoods, get a feel for the area, noting the relaxed pace and maintained sidewalks. This is a fantastic area for all ages and stages of life and the access to four-season fun in this ski town and surrounding areas is second to none. Feel free to reach out to Bruce Johnson (click here) with any questions and/or to schedule your private showing. Seize the opportunity to experience all the reasons why 354 Ontario St. should top your list.
When you’re ready to Live…Where Others Vacation, count on Bruce to deliver a moving experience!
