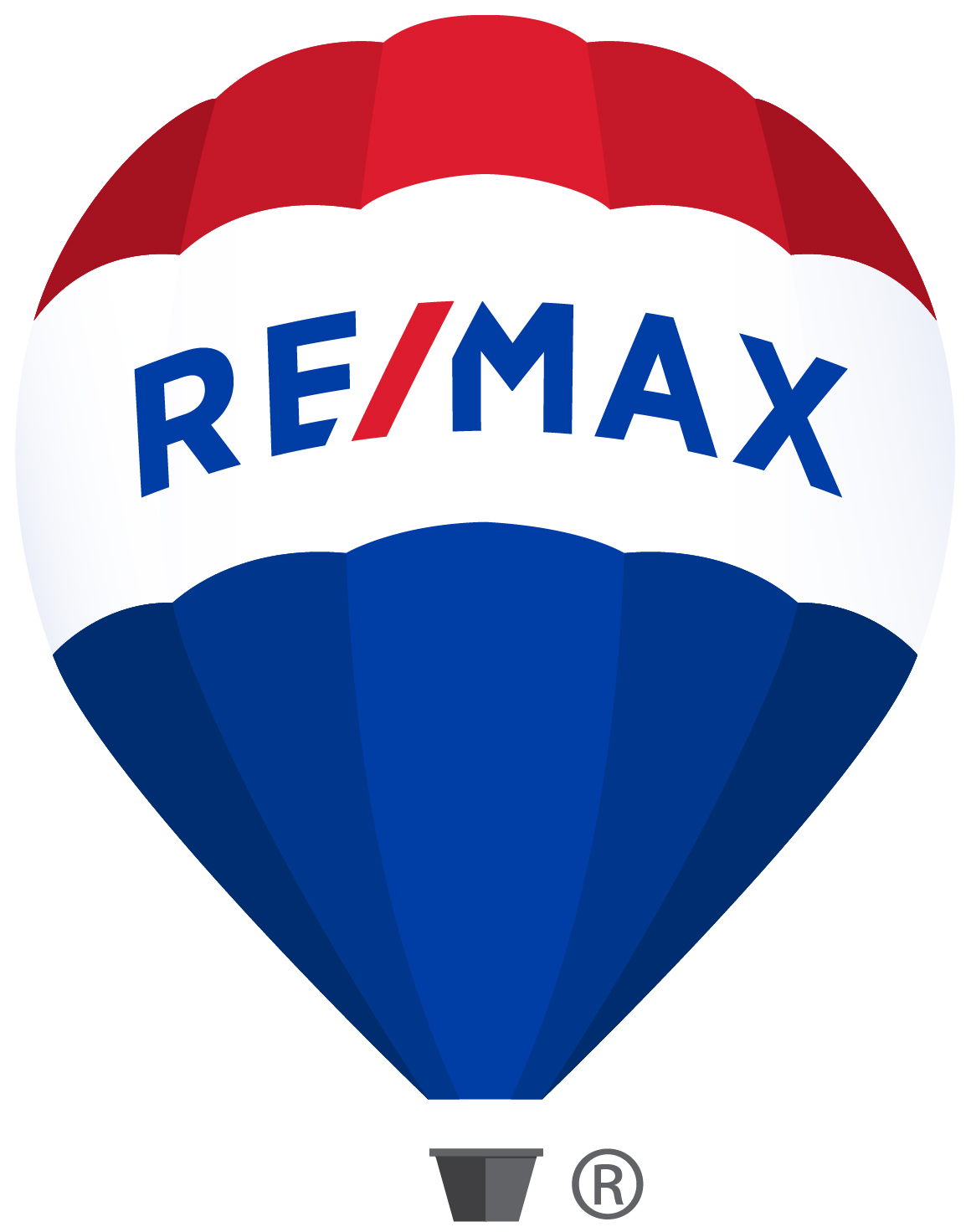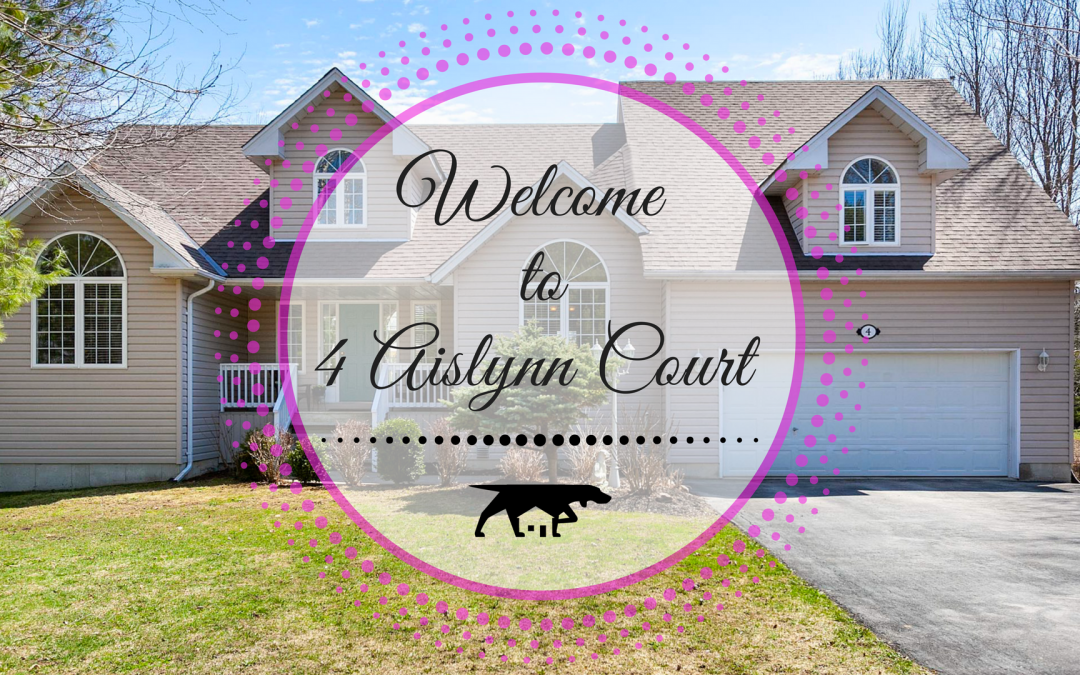*SOLD!*
6 Bedroom Beauty in Peaceful Wasaga Sands Estates
Located on a quiet cul de sac, this beautiful 4+2 bedroom, 4 bath home is situated on a landscaped 80′ x 237′ lot in Wasaga Sands Estates, close to shopping, trails, schools and family-oriented beach areas. This home impresses with its size (3,114 total finished sq. ft.) and versatile layout, covered front porch, fresh paint palette and two-tiered deck overlooking a large, level backyard. On the main floor, there are three bedrooms and two bathrooms, including the master bedroom with walk-in closet and 4-piece ensuite bath with separate shower. A loft suite with its own 3-piece bath is guaranteed to delight any child, guest or in-laws. The open concept kitchen/living area shows light and bright with large windows, cathedral ceiling, and gas fireplace. The kitchen is perfectly laid-out, with plenty of cabinet space, a corner appliance garage, and a separate pantry. The main floor also offers inside access to a 2-car garage. Downstairs you’ll find a rec room, laundry, 2 bedrooms, a 3-piece bath, and a partially-finished storage or play area.
This beautiful home offers something special for everyone. Be sure to read through all of the exterior and interior features in the lists below.
Make your appointment today to experience the peaceful, easy feeling here at 4 Aislynn Court.
Video Tour
Photo Tour
Click on the first photo then click through the photo gallery at your own pace. Notice the flow and features of the raised bungalow design – and envision your furnishings fitting nicely in every room. From the feeling of sanctuary in the large, friendly cul-de-sac to the easy-care backyard, and everything in between, 4 Aislynn Court is in move-in condition, ready to welcome you home.
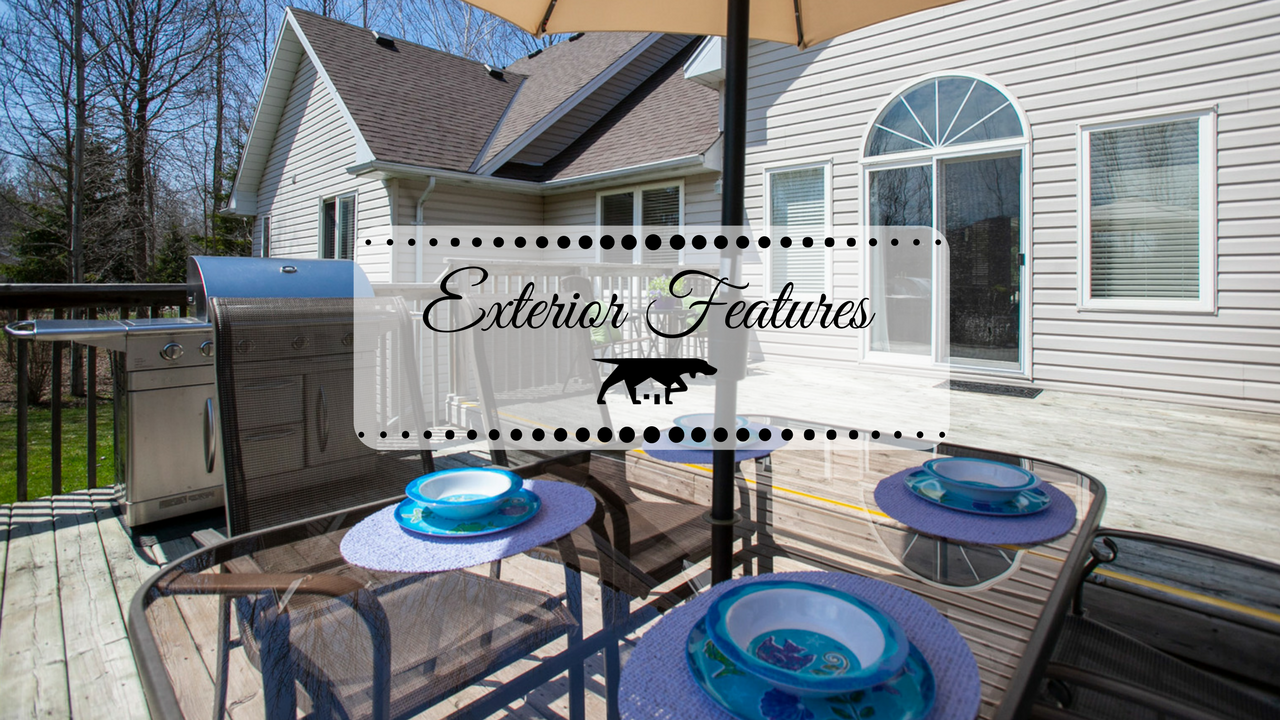
- Located on a quiet court
- Large, level 80′ x 237′ lot with a feeling of privacy
- Mature birch and evergreen groves
- Ornamental shrubs and perennial gardens
- Paved driveway with plenty of parking
- Double garage with nice big windows and inside entry to mud room with double coat closet
- Two garage door openers
- Covered front porch with recessed lighting
- Two-tiered back deck
- In-ground sprinkler system covering both front and back yards
- Roof shingles replaced in September 2016
- Garden shed
- Septic tank pumped August 2017
- New garage door springs in March 2017
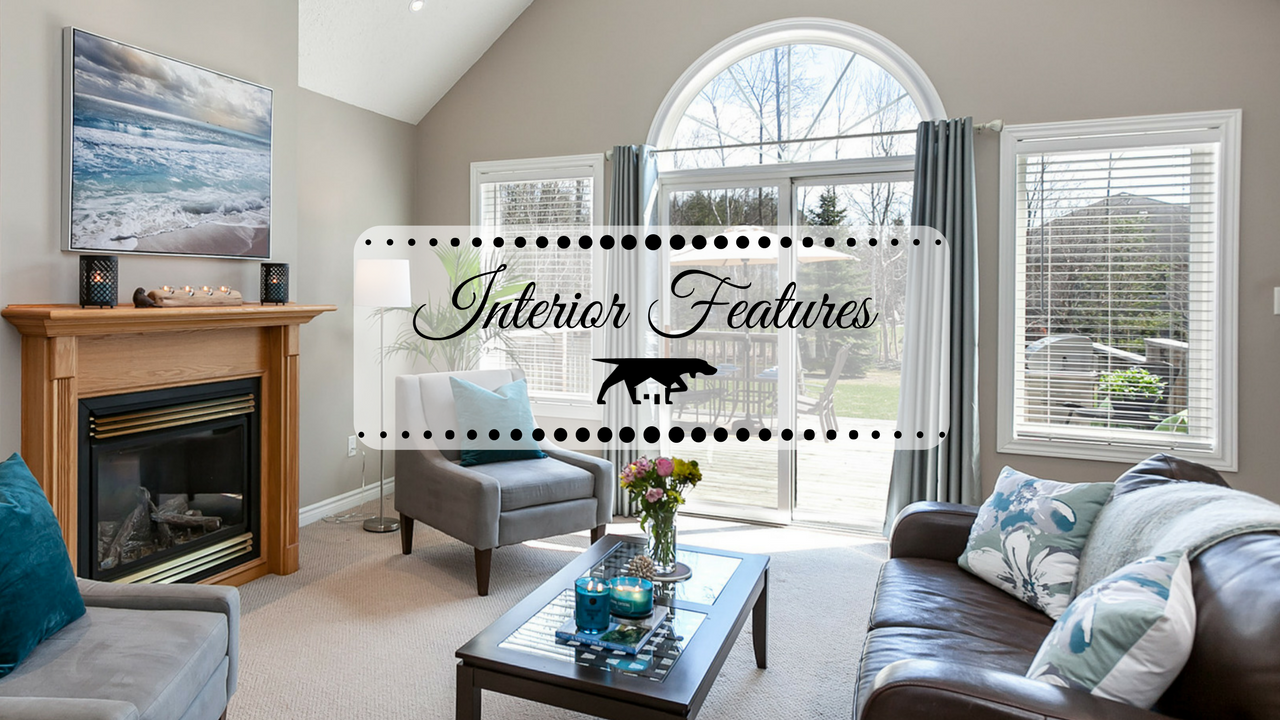
- 3,314 sq. ft. of finished living space including 2,114 sq. ft. on the main floor
- Gas fireplace in great room
- Cathedral ceiling in great room
- Hardwood floors in formal dining room
- Kitchen features:
- Separate pantry
- Appliance garage
- Corner lazy susan
- Pot drawers, tray drawer
- Kitchen Aid refrigerator has ice maker and water dispenser inside
- Kitchen Aid convection oven
- Newly painted kitchen cabinets
- Appliances included (dishwasher, microwave, refrigerator, electric range)
- Ceiling fans in great room and loft bedroom suite
- Master and loft bedrooms have sliding pocket doors to closet and bathroom
- Walk-in closets in master bedroom and loft
- Jetted tub and separate shower in master bathroom
- Unique alcove feature above front door with electrical outlet and lower switch at entry for turning pre-lit seasonal decor on at night
- Window coverings (custom-cut wood-look blinds and curtains) included
- Separate laundry room with Kenmore washer and Frigidaire dryer included
- Large room in basement awaits finishing touches, could be kids’ play zone, exercise area, media room…with drywall in place to finish it off
- Central vac
- Central air
- Furnace on heating protection plan
- Water softener
- Rental water heater (replaced in Jan 2016)
- Sump pump new in Nov 2015
- HRV system
- Silent Floor joist system in entire house
Location
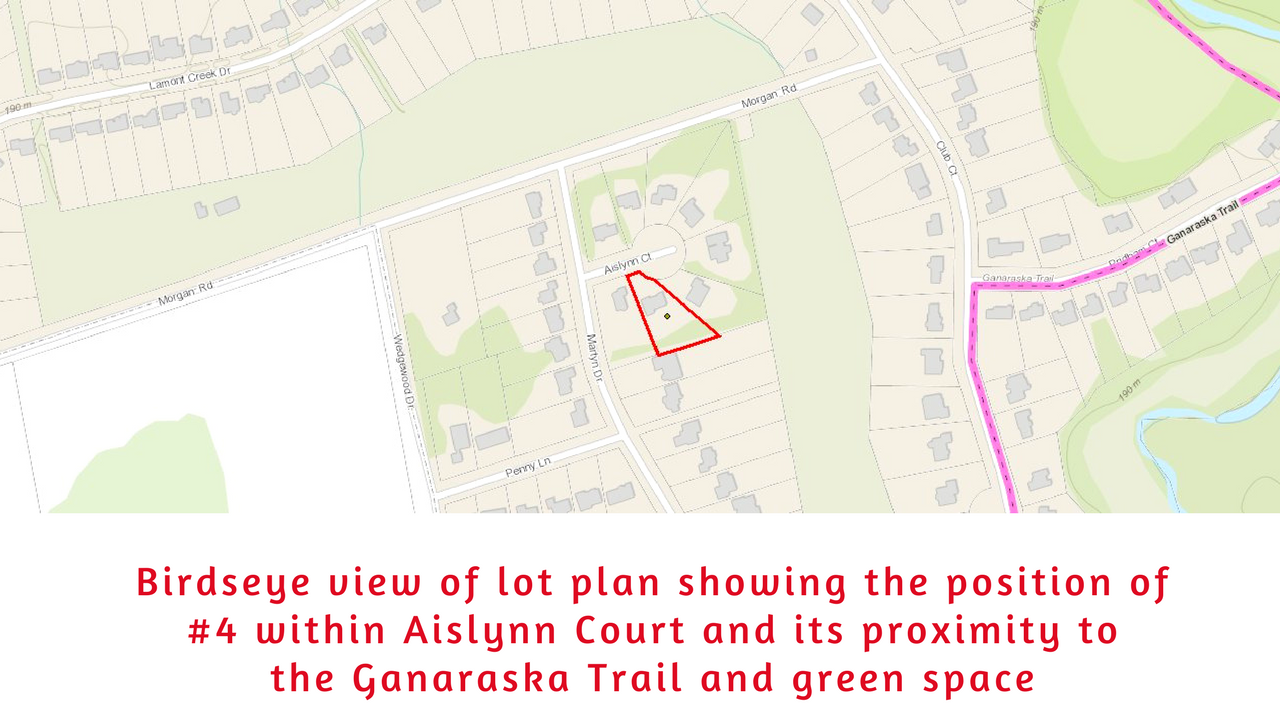
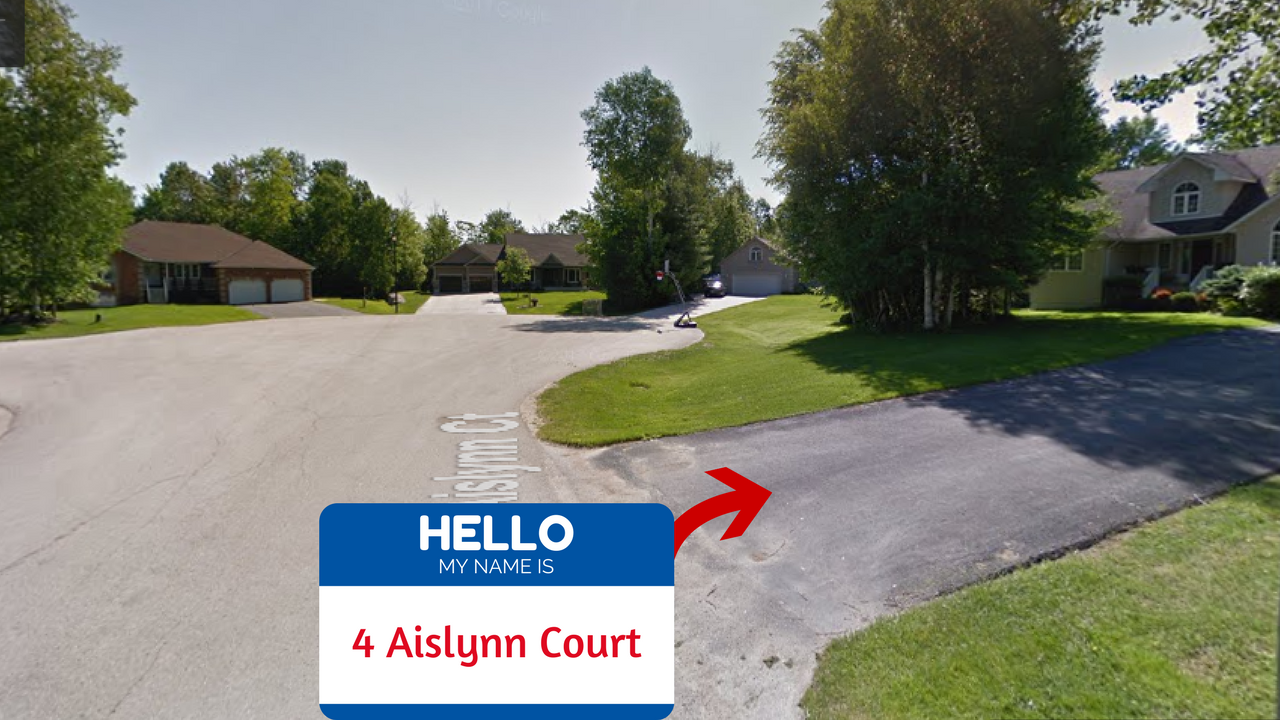
- Short on time to check out the area surrounding Aislynn Court? Zoom around the map to see the home’s proximity to schools, shops, restaurants, services and of course the family-oriented areas of the world’s longest freshwater beach.
- From your front door it’s a short walk down to the trail system which is part of the world-renowned trans-Canada Ganaraska Trail. This is a hidden gem that winds through the fragile ancient parabolic sand dunes of Wasaga Beach Provincial Park, providing great views of the Nottawasaga River. From there, the trail goes through the McIntyre Creek valley – which flows through Wasaga Sands Estates – and passes along quiet country roads to Smithdale, east of Glen Huron, where it connects with the Mad River section. This section is about 51 kilometres long and suitable for novices. The trail recently celebrated it’s 50th Anniversary! Read all about it here…and get a sense of how special it is to live right alongside this national treasure.
- In mere minutes’ from your front door, you are picking up whatever you need from the store, hiking/biking/cross-country skiing on area trails or heading down to the beach for the day (or just for the sunset – a 5 minute drive or a 15-minute bike ride). For military members, it’s a relaxed 25-minute drive to CFB Borden.
For detailed directions, click here and enter your current location.
You Won’t Know Until You Go
In west end Wasaga Beach, residents can expect to enjoy the best of life. Drive slowly around the Wasaga Sands Estates neighbourhoods, get a feel for the area, noting the minimal traffic, mature trees and well-kept lawns. The current homeowners have mentioned that they appreciate having “wonderful neighbours with a real cooperative atmosphere” with traditions such as an annual court garage sale and a culture of helping each other out. 🙂
Since pictures are only the visual part of the story, we hope you’ll make your appointment today to fill in the rest!
Feel free to reach out to Bruce Johnson (click here) with any questions and/or to schedule your private showing. Seize the opportunity to experience all the reasons why 4 Aislynn Court should top your list. When you decide to Live…Where Others Vacation, count on Bruce to deliver a moving experience!
MLS#: 119636
