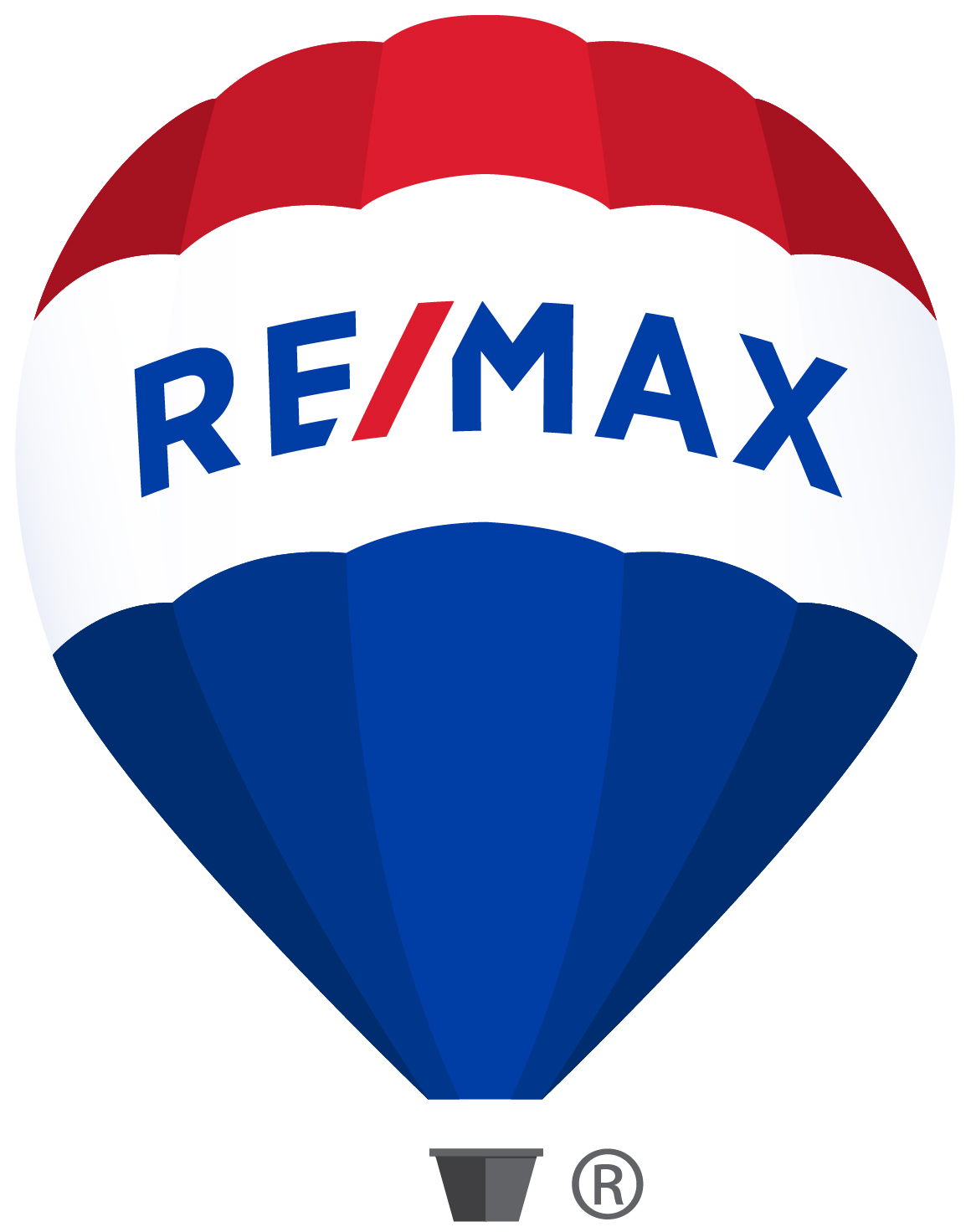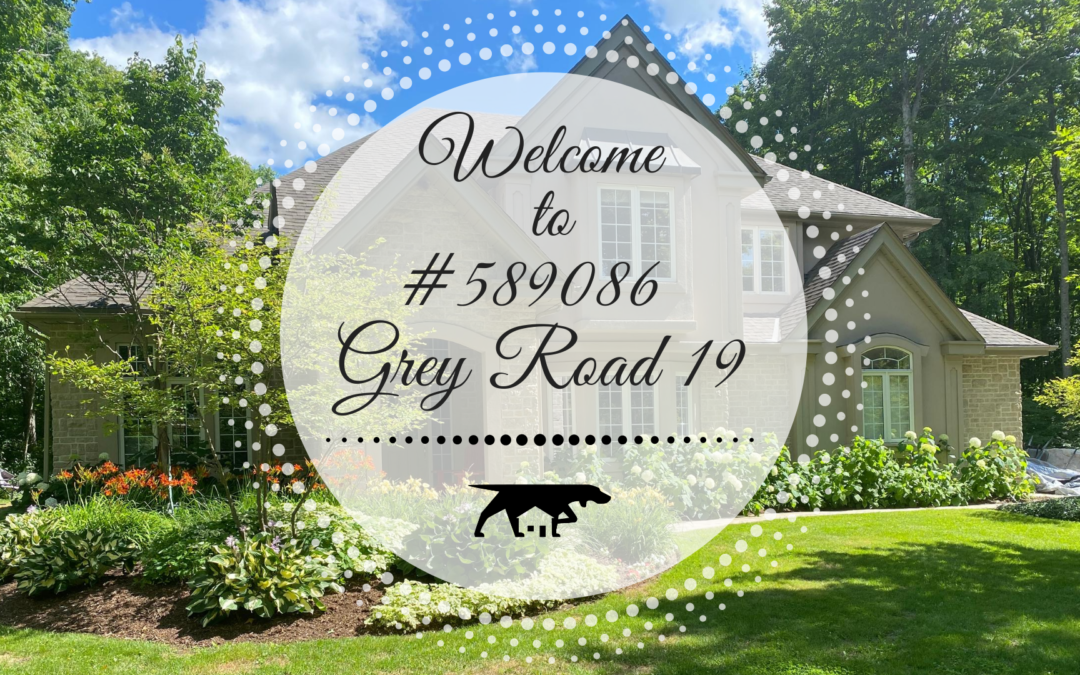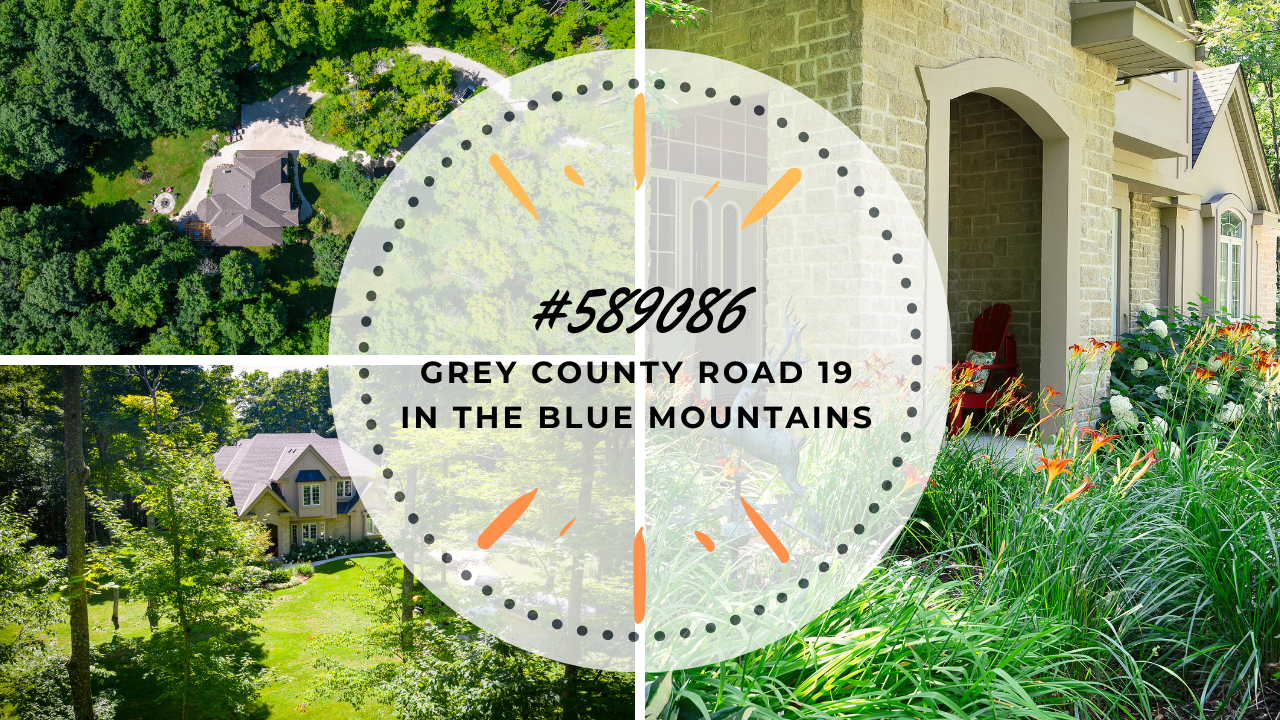*SOLD!
Stunning 4 Bedroom Blue Mountains Home
MLS#40005424
Here’s a marvellous opportunity to own a 4 bedroom, 3 bathroom home gently set amidst 13 acres of private maple forest, close to Collingwood & Blue Mountain amenities & four-season recreation (8 km from Osler ski hills!) Inside the 3,570 square foot home the large windows, high ceilings & open floor plan highlight beautiful granite, hardwood, stone & travertine surfaces. The kitchen brings the family together w/its sunny circular dining nook, large centre island, high-end stainless appliances & connection to the sublime living room w/stone-surrounded woodburning fireplace. A thoughtfully renovated 4-season conservatory w/gas fireplace opens to a billiards room, an elegant, spacious dining room and out to the new zen-like back deck w/hot tub. The second level features 4 large bedrooms with fantastic treetop views and two bathrooms, including the inspiring master w/circular alcove, walk-in closet & ensuite with corner tub, separate shower and double vanity. Main floor laundry room and ½ bath make living easy near the inside access to a triple car garage. A new outbuilding adjacent to the circular drive and perennial gardens surrounding the home complete the dream.Turn-key opportunity, just move in!
Dive right in with the below video, to get an overall feel of this beautiful property and the appealing lifestyle showcased in its features.
Then, walk through the 3D virtual tour, click through the photo gallery and be sure to read through all of the exterior and interior features in the lists below. Make your appointment today to truly experience the enjoyable lifestyle that awaits at 589086 Grey Road 19.
Video
Floor Plan with 360 Degree Virtual Tour
Click on the above floor plan or here: LAUNCH 360 VIRTUAL TOUR
Photo Tour
Click on the first photo then click through the photo gallery at your own pace. Notice the flow and features of this grand yet peaceful sanctuary – and envision your family and friends enjoying every area. From the tree-lined driveway to the new back deck w/hot tub, BBQ and bonfire area, and everything in between, 589086 Grey Road 19 is ready to welcome–and inspire–new owners!
Picture yourself here…
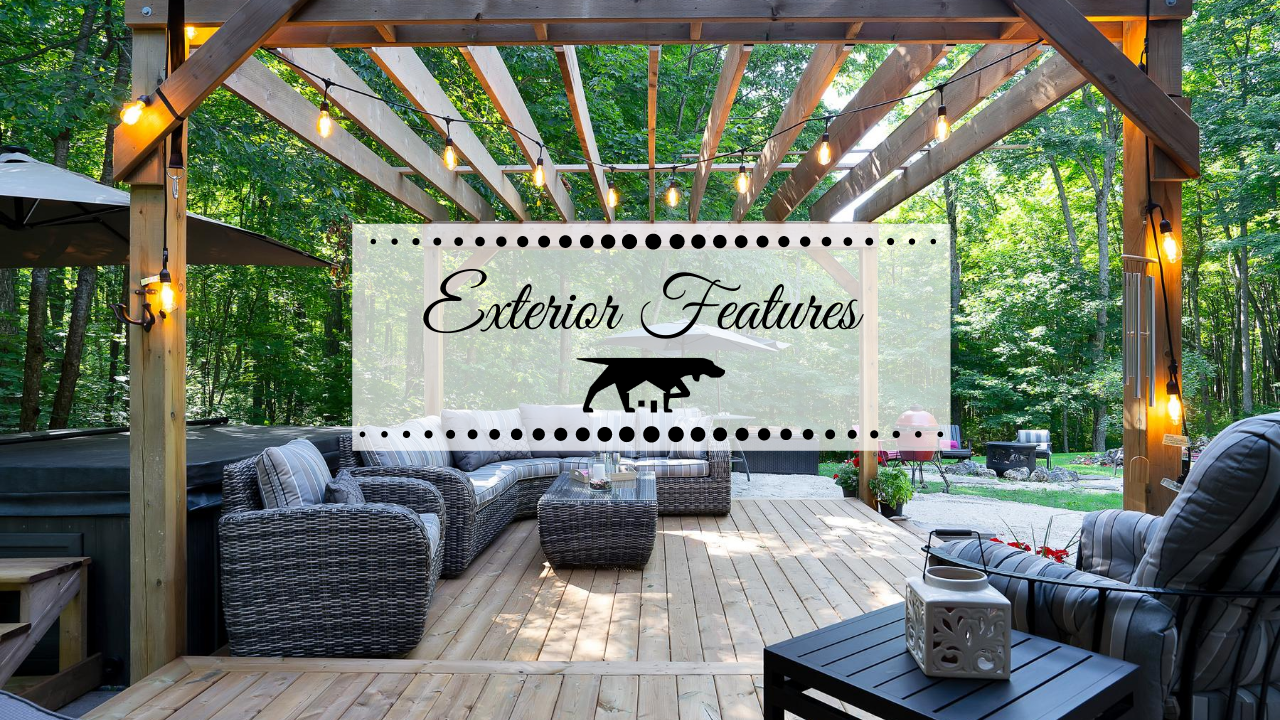
Exterior Features at 589086 Grey Road 19
- 13 acres mature maple forest, approximately 85% of hardwood bush with logging potential or tap for maple syrup
- Current owner enrolled in Ontario’s Managed Forest Tax Incentive Program, which lowers taxes considerably, set up to begin 2021. Full information here: https://www.ontario.ca/page/managed-forest-tax-incentive-program
- Absolute privacy from the moment you turn off Grey Road 19
- Unique custom-built two-storey home with low-maintenance stone and stucco siding
- Triple Car Garage
- Oversized with a double door and a single door, with remotes
- Inside entry leading to tiled laundry room and 1/2 bath
- Workshop area
- Side door to back yard
- Large windows
- Roof shingles new in 2013
- Curved, circular gravel driveway allows for plenty of parking for large gatherings (20 parking spaces)
- Two 10-foot iron gates, with foundation pillars already drilled and installed
- Concrete and gravel walkways leading to front and back entrances, skirted with beautiful perennial gardens
- Landscaped lot with natural stone outcroppings, mature trees and flowers, like a jewel in the maple forest setting, natural beauty in all seasons
- 8’ x 12’ outbuilding adjacent to circular drive, new in 2020
- Riding lawn tractor (YardMan by MTD with 42-inch deck)
- Wood Chipper – new in 2019
- Hot tub with cover and access from new deck – 8 person Arctic Spa with three motors and largest jet count – new in 2018
- Security system – monitored throughout house
- Outdoor BBQ – new in 2020
- New deck and pergola
- Patio stones on site
- Large bonfire area to accommodate any sized group
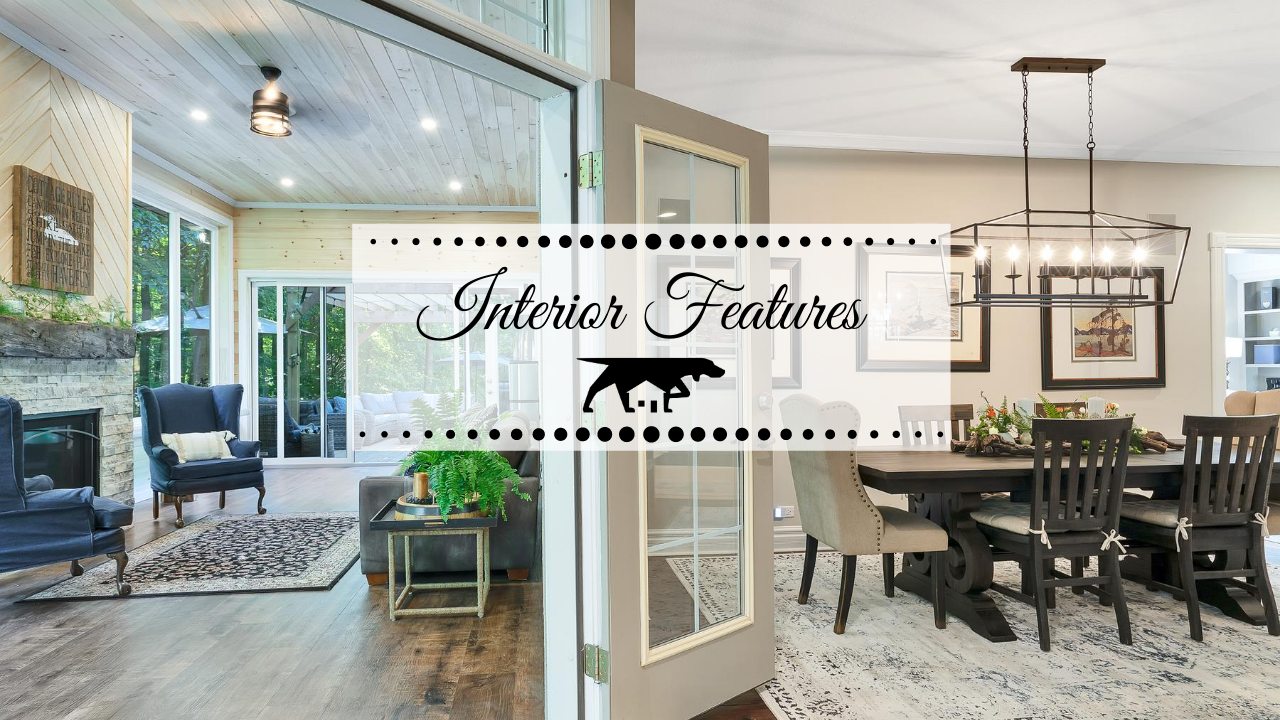
Interior Features at 589086 Grey Road 19
General:
- 3,570 sq ft
- 4 bedrooms
- Huge 300 sq ft master with high ceiling, unique alcove overlooking forest, walk in closet and 5 pc ensuite
- Large bedroom with 2 closets and bay window seat
- Two additional spacious bedrooms with adjoining French door feature and large windows, one currently set up as media room with sofa & cabinet that converts to Murphy bed
- 3 bathrooms
- Tiled master ensuite with corner tub, double vanity and separate shower
- 4 pc bathroom adjacent to three bedrooms
- 2 pc bathroom on main level convenient to garage and living areas
- Services – well and septic
- Communication: Bell and Xplornet providers for TV and internet
- Owned hot water tank
- Heating – propane
- A/C
Level One:
- The foyer features a cathedral ceiling, curved staircase, travertine floors
- Office features a wall of windows overlooking front gardens
- The dining room features a central, elegant and fit for any sized gathering
- 2 pc bath adjacent to inside access to garage and workshop
- Main floor laundry room
- Maytag high capacity washer and matching gas dryer
- Built-in cabinetry
- Sink and countertop
- Kitchen:
- South-facing dining nook in circular alcove bathed in light
- Stainless appliances:
- Fridge – higher-end Fisher & Paykel
- Stove – JennAir downdraft gas tabletop range
- Built-in oven and microwave
- Dishwasher – Bosch new in 2020
- Large centre island with additional cabinets built-in wine rack at the side
- Window over kitchen sink looks into 4-season Muskoka room, with a clear view to the beautiful new gas fireplace and rich forest
- Living room – open concept with a view to the kitchen
- Feature stone wall wood burning fireplace, all the way to cathedral ceiling
- Wood mantel
- Built-in shelving
- Recessed lighting
- A full wall of south-facing windows
- Custom blinds
- Feature stone wall wood burning fireplace, all the way to cathedral ceiling
- Billiards/family room with 4’ x 6’ slate pool table & accessories and custom pendant chandelier
- 4-season Muskoka room/conservatory overlooking maple forest
- Newly renovated with high-end windows, doors, walls, flooring and fan
- Oversized gas fireplace with stone surround and wood mantel
Level Two:
- Curved staircase overlooking the grand foyer
- Wide hallway
- Primary bedroom
- Circular alcove
- Walk-in closet
- Ensuite 5 piece bath, including separate shower, double vanity and corner tub
- 3 additional bedrooms, 2 with adjoining feature (french doors), one with bay window seat
- 4-piece bath convenient to bedrooms
Location
- Short on time to check out the area surrounding #589086 Grey Road 19? Zoom in on the map to see the home’s proximity to Collingwood, Blue Mountain Village, ski hills, golf courses and trails
- Close to Poplar Sideroad leading to Highway 26 and the 400
- Within 8 km to popular Osler Bluffs Ski Club…in fact, take a look below at the property’s proximity to local ski clubs and other attractions
For detailed directions, click here and enter your current location.
You Won’t Know Until You Go
In The Blue Mountains, residents can expect to enjoy the best of life. Drive slowly around the local sideroads, get a feel for the area, noting the minimal traffic and beautiful properties. This is a fantastic area for all ages and stages of life and the access to four-season fun in Blue Mountain Village and surrounding areas is second to none. Feel free to reach out to Bruce Johnson (click here) with any questions and/or to schedule your private showing. Seize the opportunity to experience all the reasons why 589086 Grey Road 19 should top your list.
When you decide to Live…Where Others Vacation, count on Bruce to deliver a moving experience!
Let’s Have One More Look
