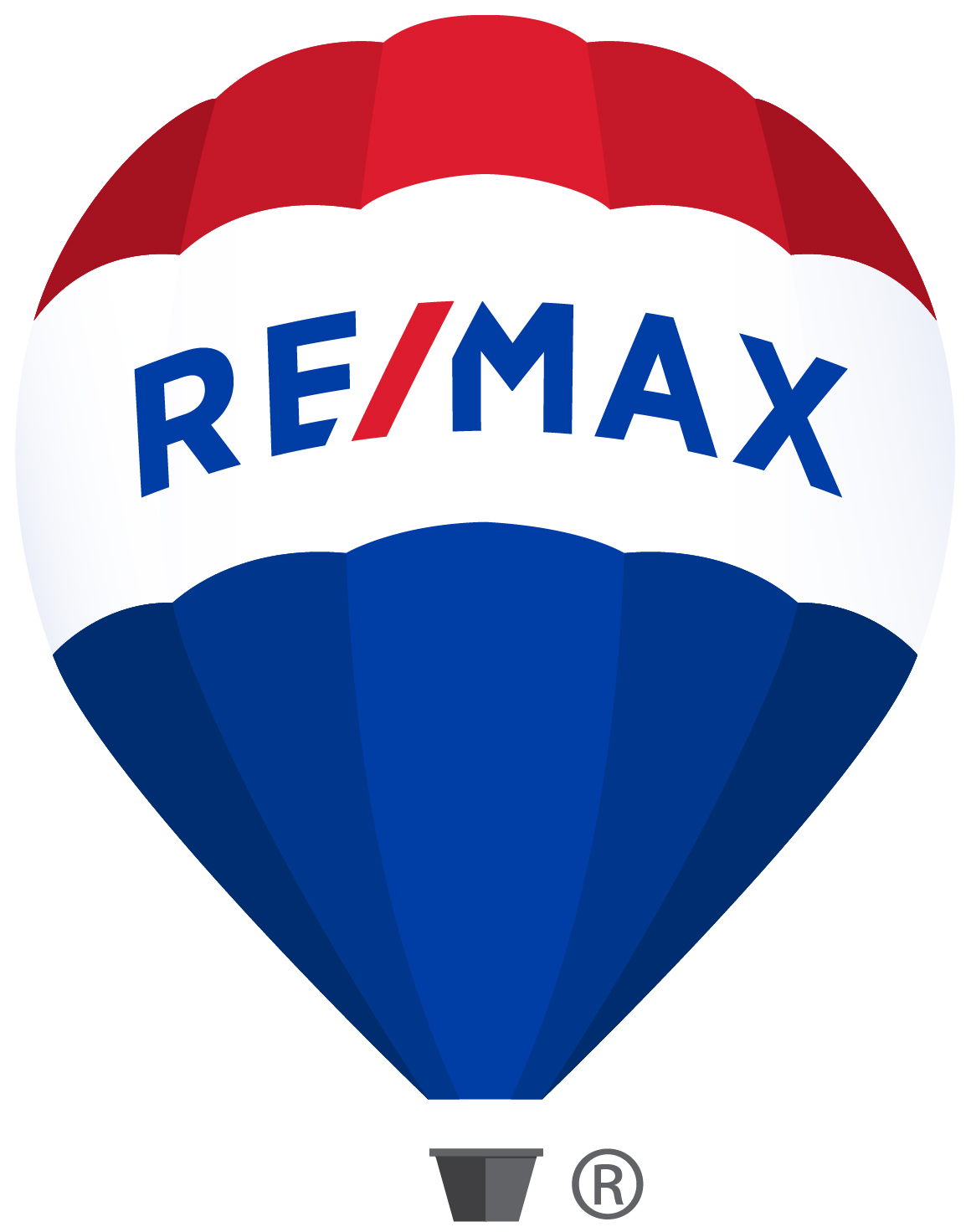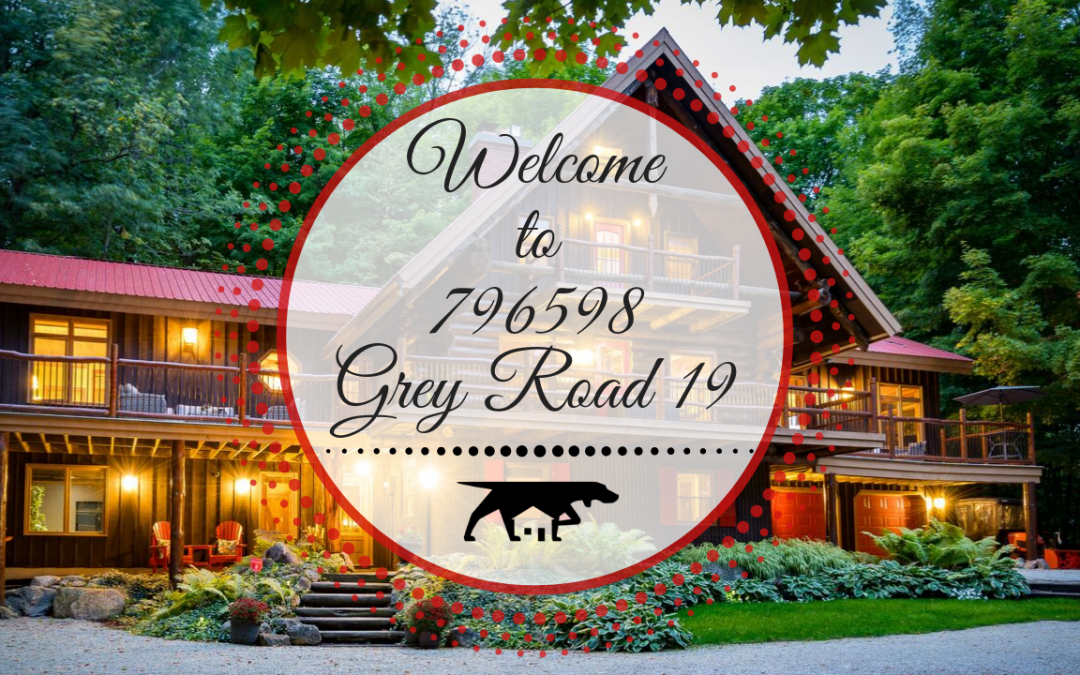*SOLD!
MLS# 220307
A Setting Without Equal, a Home Beyond Comparison
At the doorstep of Ontario’s premier 4-season recreational playground, between Blue Mountain and the southern shores of Georgian Bay, you will find a unique oasis of tranquillity affectionately dubbed “Blue Mountain Serenity.”
What’s nearby? From the doorstep you are within walking distance to private Alpine, Craigleith and Toronto ski clubs and to Georgian Bay’s sandy Northwinds Beach or within a quick 5-minute drive to Blue Mountain Village, the Scandinave Spa and Scenic Caves. Golf enthusiasts will find a selection of excellent local golf courses and for cyclists the 34-km Georgian Trail is a stone’s throw from the driveway for head-clearing bike rides.
Video Tour
The best way to get a feel for the layout and the lifestyle inherent in this home, as you prioritize your list of “must view” properties: Walk through via the video tour.
Highlights ♥
Positioned at the entrance to the prestigious Georgian Woodlands development with a distinctive mountain estate atmosphere, this home is situated on a unique premium 1-acre lot. Nestled within an enclave of forest, ferns, with a cascading stream bed and a seasonal view of the bay, Blue Mountain Serenity is a calm refuge for busy families.
The heart of the home is of handcrafted Scandinavian full-scribe cut log construction, flanked with newer timber frame additions. Scandinavian Full-Scribe describes smoothly-peeled logs which are custom-fitted to one another and notched where they overlap at the corners. This kind of handcrafted log construction is a method of precisely marking where to cut each individual wall log along the entire length and in the corners. A high degree of craftsmanship is required for success in this method and the resulting tight fit of naturally-shaped logs gives the home great aesthetic appeal.
The home offers 4,976 sq. ft. of masterfully finished living space including 8 bedrooms (with the 8th currently set up as a multi-functional media room and home office), 4 baths, a spacious custom kitchen and dining area perfect for any sized family.
Three distinct gathering areas include a grand-scale great room with a stately gas fireplace, a more intimate living room with a central woodburning fireplace served by a firewood elevator and on the main floor, a cozy reading nook opposite a wood stove.
The main floor suite could function as a self-contained apartment with two bedrooms, a renovated bathroom, its own new and modern kitchen, laundry and infrared sauna. Accessed via a private entrance or the main foyer, this lovely living space is perfect for in-laws and/or visiting guests.
The views from this enchanting home delight from every window but are particularly captivating from the balcony and wraparound decking. The back deck overlooks forested hillside, deep green and steep, with an enchanting natural cascade cut from eons of year-round flow from the Niagara Escarpment down to Georgian Bay. Whether you enjoy this view from the hot tub, with a book, with your morning coffee or evening glass of wine, when you return indoors you’ll be remarkably more relaxed.
Photos
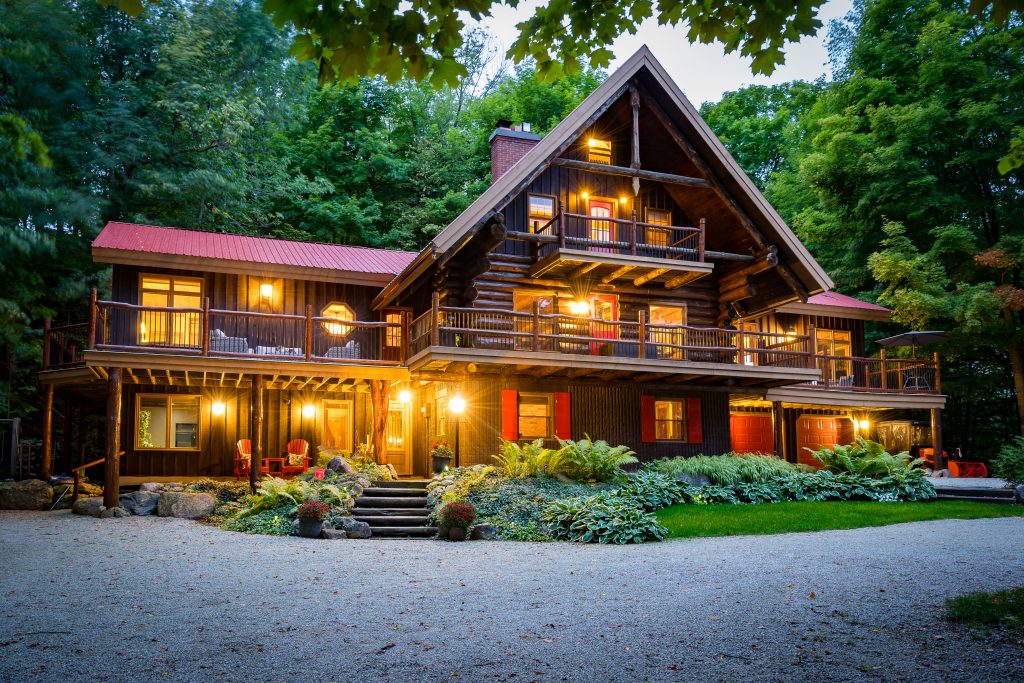
Viewable from any device. To experience the flow of the layout, keep scrolling to view the floor plans or click here to watch the virtual tour again.
From the welcoming circular drive to the back deck overlooking the verdant hillside and water feature and all the incredible touches of luxury in between, Blue Mountain Serenity is in move-in condition, ready to welcome you home.
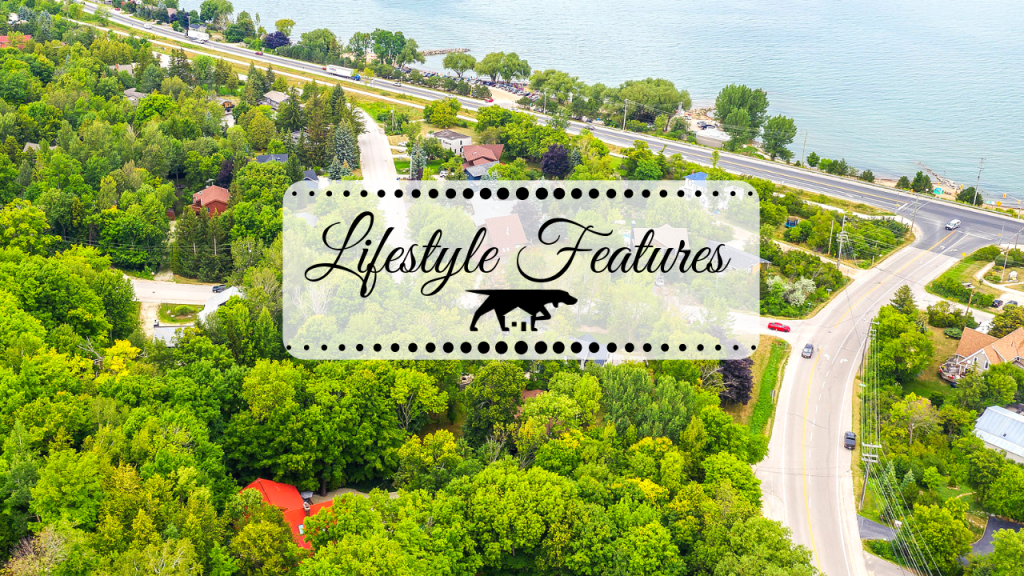
Lifestyle Features at Blue Mountain Serenity
- Cyclists, joggers, cross country skiers and snowshoers are in paradise with the Georgian Trail just a hop & a skip from the driveway. Imagine accessing surrounding towns, in four seasons of splendour. There are also many nearby scenic areas providing trails for every cyclist’s level of fitness and expertise.
- SUP enthusiasts take note, it’s an easy stroll from your door, grab your stand up paddleboard or kayak (or rent one!) and catch the world-renowned sunsets on the water or from Northwinds Beach
- Located near the Euro-styled Blue Mountain Village and Blue Mountain Ski Resort, you will never tire of the selection of fine dining and entertainment offerings, whether it’s après ski or just after work
- Turning onto Grey Road 19 you are within a few seconds’ drive from the shores of Georgian Bay and mere minutes from Scandinave Spa, numerous popular or private resorts for skiing and close to the town of Collingwood with all of its shops, restaurants, services and amenities
- Close to
Blue Mountain Resort activities which include hiking, rock climbing, ropes courses, ziplining, golfing, off-roading, skiing and snowboarding - Golf enthusiasts have an excellent choice of nearby courses
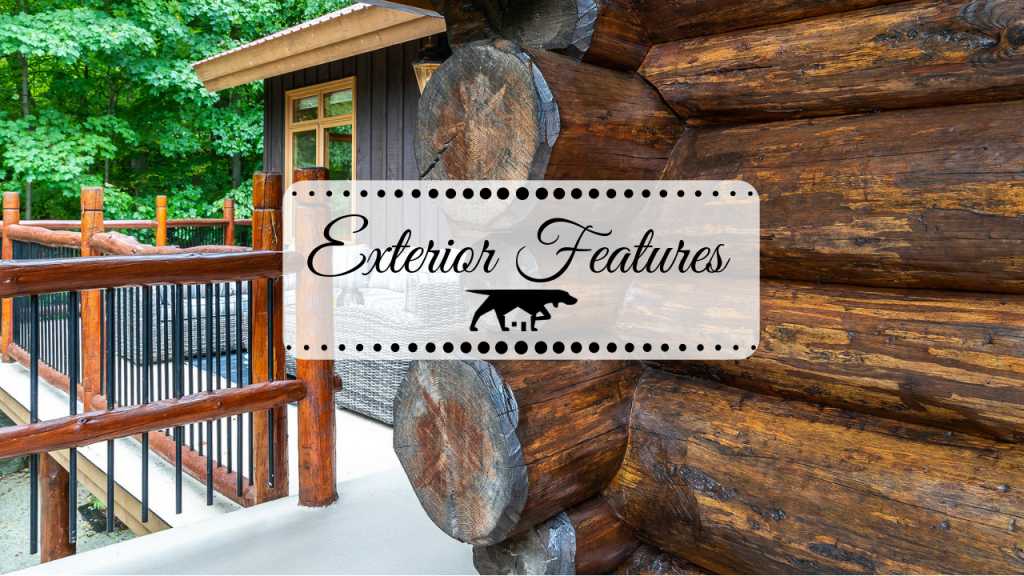
Exterior Features of the Property
The longevity and strength of logs is evidenced in the well-built log structures of Norway and Russia, which are still standing proud and true after more than 800 years. Log homes are very efficient because of the thermal mass of the logs. A well-built log home is typically cool in the summer and warm in the winter.
https://logassociation.orghttps://logassociation.org
Lot Features
This beautiful gem of a home is worthy of its setting and in turn, this unique setting is worthy of the home. The powerful synergy of the property, where setting and home add up to so much more, is indeed what makes it so special and also hard to describe, so here are the property features one by one:
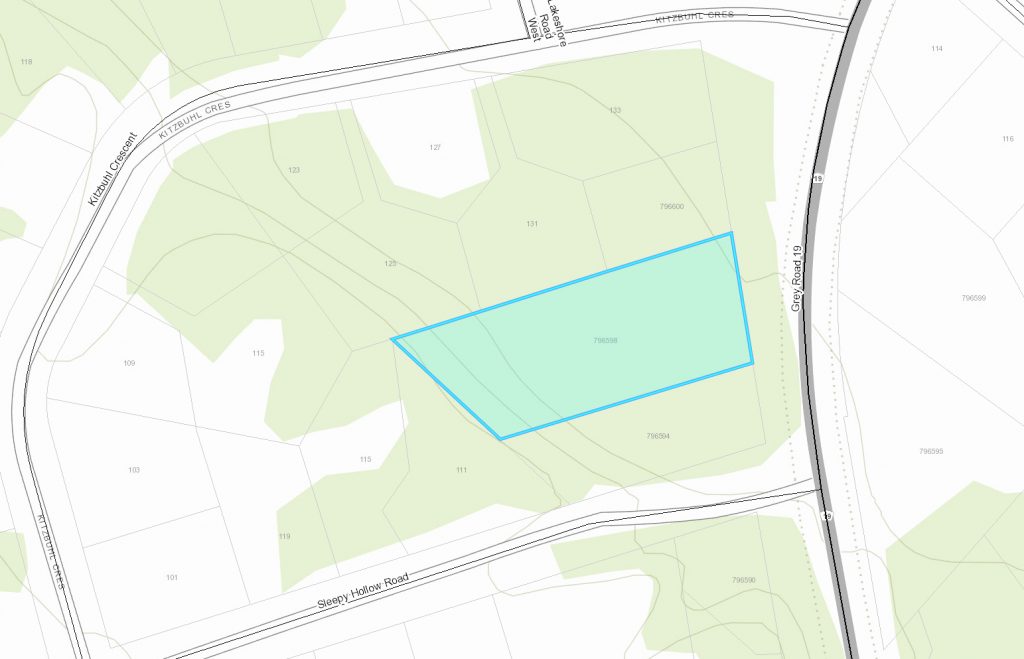
- Unique 1-acre lot (135’ x irregular)
- Situated between the Niagara Escarpment and Georgian Bay, close enough to grab your paddleboard and be at Northwinds Beach within a few minutes’ walk
- Set snugly in a verdant forest, with a circular driveaway approach and a welcome “away from it all” feeling at the back deck, with the serene stream and wind in the treetops forming the soundscape
- A hillside of ferns and trees, with the bubbling happy creek cutting across the back and down the side of the property, forms an incredibly unique setting
- To allow for the expanded circular driveway, the forest and its canopy was professionally and carefully thinned at the direction of a certified arborist from Arboreal Tree Care (2018)
- Classic posts providing lighting for whole driveway (2018)
- Front landscaping and rockery beautifully updated (2019)
Building Features
- Custom-built multi-level home offers 4,976 sq. ft. of finished living space
- Hybrid construction: handcrafted Scandinavian Log and timber frame
- 50+ yr steel roof
- Oversized (extra deep) double garage with custom wallboard, large well-equipped and powered carpentry shop and a nice electric fireplace to add ambiance and take off the chill while you work
- Garage access to a large storage area with built-in shelving
- Detached and powered shed with steel roof
- Exterior house logs renovated, new seal coats applied (2019)
- Exterior log railings renovated, stained and sealed (2019)
- Outdoor painting (all exterior doors (8), garage doors (2) and front windows (2019)
- Soothing 6-person Savanna hot tub with new motor (July 2019) on rear deck invites you to unwind while the stream’s song coaxes out any remnants of stress
- Wrap-around decks on 2nd level accessed from 5 walkouts, an entertainer’s dream
- Deck floor renovated with 2000 sq. ft. of rubber membrane (2019)
- Exterior natural gas hook up for BBQ
- Natural gas BBQ: high BTU, 4-burner Webber (2017)
- Spacious upper balcony accessed from the largest 3rd-level bedroom, a wonderful place to enjoy the sunrise with a treetop view
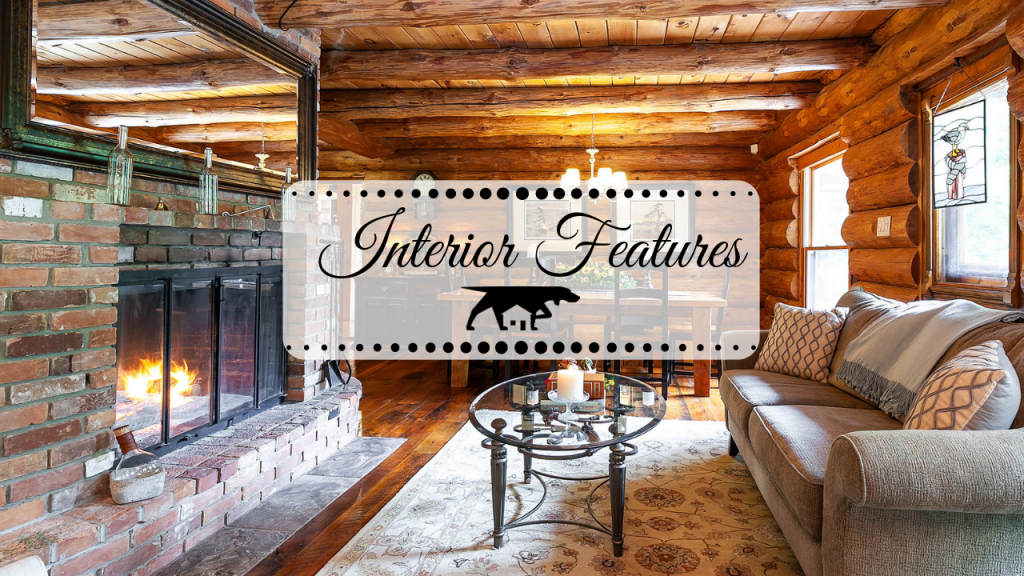
General Interior Features
- 8 bedrooms (one is currently set up as a private office)
- 4 bathrooms
- Municipal water and sewer
- Concrete, slate, brick and classic softwood flooring with distressed character to complement the historical aesthetic of a log home; broadloom in 3rd-floor bedrooms
- Much of the home’s interior has been recently painted
- Warm wood is offset with contrasting black in staircase spindles and light fixtures
- Natural gas hot water furnace system including a combination of radiant and in-floor heating
- Two ductless heat pump units (heat and air conditioning)
- Two stone fireplaces (one wood and one natural gas) plus a WETT-certified wood stove
- Rogers Security system with owned hardware. including outside camera surveillance, motion and door intrusion
- Custom architectural features including massive hand-cut beams, stained glass inlays and stained glass window features
Layout and Specifics
Level One
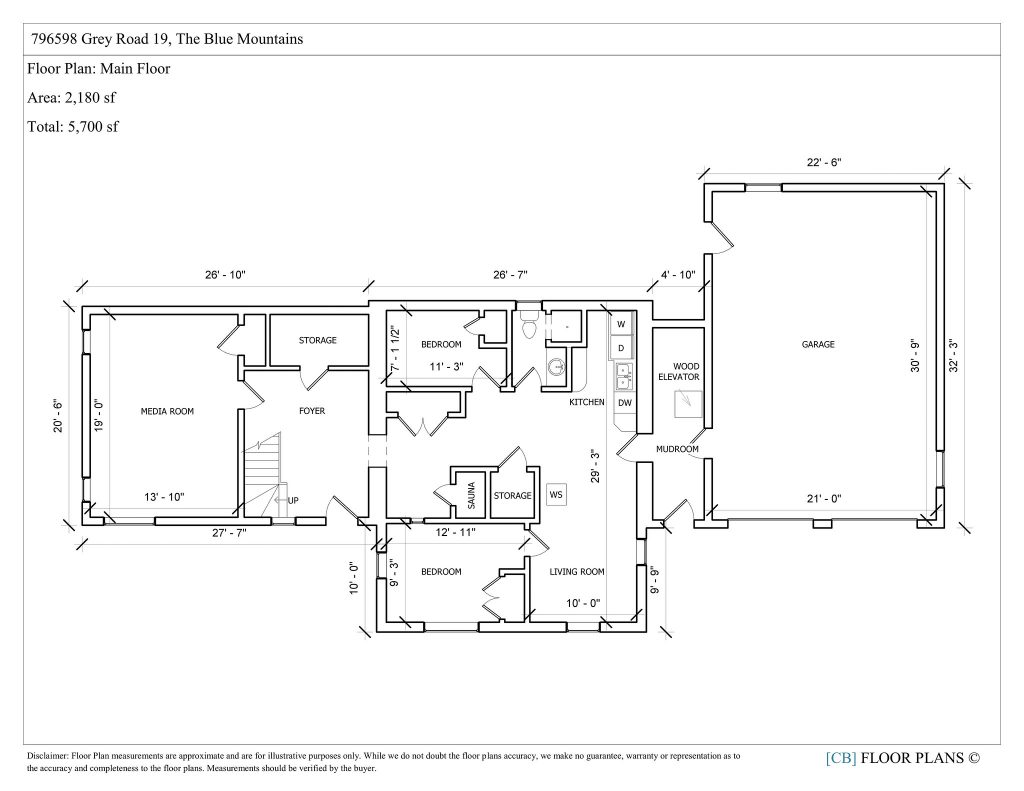
- Foyer with thermostat-controlled in-floor heating
- Large bedroom (fantastic for those preferring a ground-level master bedroom), office or theatre room with beautiful views of nature, large closet and mounted TV; thermostat-controlled in-floor heating in custom concrete flooring
- Fully renovated 3 piece bathroom
- Two bedrooms
- Fully renovated kitchen
- Living room
- Adjacent laundry room and separate entrances
- Woodwaiter wood elevator (also handy for groceries!) to the 2nd floor great room
- Entrance to a large garage, workshop and covered storage area
- Infrared Royal Saunas sauna with lighting and music features (new)
Main Level Appliances:
- Samsung dishwasher (new never used)
- GE Electric range and stove combination (new never used)
- Haier side by side and double door refrigerator/freezer
- Heritage wood stove (WETT certified)
- Samsung 58″ wall-mounted TV
Level Two
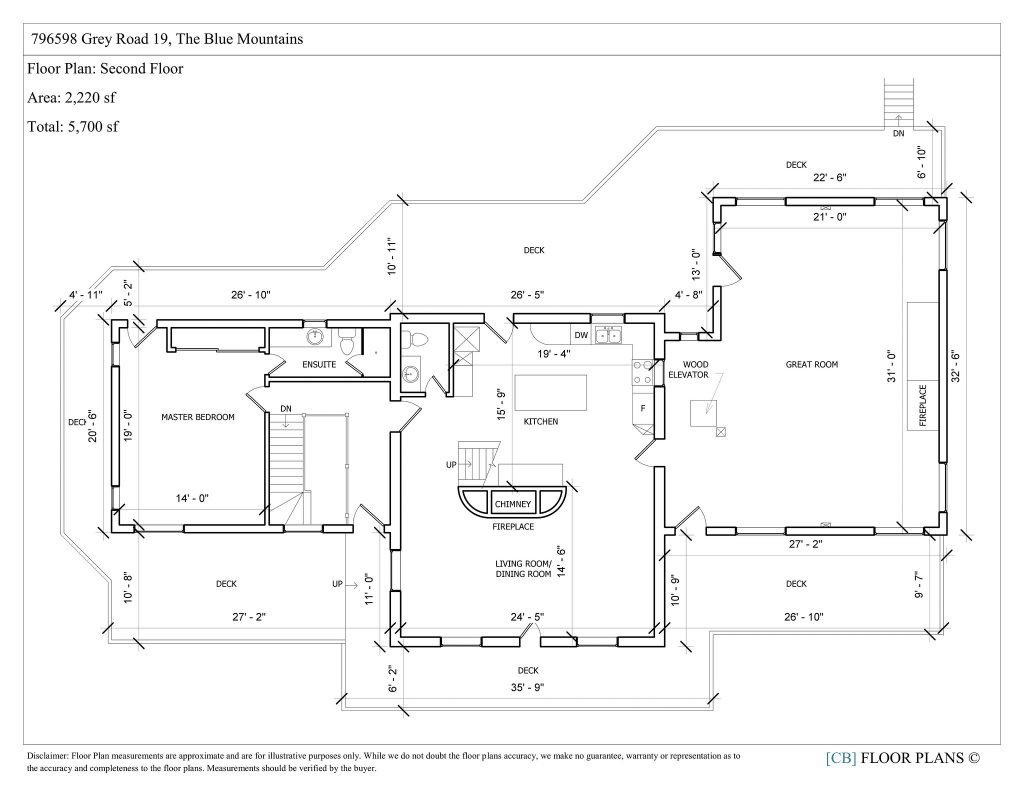
- Master bedroom with thermostat-controlled in-floor heating
- Ensuite bath with large glass shower with bench, rain shower head, built-in steam feature, infrared lighting, updated countertop and cabinetry and large window with a private forested view
- Living room/dining room
- Renovated 2-pc bathroom central to 2nd level
- Custom kitchen with stacked laundry closet, large island, walkout to back deck and spa, ample cabinet space, concrete countertops, high-end stainless steel appliances, view to back hillside, serving station with extra storage, pass-through to the great room and stunning distressed softwood flooring
The Grandest of Great Rooms:
- Massive newly renovated great room with cathedral ceilings and stained glass detailing, exposed timbers, everything you can imagine meeting all of your entertaining dreams including hosting family and friends with full projection and audio systems, billiards, walkouts to front and back decks, access to gas BBQ, huge 48″ gas fireplace with stone surround, wood mantel, niches for fine art and electronics
- Wall to wall windows with sunrise and sunset exposure, bringing the outdoors in and filling the space with beautifully changing natural light
- Click of a button transforms the great room into a media and entertainment room with a professional theatre projection system
- TV: 65-inch Samsung curved screen (2017)
- Projector: top of the line JVC DILA, commercial quality with similarly high end 108″ fixed screen
- Audio is an 11-channel Integra THX, commercial-grade, does everything but the dishes!
- Over 500 ft of integrated commercial-grade wiring for the new owner’s selection of speakers
- The 9-foot Italian billiard table in like-new condition and includes full billiard set and custom 3-pendant light fixture
Second Level Appliances:
- Maytag stacked washer/dryer
- Maytag Dishwasher
- Electrolux gas range/convection oven
- Frigidaire Professional model side by side fridge/freezer with door water and cubed/crushed ice (2019)
- Microwave
Level Three
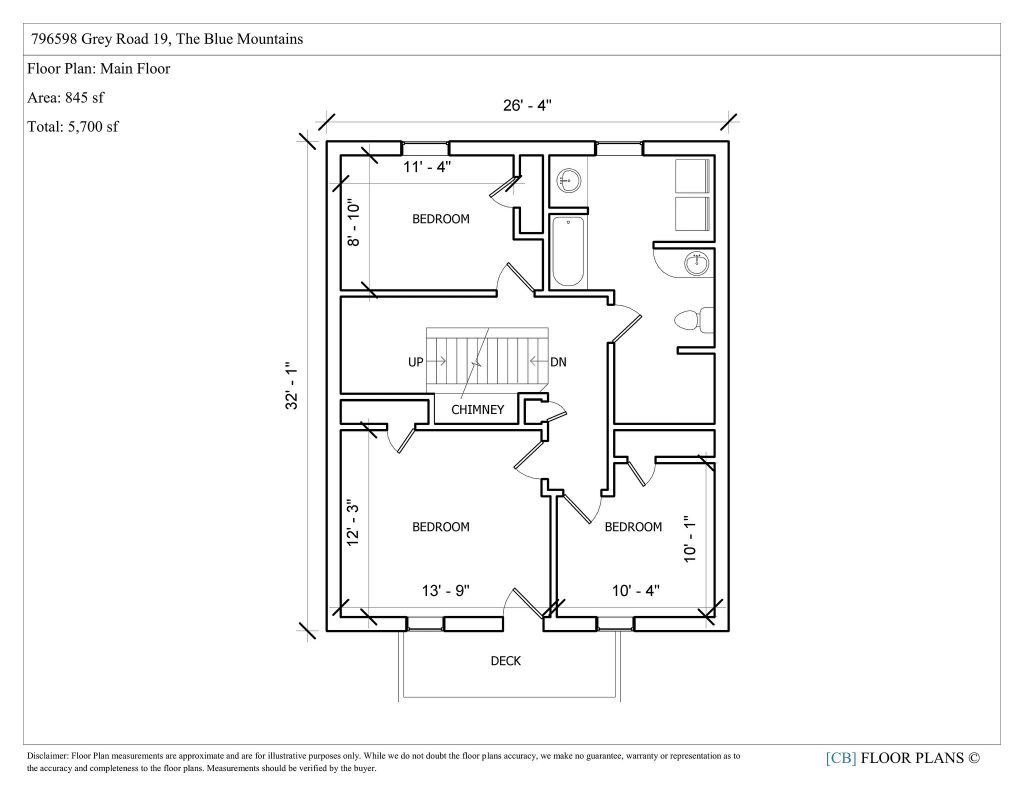
- 3 bedrooms, all with windows and closets, 3rd with walkout to a private balcony with an eastern view
- 5-pc bathroom
- Full laundry facility
- Skylights
Third Level Appliances:
- Full-sized Kenmore front load washer
- Full-sized Kenmore front load dryer
Level Four
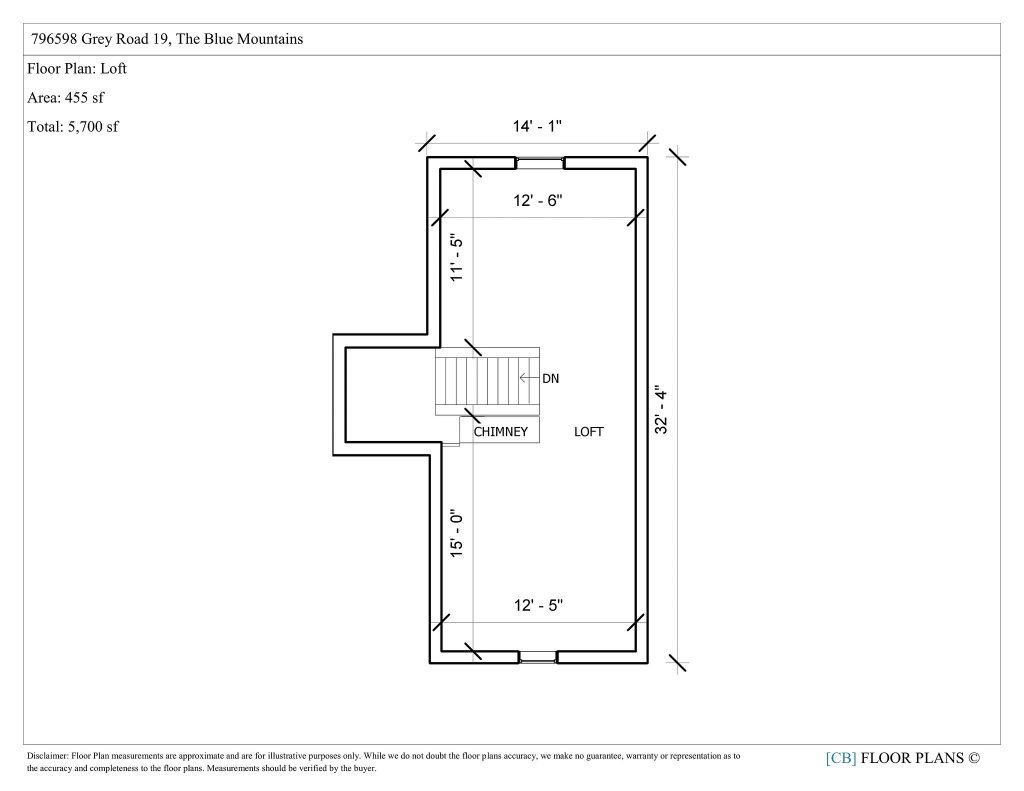
- Loft bedroom in 455 sq ft living space with treetop views to inspire
- Multipurpose lounge perfect for a home office, homework, meditation, yoga or art space
Directions
At Blue Mountain Serenity, family members and guests can expect to enjoy the best of the four-season fun to be had whether in your own forested enclave, down the road at the shores of Georgian Bay, up at Blue Mountain Resort or in the surrounding towns of Thornbury, Meaford, Collingwood and Wasaga Beach. For detailed directions to 796598 Grey Road 19, click here and enter your current location.
Reach out to Bruce Johnson (click here) with any questions and/or to schedule your private showing. Seize the opportunity to experience all the reasons why “Blue Mountain Serenity” should top your list.
*****
Photo Gallery
Like Us on Facebook!
When you decide to Live…Where Others Vacation, count on Bruce to deliver a moving experience.
